
Rocky Mount is a town in and the county seat of Franklin County, Virginia, United States. The town is part of the Roanoke Metropolitan Statistical Area, and had a population of 4,903 as of the 2020 census. It is located in the Roanoke Region of Virginia.

The Metal Office Furniture Company (Steelcase) Plants No. 2 and 3 are historic manufacturing plants located at 401 Hall Street SW in Grand Rapids, Michigan.

The Clarksville Historic District is a national historic district located at Clarksville, Mecklenburg County, Virginia. It encompasses 171 contributing buildings, 2 contributing sites, and 1 contributing structure in the central business district and surrounding residential areas of the town of Clarksille. Notable buildings include the Planters Bank (1909), Planters Brick Tobacco Sales Warehouse, Gilliland Hotel, the Russell's Furniture, former Clarksville High School (1934), Clarksville Presbyterian Church, Mount Zion Baptist Church, Jamieson Memorial Methodist Episcopal Church (1901), St. Timothy's Episcopal Church (1917), and St. Catherine of Siena Roman Catholic Church (1947). Located in the district are the separately listed Clark Royster House and the Judge Henry Wood Jr. House.

The Weis Manufacturing Company, currently known as WoodCraft Square, is a former factory located at 800 West 7th Street in the city of Monroe in Monroe County, Michigan. It was listed as a Michigan Historic Site and added to the National Register of Historic Places on October 26, 1981.
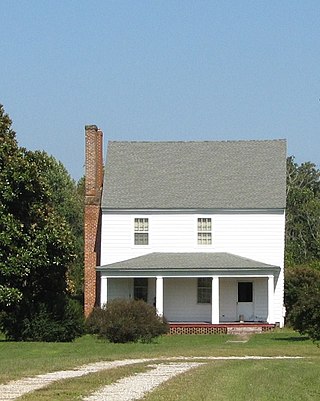
White Hall is a house and former tavern located in Toano, Virginia. It was built in 1805 by William Geddy and is still owned and maintained by the original family. It is listed on the United States National Register of Historic Places.

Pamplin Pipe Factory, also known as Merrill and Ford, The Akron Smoking Pipe Factory, and The Pamplin Smoking Pipe and Manufacturing Company, is a historic factory and archaeological site located at Pamplin, Appomattox County, Virginia. Located on the property are a wood-framed factory building, a deteriorating brick kiln, and a collapsed brick chimney. It began operation about 1879 and was at one time the largest clay pipe manufacturer in the United States.
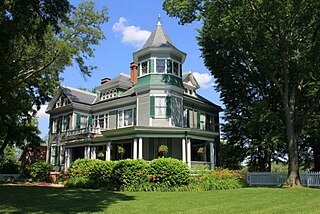
Avoca, also known as Avoca Museum, is a historic home located near Altavista, Campbell County, Virginia. It was designed by Lynchburg Architect, John Minor Botts Lewis and built in 1901, after the original and second dwellings were destroyed by fire in 1879 and 1900. It is a large 2+1⁄2-story, asymmetrical, wood-frame residence in the Queen Anne style. It has a hipped roof and features a tower and verandah. Also on the property are a contributing 1+1⁄2-story brick kitchen, a wood-frame smokehouse, tenants house and office, and family cemetery.

Frederick County Poor Farm, also known as the Frederick County Poorhouse, is a historic poor farm complex located at Round Hill, Frederick County, Virginia. The main building, erected in 1820, is a Federal style building that consists of a two-story brick main block and original lateral one-story brick wings with gable roofs. A nearly identical building is at the Shenandoah County Farm. Also on the property are a contributing brick spring house, secondary dwelling, blacksmith shop, storage building, poultry house, and board-and-batten outbuilding. The Frederick County Poor Farm remained open until 1947.

Gloucester County Courthouse Square Historic District is a national historic district located at Gloucester Courthouse, Gloucester County, Virginia. The district encompasses 17 contributing buildings including the Gloucester County government buildings and those structures bordering the square, housing private businesses, offices and residences. The courthouse was built about 1766, and is a one-story, "T"-shaped brick structure with a hipped roof. Other notable buildings include the Botetourt Hotel ; the Botetourt Lodge; W. C. Tucker's Department Store Building; S and S Hobbies; and the Kearn's Real Estate storage house.
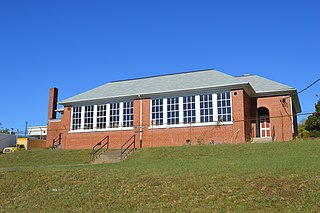
Dry Bridge Elementary School, also known as East Martinsville Grammar School, is a historic Rosenwald school located at Martinsville, Virginia. It was built between 1928 and 1930, and is a one-story, rectangular brick building with a concrete foundation, brick walls and deck-on-hip roof. The building housed four classrooms. Annexation brought Dry Bridge School into the Martinsville School District in 1948, and a freestanding school addition was built beside Dry Bridge School in 1958. The two buildings were called the East Martinsville Grammar School. The school closed at the end of the 1967–1968 school year as the result of school desegregation in Martinsville. In 1969, MARC Workshop, Inc. began occupying the building.
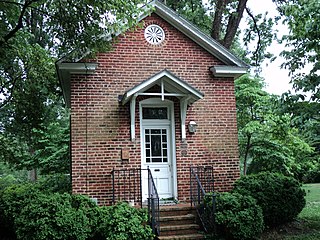
Little Post Office is a historic post office building located at Martinsville, Virginia. It was built in 1893, and is a small one-story, gable front brick building with a frame rear extension. The exterior and one-room interior of the building are detailed in the Queen Anne style. It was used as a contract post office by star route mail delivery supervisor John B. Anglin from 1893 to 1917.

Martinsville Historic District is a national historic district located at Martinsville, Virginia. It encompasses 94 contributing buildings, 1 contributing site, and 3 contributing structures in the central business district of Martinsville. The buildings range in date from the early-19th century through the mid- 20th century and include notable examples of the Romanesque, Federal, and Colonial Revival styles. Notable buildings include the Henry County Courthouse (1824), People's Bank (1891), Globman's Department Store, Ford Building (1908), U.S. Post Office (1939), the Masonic Temple, the Henry Hotel (1921), the Martinsville Hotel, First National Bank Building (1925), the Knights of Pythias Building (1922), Oakley Apartment / Office Building (1935), the Chief Tassel Building (1930), First United Methodist Church of Martinsville (1922), Richardson's Motor Co., Gravely Pin Factory (1907), and Sale Knitting Plant (1937).

Southern Bagging Company, also known as Builders Supply Co. and Spaghetti Warehouse, is a historic factory building located at Norfolk, Virginia. It was built in 1918, and is a three-story, five bay by three bay, rectangular brick building. It has a flat roof and corbelled cornice. The building served as a manufacturing facility for bags for the shipping of cotton and agricultural products from the Norfolk harbor. The building subsequently housed Builders Supplies Corporation from 1924 to 1964. It housed a Spaghetti Warehouse restaurant from 1991 to 2001.
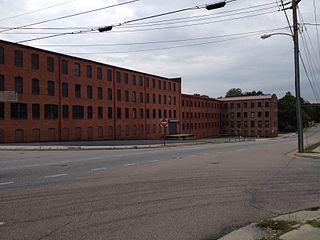
Virginia Trunk & Bag Company is a historic factory complex located at Petersburg, Virginia. It was constructed in several phases between 1903 and about 1931. The two contributing buildings are the trunk factory building (1903) and storage and shipping building (1903). The two buildings are connected by two enclosed pedestrian bridges. The trunk factory is a four-story brick building with a number of additions. The storage and shipping building is a three- and four-story brick building. The railroad spur is a contributing site.
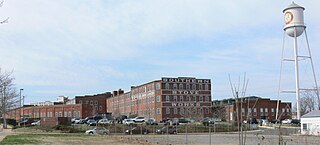
Southern Stove Works is a historic factory complex located in the Three Corners District of Richmond, Virginia. The complex includes four contributing red brick buildings built between 1902 and 1920. The buildings housed the foundry, assembly operations, warehouse storage, and metal storage. In 1920, Southern Stove Works vacated the buildings and moved to their new facility, Southern Stove Works, Manchester. By 1921, these buildings were occupied by the J. P. Taylor Leaf Tobacco Company.

Joel E. Harrell and Son is a historic pork processing factory complex located at Suffolk, Virginia. It was built in 1941, and consists of the office building and the main building. The office building is a one-story, seven bay by six bay, brick building. The main building was constructed to house all phases of the production process, including the slaughterhouse, curing rooms, and coolers. It is a one-story, brick building enlarged in 1946, 1955, and the 1970s. The main building was damaged by fire in 2005. The complex is representative of a small family-based pork processing facility.

Winchester Coca-Cola Bottling Works is a historic Coca-Cola bottling plant located at Winchester, Virginia. It was built in 1940–1941, and is a two-story, reinforced concrete Art Deco style factory faced with brick. The asymmetrical four-bay façade features large plate-glass shop windows on the first floor that allowed the bottling operation to be viewed by the passing public. It has a one-story rear addition built in 1960, and a two-story warehouse added in 1974. Also on the property is a contributing one-story, brick storage building with a garage facility constructed in 1941. The facility closed in 2006.

Charlottesville Coca-Cola Bottling Works is a historic Coca-Cola bottling plant located at Charlottesville, Virginia. It was built in 1939, and is a two-story, reinforced concrete Art Deco style factory faced with brick. It has one-story wing and a detached one-story, 42-truck brick garage supported by steel posts and wood rafters. The design features stepped white cast stone pilaster caps, rising above the coping of the parapet, top the pilasters and corner piers and large industrial style windows. In 1955 a one-story attached brick addition was made on the east side of the garage providing a bottle and crate storage warehouse. In 1981 a one-story, "L"-shaped warehouse built of cinder blocks was added to the plant. The building was in use as a production facility until 1973 and then as a Coca-Cola distribution center until 2010.

The Hawthorne Glove and Novelty Company–Shrader Drug Company Building is a historic building located in Iowa City, Iowa, United States. Completed in 1906, this utilitarian three-story brick structure is located in the city's original railroad and industrial corridor south of the central business district. This was an industrial area from the 1870s to the 1940s. It replaced a recently built building on the same site by the Hawthorne Glove and Novelty Company that had been destroyed in a fire. The back of the building opened upon the rail sidings of a branch line of the Burlington, Cedar Rapids and Northern Railway, later the Chicago, Rock Island and Pacific. By the start of World War I the Shrader Drug Company occupied the building. It was one of three drug related factories that were located along the South Gilbert Street corridor at that time. The company name changed to the Hewell-Shrader Drug Company in 1930 and then the Hewell-Shrader Company in 1945 after farm fertilizer was added to its product line. The company closed in 1956, and the building was sold to the Thompson Transfer and Storage Company who used it for a warehouse. Whipple House Furniture Store took over the building three years later, and remained until 1975. In the intervening years a variety of businesses occupied the building until the 1980s when it was vacant for a period of time. In the mid-1980s The Vine Tavern occupied the basement level and the upper floors were used for artist studios. In 2012 the upper floors were converted into apartments. The building was listed on the National Register of Historic Places in 2014.

The Storkline Furniture Corporation Factory was a historic factory building at 4400-4418 W. 26th Street in the South Lawndale neighborhood of Chicago, Illinois. The Storkline Furniture Corporation, a nationally popular children's furniture company, produced all of its furniture at the factory. Founded in 1915 as the Glass Novelty Company, the corporation renamed itself after its most popular product in the 1920s and built a new factory in 1925. Chicago architect Sidney Minchin designed the brick building, incorporating Sullivanesque terra cotta decorations in the facade. As one of the only companies specializing in children's furniture, Storkline dominated the market in the 1920s and 1930s, and it saw continued success in the following decades. It produced furniture at the factory until another furniture company bought the corporation in the 1960s.
























