
The Bank of Alexandria is a historic bank building located at Alexandria, Virginia, United States. It was built in 1807, and consists of a three-story main block, with a two-story east wing. The main block is five bays wide and 7 bays deep. In 1848, James Green purchased the building and turned it into a hotel, then in 1855, he expanded it across the lawn of the Carlyle House next door, tripling the size of the Mansion House Hotel. The hotel was used as a hospital during the Civil War. In the late 1960's, the expansion, by then an aging apartment building, was torn down by the Northern Virginia Regional Park Authority to reveal Carlyle House, which was restored in 1976.
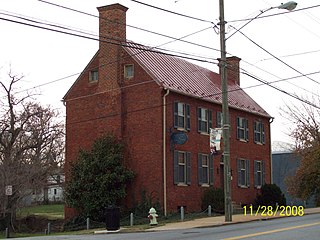
The Kentucky Hotel is a historic hotel building located at Lynchburg, Virginia. It is one of Lynchburg's three remaining early 19th century ordinaries. It was probably built before 1800, and is a 2+1⁄2-story structure of brick laid in Flemish bond. In about 1814, two side bays were completed, converting the house to a center hall plan.

Rosedale, a historic property comprising the Graves Mill ruins, Christopher Johnson Cottage, and Rosedale mansion, is located at Lynchburg, Virginia. The Rosedale property contains two buildings of major importance, the ruins of an 18th-century grist mill, and numerous subsidiary buildings. The earliest structure remaining is the Christopher Johnson Cottage, dating from ca. 1764 to 1774. The small, 1+1⁄2-story frame structure has long been known as the Johnson Cottage. The Rosedale mansion was erected in 1836 by Odin Clay, the first president of the Virginia and Tennessee Railroad, and is a two-story, three-bay, brick home laid in Flemish bond. The house was enlarged in 1929; a three-bay brick wing was added the original house. It was designed by Lynchburg architect Stanhope S. Johnson, who is best known for designing the Allied Arts Building.
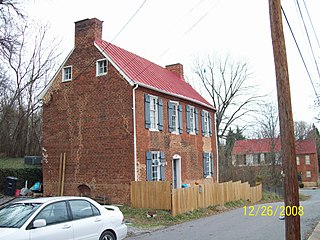
The William Phaup House is a historic home located in Lynchburg, Virginia. It is a modest two story, four bay Federal style brick dwelling constructed about 1817. It is named after its architect and original occupant, William Phaup. Very few alterations have been made to the house since its construction.

Roseville Plantation, also known as Floyd's, is a historic plantation home located near Aylett, King William County, Virginia. The main house was built in 1807, and is a 2+1⁄2-story, four bay, frame dwelling in the Federal style. It sits on a brick foundation and is clad in weatherboard. Also on the property are the contributing one-story, one-bay detached frame kitchen; a one-story, two-bay frame school; a large, one-story, single-bay frame granary; a privy, a 1930s era barn, and two chicken houses, of which one has been converted to an equipment shed. The property also includes a slave cemetery and Ryland family cemetery.

Zoar is a historic farmstead and national historic district located within Zoar State Forest near the Aylett community of King William County, Virginia, United States. It is also known as Mount Zoar, Upper Zoar, and Lower Zoar. The district encompasses 6 contributing buildings and 2 contributing sites. The main house was built in 1901, and is a 1 1/2-story Queen Anne style single-family frame dwelling. Associated with the house are the contributing smokehouse, kitchen / servant's quarters, dairy, corn crib and barn, horsefield, and family cemetery.

Westend is a temple-fronted house near Trevilians, Virginia, United States. Built in 1849, the house's design refers to the Classical Revival style, representing an extension of the Jeffersonian ideal of classical architecture. The house was built for Mrs. Susan Dabney Morris Watson on a property that she had inherited from her late husband. The building project was supervised by Colonel James Magruder. The house was the centerpiece of a substantial plantation, and a number of dependencies, including slave dwellings, survive. Westend remains in the ownership of the descendants of Mrs. Watson.

Carrsbrook is a historic home and farm complex located near Charlottesville, Albemarle County, Virginia. The main house was built about 1785, and is a five-part Palladian style dwelling. It has a central, projecting 2+1⁄2-story, three-bay-wide section flanked by 1+1⁄2-story, single-bay wings connected by hyphens. The front facade features a single-story dwarf portico, supported by Doric order columns. From 1798 to 1815 the house served as the residence and school of Thomas Jefferson's ward and nephew, Peter Carr.

Little England is a historic plantation house located near Gloucester, Gloucester County, Virginia. The plantation dates to a 1651 land grant to the Perrin family by Governor William Berkeley. Capt. John Perrin built the house on a point of land overlooking the York River directly across from Yorktown in 1716 with plans reputed to have been drawn by Christopher Wren. The house was used as a lookout for ships during the Battle of Yorktown. It is a 2+1⁄2-story, five bay, gable roofed brick dwelling in the Georgian style. A 1+1⁄2-story frame wing was added in 1954. It has a single pile plan and two interior end chimneys. The brickwork is Flemish Bond with few glazed headers. Little England is one of Virginia's least altered and best preserved colonial plantation homes. The interior features some of the finest colonial paneling in Virginia.

Page County Courthouse is a historic courthouse building located at Luray, Page County, Virginia. It was built in 1832–1833, and consists of a two-story, four-bay court house with three-bay, one-story wings. The four-bays of the pedimented gable facade open onto a ground floor arcade with rounded arches in the Jeffersonian Roman Revival style. It is topped by a cupola with coupled pilasters and four pedimented gables. It was built by Malcolm Crawford and William B. Philips, who worked under Thomas Jefferson on the University of Virginia.

Effingham is a historic home and national historic district located at Aden, Prince William County, Virginia. It was built about 1777, and is a large, two-story, five-bay, Tidewater-style, frame residence set on a raised basement. It features a massive, exterior, brick, double chimney joined by a pent closet at each end of the structure. Also included in the district are a brown sandstone blacksmith shop, a smokehouse and former slaves' quarters, as well as a terraced garden that is reputed to be one of the earliest in Virginia.

Pilgrim's Rest, also known as Belle Mont Grove and Mount Wesley, is a historic home and national historic district located near Nokesville, Prince William County, Virginia. It dates to the 18th century, and is a 2+1⁄2-story, three-bay, Tidewater style, frame dwelling with a double-pile, side hall plan. It has a one-story, gable-roofed, rebuilt kitchen and dining addition dated to 1956, when the house was remodeled. The house features a pair of unusual exterior brick chimneys on the south end with a two-story pent closet. Also included in the district are a late-19th century frame granary / barn, a frame, gable-roofed tool shed, and an icehouse constructed of concrete block with a metal gable roof. In 1996–1998, the Kinsley Granary was moved from the Buckland area of Prince William County, and is a 2+1⁄2-story stone structure that was rebuilt as a guest house.
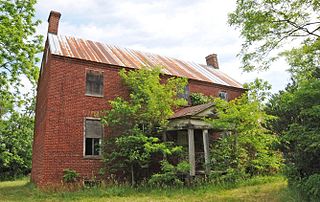
Locust Bottom, also known as Rollingwood Farm, is a historic home and national historic district located near Haymarket, Prince William County, Virginia. The main house was built about 1811, and is a two-story, four-bay, Federal style, brick dwelling with a single-pile, modified central-hall plan. It has end chimneys, a metal gable roof, a molded brick cornice, and a kitchen wing which predates the main house. The two-story rear frame addition was added in the late-19th century. Also included in the district are the shop, the carriage house, the two chicken houses, the brooder house, the milk house, the horse barn, the tenant house, corn crib, and the remains of a smokehouse.

Occoquan Historic District is a national historic district located at Occoquan, Prince William County, Virginia. It encompasses 60 contributing buildings in the town of Occoquan. The buildings are predominantly frame, two-story, residential structures although the earliest examples are constructed of stone or brick. The Ellicott's Mill House houses Historic Occoquan, Inc. The district also includes several notable non-residential buildings including the Hammill Hotel, Ebenezer Church (1924), Methodist Church (1926), and Crescent Lodge #3 (1889). Located in the district is the separately listed Rockledge.

Kennedy–Lunsford Farm is a historic home, farm, and national historic district located near Lexington, Rockbridge County, Virginia. The district encompasses six contributing buildings. They are the main house, plus a large bank barn, a corn crib / machinery shed, a spring house, a chicken coop and a syrup house, all dating from the early-20th century. The main house is a two-story, three-bay, vernacular Georgian style stone dwelling with a gable roof and interior end chimneys. It has a single bay, gable roofed front porch and two-story rear frame ell.
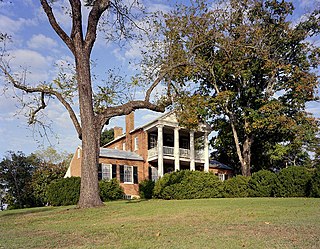
Stono, also known as Jordan's Point, is a historic home located at Lexington, Virginia. It was built about 1818, and is a cruciform shaped brick dwelling consisting of a two-story, three-bay, central section with one-story, two-bay, flanking wings. The front facade features a two-story Roman Doric order portico with a modillioned pediment and lunette and a gallery at second-floor level. About 1870, a 1+1⁄2-story rear wing was added connecting the main house to a formerly separate loom house. Also on the property are a contributing summer kitchen, ice house, and office.
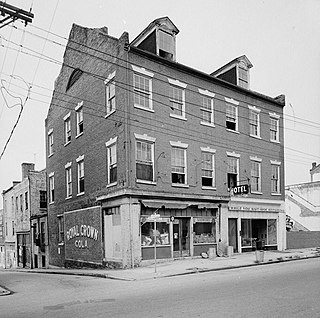
Nathaniel Friend House is a historic home located at Petersburg, Virginia. It was built in 1815–1816, and is a 3+1⁄2-story, six bay, Federal style brick commercial / residential building. It has a rear ell that may incorporate the original kitchen and smokehouse. The house was built by the wealthy import-export merchant, Nathaniel Friend, Jr., who also served as the Mayor of Petersburg in 1812–13.
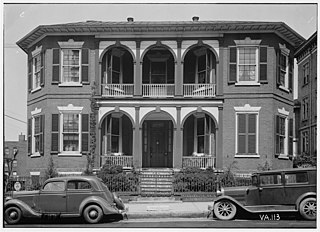
Hancock–Wirt–Caskie House, also known as The William Wirt House, is a historic home located in Richmond, Virginia. It was built in 1808–09, and is a two-story, seven-bay Federal-era brick dwelling with a hipped roof. The three bays on either side of the entrance are formed into octagonal-ended or three-sectioned bow front projections with a wooden, two-level porch arcade screening the central space. It has a central hall plan with an octagonal room on the south and a rectangular room behind and a larger single room across the hall. In 1816, William Wirt (1772–1834) purchased the house and lived there until 1818, when he moved to Washington as Attorney General of the United States under James Monroe. Formerly serving as the headquarters of the Richmond Chapter of the American Red Cross, the house is now a private residence. The last business to occupy this house was the law firm of Bowles and Bowles. The house bears a strong resemblance to Point of Honor in Lynchburg, Virginia.
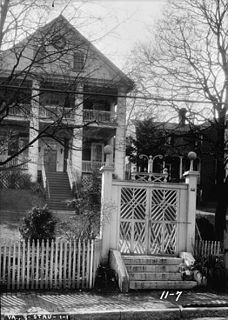
Stuart House is a historic home located at Staunton, Virginia. The original portion of the house was built in 1791, and is a story, temple-form brick structure fronted by a two-level pedimented portico supported by four very simple and provincial Tuscan order-like columns. The house measures 35 feet square, and is five bays wide and three bays deep. The house has a large 2+1⁄2-story brick wing added in 1844. The wing is fronted by a gallery ornamented with lattice-work and supported on brick piers. Also on the property is a gambrel roof frame building, erected sometime after 1783 as Archibald Stuart's residence and law office, and a pyramidal roof smokehouse. According to family tradition, Stuart received plans or suggestions for the house's design from his close friend, Thomas Jefferson. Archibald Stuart died in 1832 and the house was inherited by his son, Alexander Hugh Holmes Stuart (1807-1891).

C. W. Miller House, also known as the Mary Baldwin College Music Building, is a historic home located on the campus of Mary Baldwin University at Staunton, Virginia. It was built in 1899–1900, and is a 2 1/2-story, three bay, brick and stone building in a Châteauesque / Romanesque Revival style. It features four decorated brick chimneys with elaborately corbelled caps, a one-story wraparound porch, and a three-story round tower at the corner of the house. The house was sold to Mary Baldwin College in 1941 and houses the music school.


























