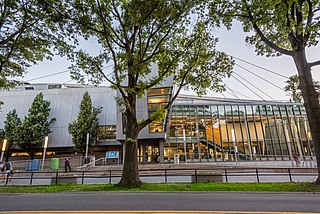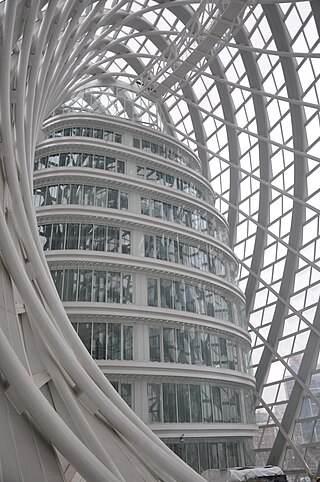
Skidmore, Owings & Merrill (SOM) is an American architectural, urban planning and engineering firm. It was founded in 1936 by Louis Skidmore and Nathaniel Owings in Chicago, Illinois. In 1939, they were joined by engineer John Merrill. The firm opened its second office, in New York City, in 1937 and has since expanded internationally, with offices in San Francisco, Los Angeles, Washington, D.C., London, Melbourne, Hong Kong, Shanghai, Seattle, and Dubai.
Foster + Partners is a British architectural, engineering, and integrated design practice founded in 1967 as Foster Associates by Norman Foster. It is the largest architectural firm in the UK with over 1,500 employees in 13 studios worldwide.
Arup is a British multinational professional services firm headquartered in London which provides design, engineering, architecture, planning, and advisory services across every aspect of the built environment. The firm employs approximately 16,000 staff in over 90 offices across 35 countries around the world. Arup has participated in projects in over 160 countries.

The CCTV Headquarters serves as the headquarters for China Central Television (CCTV) formerly located at the old China Central Television Building some 15 km (9.3 mi) to the west. Feted by architecture critics as perhaps "the greatest work of architecture built in this century" and awarded the 2013 Best Tall Building Worldwide from the Council on Tall Buildings and Urban Habitat, the 51-floor skyscraper on East Third Ring Road, Guanghua Road in the Beijing Central Business District (CBD). Groundbreaking took place on 1 June 2004 and the building's façade was completed in January 2008. After the construction was delayed by a fire that engulfed the adjacent Television Cultural Center in February 2009, the headquarters was completed in May 2012 and was officially inaugurated in June 2013.

TheAl Hamra Firduos Tower is a skyscraper in Kuwait City, Kuwait. It is the tallest building in Kuwait. Construction of the skyscraper started in 2005. It was completed in 2011. Designed by architectural firms Skidmore, Owings & Merrill and Ramshir and Callison, it is the tallest curved concrete skyscraper in the world, and the thirty-sixth tallest building in the world at 414 m (1,358 ft).
LAB Architecture Studio was a firm of architects and urban designers based in Melbourne, Australia with international offices in London and Shanghai.

The Wayne Lyman Morse United States Courthouse is a federal courthouse located in Eugene, Oregon. Completed in 2006, it serves the District of Oregon as part of the Ninth Judicial Circuit. The courthouse is named in honor of former U.S. Senator Wayne Morse who represented Oregon for 24 years in the Senate and was a Eugene area resident. Located in downtown Eugene, the building overlooks the Willamette River.

The Ford Foundation Center for Social Justice is a 12-story office building in East Midtown Manhattan in New York City. Designed by architect Kevin Roche and engineering partner John Dinkeloo in the late modernist style, the building was one of the first that Roche-Dinkeloo produced after they became heads of Eero Saarinen's firm.

Schmidt Hammer Lassen Architects (SHL) is an international architectural firm founded by a group of Danish architects in 1986 in Aarhus, Denmark. It currently has three offices in Copenhagen and Aarhus in Denmark, as well as Shanghai, China.

3XN is a Danish architectural practice with head office in Copenhagen.
Benoy is an international firm of architects, master planners, interior architects and graphic designers working from design studios in the United Kingdom, Singapore, Hong Kong, Shanghai and Beijing. The company is primarily known for its global retail architecture. Notable projects include The Westfield London building in the UK, The Elements shopping centre in Hong Kong, and The ION mall in Singapore.

One Angel Square is an office building in Manchester, England. Construction work began in 2010 and was completed in February 2013. The landmark building is the head office of the Co-operative Group. Standing 72.5 metres tall, the building forms the centrepiece of the new £800 million NOMA development in the Angel Meadows area of Manchester city centre. The building cost at least £105 million to construct and was sold on leaseback terms in 2013 for £142 million.

Hoffmann Architects, Inc., d/b/a Hoffmann Architects and Engineers, is a private architecture and engineering firm based in New Haven, Connecticut, United States, with offices in New York City and Alexandria, Virginia. Founded in 1977 by Hungarian-born architect John J. Hoffmann, the firm specializes in the rehabilitation of the building envelope, including facades, roofs, plazas, terraces, and parking structures, as well as historic / landmark building restoration.

The Flushing Meadows Corona Park Natatorium and Ice Rink, also known as the Flushing Meadows Corona Park Pool and Rink or Flushing Meadows Natatorium, is a 110,000-square-foot (10,000 m2) facility in Flushing Meadows-Corona Park, Queens, New York City, with an Olympic-sized pool and an NHL-standard rink. Built in 2008, the $66.3 million project is the first indoor public pool to open in New York City in four decades. Initially, the building was intended to serve as the venue for water polo events during the 2012 Summer Olympics, but when the city's bid was lost to London, the New York City Department of Parks and Recreation proceeded to build the pool anyway. The result is an innovative building with 130-foot-high twin masts and a swooping roof form. The masts are an architectural feature extending up into the Queens skyline as well as the structural supports for the cable-stayed roof. This design provides the clear spans necessary to house an Olympic swimming pool along with an ice skating rink.

Integrated Design Associates (IDA) is a Hong Kong-based architectural firm set up in 1999 by its founder and principal, Winston Shu. The company is known for their sustainable, "green" designs, and their main body of work comprises international airports.
Ronald Lu & Partners is a Hong Kong architecture and interior design firm founded by Ronald Lu in 1976. The practice provides architecture, interior design and master planning services in various sectors including culture and community, education, mix-used, commercial, residential, hotel and retail, transit-oriented development.
150 North Riverside Plaza is a highrise building in Chicago, Illinois, completed in 2017 and anchored by William Blair and Co. The building is 54 stories tall. The building occupies a two-acre site on the west bank of the Chicago River, whose size and location demanded an unusually small base for the building. The building features 1.2 million square feet (110,000 m2) of leasable office space. Due to its unique superstructure design, it encompasses just 25 percent of the lot. In 2019, the building was given the Chicago Chapter of the American Institute of Architects' highest award for design excellence.

SOHO China is a Chinese building developer, primarily in the office and commercial sector, with some residential and mixed-use properties in its portfolio. The company, which uses the name "SOHO" in both English and Chinese contexts, was founded in 1995 by Chairman Pan Shiyi (潘石屹) and CEO Zhang Xin (张欣). The name SOHO comes from the phrase "Smart Office, Home Office" as the company decided to combine office rooms and residential apartments in the same building to facilitate a comfortable and productive environment.

The Phoenix International Media Centre, also known as the Phoenix Centre is a building in Beijing, China. It is located in the southwestern corner of Chaoyang Park in Beijing. The centre features a torus-like design. The building's sculptural shape originates from the "Möbius strip" and establishes a harmonical relationship with the alignment of the turning road, the street corner, and Chaoyang Park.
Venelin Kokalov is a Canadian architect, working as Design Principal and Principal-in-Charge at Revery Architecture.














