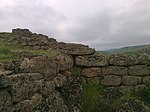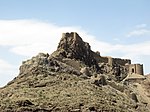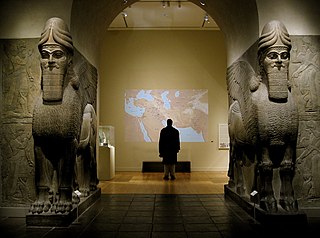
The architecture of Mesopotamia is ancient architecture of the region of the Tigris–Euphrates river system, encompassing several distinct cultures and spanning a period from the 10th millennium BC to the 6th century BC. Among the Mesopotamian architectural accomplishments are the development of urban planning, the courtyard house, and ziggurats. No architectural profession existed in Mesopotamia; however, scribes drafted and managed construction for the government, nobility, or royalty.

Persepolis was the ceremonial capital of the Achaemenid Empire. It is situated in the plains of Marvdasht, encircled by southern Zagros mountains of the Iranian plateau. Modern day Shiraz is situated 60 kilometres (37 mi) southwest of the ruins of Persepolis. The earliest remains of Persepolis date back to 515 BC. It exemplifies the Achaemenid style of architecture. UNESCO declared the ruins of Persepolis a World Heritage Site in 1979.

The pyramid of Djoser, sometimes called the Step Pyramid of Djoser, is an archaeological site in the Saqqara necropolis, Egypt, northwest of the ruins of Memphis. The 6-tier, 4-sided structure is the earliest colossal stone building in Egypt. It was built in the 27th century BC during the Third Dynasty for the burial of Pharaoh Djoser. The pyramid is the central feature of a vast mortuary complex in an enormous courtyard surrounded by ceremonial structures and decoration. Its architect was Imhotep, chancellor of the pharaoh and high priest of the god Ra.

Tiryns or is a Mycenaean archaeological site in Argolis in the Peloponnese, and the location from which the mythical hero Heracles performed his Twelve Labours. It lies 20 km (12 mi) south of Mycenae.
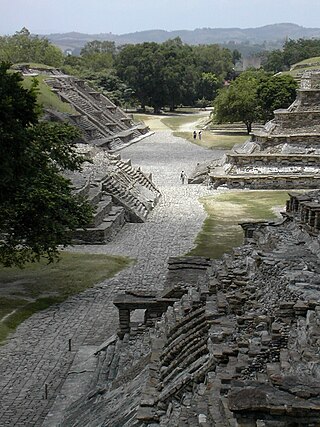
El Tajín is a pre-Columbian archeological site in southern Mexico and is one of the largest and most important cities of the Classic era of Mesoamerica. A part of the Classic Veracruz culture, El Tajín flourished from 600 to 1200 CE and during this time numerous temples, palaces, ballcourts, and pyramids were built. From the time the city fell, in 1230, to 1785, no European seems to have known of its existence, until a government inspector chanced upon the Pyramid of the Niches.

Jvari Monastery is a sixth-century Georgian Orthodox monastery near Mtskheta, eastern Georgia. Jvari is a rare case of an Early Medieval Georgian church that has survived to the present day almost unchanged. The church became the founder of its type, the Jvari type of church architecture, prevalent in Georgia and Armenia. Built atop of Jvari Mount, the monastery is an example of harmonious connection with the natural environment, characteristic to medieval Georgian architecture. Along with other historic structures of Mtskheta, the monastery was listed as a World Heritage Site by UNESCO in 1994.

Spanning over three thousand years, ancient Egypt was not one stable civilization but in constant change and upheaval, commonly split into periods by historians. Likewise, ancient Egyptian architecture is not one style, but a set of styles differing over time but with some commonalities.

The sanctuary of Minerva at Portonaccio is an archaeological site on the western side of the plateau on which the ancient Etruscan city of Veii, north of Rome, Italy, was located. The site takes its name from the locality within the village of Isola Farnese, part of Municipio XX, city of Rome.

The Small Aten Temple is a temple to the Aten located in the ancient Egyptian city of Amarna. It is one of the two major temples in the city, the other being the Great Temple of the Aten. It is situated next to the King's House and near the Royal Palace, in the central part of the city. Original known as the Hwt-Jtn or Mansion of the Aten, it was probably constructed before the larger Great Temple. Its only contemporary depiction is found in the tomb of Tutu. Like the other structures in the city, it was constructed quickly, and hence was easy to dismantle and reuse the material for later construction.

Makaravank is a 10th-13th century church complex near the Achajur village of Tavush Province, Armenia, located on the slope of Paitatap Mountain. Though the monastery is no longer used for services, the complex is well preserved. There are 4 churches, a gavit (narthex) that serves the two largest of the churches, and other buildings which served secondary roles. At one time, there used to be vast settlements around Makaravank, the presence of which was of great importance for the growth of the monastery.

Raqch'i (Quechua) is an Inca archaeological site in Peru located in the Cusco Region, Canchis Province, San Pedro District, near the populated place Raqch'i. It is 3480 meters above sea level and 110 kilometers from the city of Cuzco. It also known as the Temple of Wiracocha, one of its constituents. Both lie along the Vilcanota River. The site has experienced a recent increase in tourism in recent years, with 83,334 visitors to the site in 2006, up from 8,183 in 2000 and 452 in 1996.

The Cathedral of the Immaculate Conception, commonly referred to as the New Cathedral of Cuenca, is the cathedral church in Cuenca, Ecuador. It is situated in front of Parque Calderon.

Rabati Malik, also called Ribat-i Malik, is a caravanserai ruin located on the M37 road from Samarkand to Bukhara about a kilometer west of the edge of Malik, Navoiy Province, Uzbekistan. It was constructed along the Silk Road according to the orders of Karakhanid Shams al-Mulk Nasr, son of Tamgachkhan Ibragim, who ruled in Samarkand from 1068 until 1080.

The Macellum of Pompeii was located on the Forum and as the provision market of Pompeii was one of the focal points of the ancient city. The building was constructed in several phases. When the earthquake of 62 CE destroyed large parts of Pompeii, the Macellum was also damaged. Archeological excavations in the modern era have revealed a building that had still not been fully repaired by the time of the eruption of Mount Vesuvius in 79 CE.

The "Red Basilica", also called variously the Red Hall and Red Courtyard, is a monumental ruined temple in the ancient city of Pergamon, now Bergama, in western Turkey. The temple was built during the Roman Empire, probably in the time of Hadrian and possibly on his orders. It is one of the largest Roman structures still surviving in the ancient Greek world. The temple is thought to have been used for the worship of Egyptian gods – specifically Isis and/or Serapis, and possibly also Osiris, Harpocrates and other lesser gods, who may have been worshipped in a pair of drum-shaped rotundas, both of which are virtually intact, alongside the main temple.
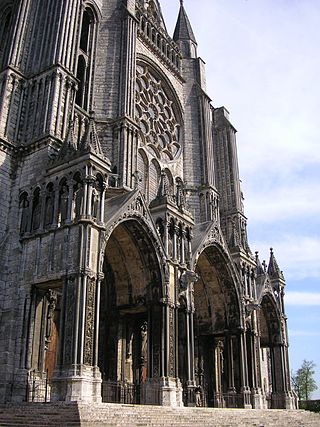
A porch is a room or gallery located in front of an entrance of a building. A porch is placed in front of the facade of a building it commands, and forms a low front. Alternatively, it may be a vestibule, or a projecting building that houses the entrance door of a building.

Our Lady of Assumption Convent is a heritage-listed former Roman Catholic convent at 8 Locke Street, Warwick, Southern Downs Region, Queensland, Australia. It was designed by Simkin & Ibler and built from 1891 to 1914. It is also known as Assumption College, Cloisters, and Sophia College. It was added to the Queensland Heritage Register on 21 October 1992.

The pyramid of Senusret III is an ancient Egyptian pyramid located at Dahshur and built for pharaoh Senusret III of the 12th Dynasty.

Deir-e Gachin Caravansarai is one of the greatest caravansarais of Iran and is located in the center of Kavir National Park. Its unique qualities is the reason it is called “Mother of Iranian Caravansarais”. It is located in the Central District of Qom County, 80 kilometers north-east of Qom and 35 kilometers south-west of Varamin. This monument was registered in Iran's National Heritage List on September 23, 2003. The structure of this caravanserai belongs to Sasanian era, and restorations took place in Seljuk, Safavid and Qajar eras. Its current form belongs to Safavid era. This caravanserai is situated on the ancient rout from Ray to Isfahan.

The Khorezm Fortresses, or Elliq Qala in Uzbek, are a collection of more than 50 desert fortresses in Karakalpakstan and the Khorezm Region of Uzbekistan. They are included on UNESCO’s Tentative List for World Heritage Site status as the Desert Castles of Ancient Khorezm.
























