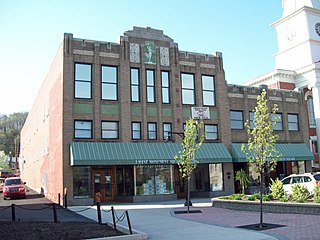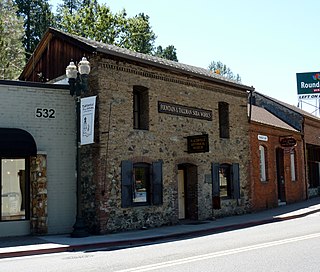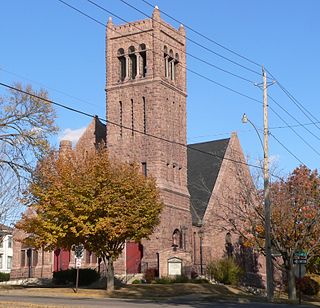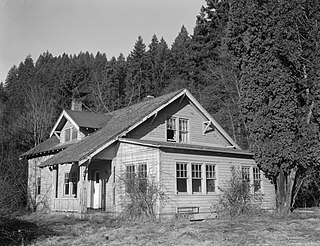
Bridgeville is a town in Sussex County, Delaware, United States. According to the 2010 census, the population is 2,048, an increase of 42.6% from the previous decade. It is part of the Salisbury, Maryland-Delaware Metropolitan Statistical Area.

The Texas Governor's Mansion is a historic home for the governor of Texas in downtown Austin, Texas. Designed by prominent architect Abner Cook, it was built in 1854 and has been the home of every governor since 1856. Governor Greg Abbott and First Lady Cecilia Phalen Abbott are the current residents.

Mother of God Parish is a parish church of the Roman Catholic Diocese of Covington, Kentucky, United States, located at 119 West 6th Street in Covington. The official title of the parish is The Assumption of Mary, Mother of God, Parish. The church was listed on the National Register of Historic Places in 1973. It was also included in the Mutter Gottes Historic District which was listed on the National Register in 1980.

The Lena Water Tower is a water tower located in the village of Lena, Illinois, United States. It was built in 1896 following two decades of problems with structure fires in the village. The current water tower is the result of a second attempt after the first structure proved to be unstable. The tower stands 122.5 feet (37.3 m) tall and is built of limestone and red brick. The current stainless steel water tank holds 50,000 gallons and replaced the original wooden tank in 1984. The site has two other structures, an old power plant building and a 100,000 US gallon reservoir. The Lena Electric Plant Building was constructed in 1905 and the reservoir completed in 1907. The Lena Water Tower was listed on the U.S. National Register of Historic Places in 1997; the reservoir was included as a contributing property to the listing.

The Old Hose House is a historic fire house in Reading, Massachusetts. The Colonial Revival wood-frame building was constructed in 1902 for a cost of $1,180.50, plus $10 for the land on which it stands. The modestly-scaled building housed a fire truck until 1930, after which time it has served as home to community groups. The building was listed on the National Register of Historic Places in 1984.

The Montgomery Ward Building is a historic department store building located at Lewistown, Mifflin County, Pennsylvania. The east facade faces the Mifflin County Courthouse on Monument Square. It was built in 1929 in the Art Deco style, and consists of the store building and attached office building. The store is two-stories, with a mezzanine level and measures approximately 40 feet by 150 feet. The office building is two-stories and measures approximately 30 feet by 145 feet. They are both of steel frame construction with brick exterior walls and feature terra cotta ornamentation. It was one of the initial retail outlets constructed by the Montgomery Ward Company.

Engine Company No. 2 is a firehouse located at 1313 Washington Street in Hoboken, New Jersey, United States. The firehouse was added to the National Register of Historic Places on March 30, 1984.

The Lower Shell School House is located in an isolated portion of Big Horn County, Wyoming on a bluff near Shell Creek. The one-room schoolhouse was built in 1903, and was one of the first buildings in the area that did not use log construction. The school functioned as a church and Sunday school, and as a community meeting place. It was used as a school until the 1950s, and as a community meeting house until the 1970s.

The Fountain-Tallman Soda Works is a historic building in Placerville, El Dorado County, California. It currently houses the Fountain & Tallman Museum, which is owned and operated by the El Dorado County Historical Society. The rustic vernacular Victorian stone and brick building, of the Gold Country, was placed on the National Register of Historic Places on September 13, 1984.

The Alexandria City Hall also known as the Alexandria Market House & City Hall, in Alexandria, Virginia, is a building built in 1871 and designed by Adolph Cluss. It was listed on the U.S. National Register of Historic Places in 1984. The site was originally a market from 1749 and courthouse from 1752. A new building was constructed in 1817 but after an extensive fire in 1871 it was rebuilt as a replica of the former building.

Old Main was the first building built on the campus of the Agricultural College of Utah, now Utah State University. It sits at the top of Old Main Hill, overlooking the city of Logan to the west, and facing the quad to the east. Old Main is the oldest functioning academic building in Utah.

St. Thomas Episcopal Church is a parish church in the Episcopal Diocese of Iowa. The church is located in Sioux City, Iowa, United States. The church building was listed on the National Register of Historic Places in 1984.

Hughes-Cunningham House, also known as "HuCuRu," is a historic home located near Hedgesville, Berkeley County, West Virginia. The log and stone house is in two sections. The main section was built in 1772 and is a two-story, three bay, gable roofed log building on a stone foundation. It measures 30 feet wide by 25 feet deep. A two bay, one story stone wing was added about 1784.

Randle Ranger Station-Work Center in Gifford Pinchot National Forest near Randle, Washington was built during 1935-36 by the Civilian Conservation Corps. It was listed on the National Register of Historic Places in 1986 for its architecture. It was designed by the USDA Forest Svce. Architecture Group in Rustic architecture. The listing included seven contributing buildings including a single dwelling, a secondary structure, a warehouse, and a fire station on a 5-acre (2.0 ha) area.

Sudler House is a historic home located in Bridgeville, Sussex County, Delaware. The original section was built about 1750, and is a two-story, six bay, frame dwelling sheathed in cypress shingles in a vernacular style. The original three-bay section was enlarged during the Federal period. The interior features a gracefully designed staircase with square balusters has an unusual double carved bracket trim and panelled base. Francis Asbury (1745-1816) preached here. The Sudler family owned the property from 1833 to 1971.

Bridgeville Public Library was housed in a historic library building located in Bridgeville, Sussex County, Delaware. It was built in 1866, and is a 1+1⁄2-story, three bay, frame structure in the Gothic Revival style. It has a steeply pitched gable roof. There is a one-story gable roofed wing and one-story rear addition. To the front there is a two-story, gable-roofed bell tower and a gable-roofed Colonial Revival open portico. It was originally built to provide a place of worship for the First Presbyterian Church of Bridgeville. In 1917, the Tuesday Night Club bought the building. In 1919, the club's Literary Guild organized a circulating library and in 1964, the Tuesday Night Club signed the building over to the Town of Bridgeville for use as a library. The new 13,500 square foot library was opened in 2009.

Bridgeville Historic District, also known as Lewisville and Lewis' Wharf, is a national historic district located at Bridgeville, Sussex County, Delaware. The district includes 166 contributing buildings and 70 contributing structures at Bridgeville, a center of agricultural commerce. The district is primarily residential with resources built from the second quarter of the 19th century through the Great Depression. The dwellings are in a variety of vernacular forms including the "I-house," Shotgun house, and late 19th and 20th century revivals. Located in the district and separately listed are the Bridgeville Public Library and Old Bridgeville Fire House.

The Lower Blackburn Grade Bridge, also named the Van Duzen River Bridge or Mile 18 Bridge, is a 258-foot-long (79 m) reinforced concrete through arch with a main span approximately 150 feet (46 m) over the Van Duzen River about 4 miles (6.4 km) west of Bridgeville, California, United States. It was active from its construction in 1925 to 1985 when replaced.

Rink's Womens Apparel Store, also known as the Rink Building, is a historic commercial building located at Indianapolis, Indiana. It was built in 1910, and is a six-story, rectangular, steel frame building sheathed in clay tile and masonry. It measures approximately 120 feet by 70 feet and is four bays wide by seven long. It features large Chicago style window openings. The building housed the Rink's Womens Apparel Store, in operation until 1939.

The Wallace Block is a commercial building located at 101-113 South Ann Arbor Street in Saline, Michigan. It was listed on the National Register of Historic Places in 1985.
























