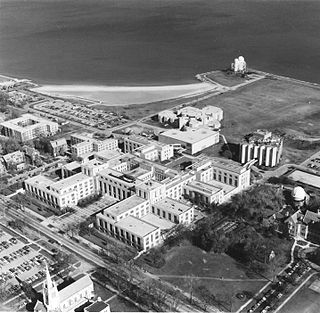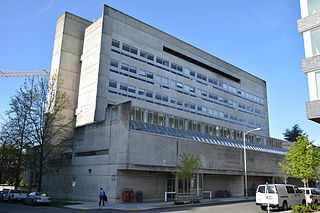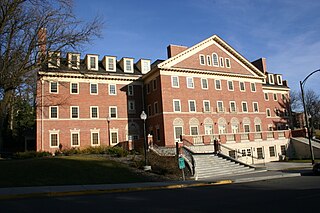
Marycrest College Historic District is located on a bluff overlooking the West End of Davenport, Iowa, United States. The district encompasses the campus of Marycrest College, which was a small, private collegiate institution. The school became Teikyo Marycrest University and finally Marycrest International University after affiliating with a private educational consortium during the 1990s. The school closed in 2002 because of financial shortcomings. The campus has been listed on the Davenport Register of Historic Properties and on the National Register of Historic Places since 2004. At the time of its nomination, the historic district consisted of 13 resources, including six contributing buildings and five non-contributing buildings. Two of the buildings were already individually listed on the National Register.

Nassau Hall is the oldest building at Princeton University in Princeton, Mercer County, New Jersey, United States. In 1783 it served as the United States Capitol building for four months. At the time it was built in 1756, Nassau Hall was the largest building in colonial New Jersey and the largest academic building in the American colonies.

University, Hayes and Orton Halls are three historic buildings on the Oval at the Ohio State University in Columbus, Ohio. On July 16, 1970, they were added to the National Register of Historic Places. The original University Hall was demolished in 1971, and removed from the National Register that year.

Buena Vista University is a private university in Storm Lake, Iowa. Founded in 1891 as Buena Vista College, it is affiliated with the Presbyterian Church. The university's 60-acre (240,000 m2) campus is situated on the shores of Storm Lake, a 3,200-acre (13 km2) natural lake.
The main campus of Virginia Tech is located in Blacksburg, Virginia; the central campus is roughly bordered by Prices Fork Road to the northwest, Plantation Road to the west, Main Street to the east, and U.S. Route 460 bypass to the south, although it also has several thousand acres beyond the central campus. The Virginia Tech campus consists of 130 buildings on approximately 2,600 acres (11 km2). It was the site of the Draper's Meadow massacre in 1755 during the French and Indian War.

Demonstration Hall is a structure on the campus of Michigan State University. It was built in 1928 with offices, classrooms, and a riding arena for the Military Science department as a replacement for the Armory. Exhibitions of agricultural stock and implements were held here, as well as athletic events. It served as the home court for the Michigan State Spartans men's basketball team from 1930 to 1940, and the ice rink for the Michigan State Spartans men's ice hockey team from 1949 until Munn Ice Arena was completed in 1974.

Culver–Stockton College is a private Christian liberal arts college in Canton, Missouri. It was founded as Christian University in 1853 as the first institution west of the Mississippi River chartered specifically for men and women. As of fall 2020, the college enrolled 1,003 students, the sixth year in a row that enrollment was more than 1,000.

The Main Campus is the primary campus of North Carolina State University, located in Raleigh, North Carolina, US, inside the Beltline. Notable features of Main Campus include the Bell Tower and D. H. Hill Library. The campus is known for its distinctive red brick buildings, sidewalks, plazas, and sculptures; some are dotted with decorative brick mosaics. University Plaza is nicknamed "The Brickyard" because it is mostly a flat, open, bricked area.
The history of Northwestern University can be traced back to a May 31, 1850, meeting of nine prominent Chicago businessmen who shared a desire to establish a university to serve the Northwest Territories. On January 28, 1851, the Illinois General Assembly granted a charter to the Trustees of the North-Western University making it the first recognized university in Illinois. While the original founders were devout Methodists and affiliated the university with Methodist Episcopal Church, they were committed to non-sectarian admissions.

Charles Deering Library, on the campus of Northwestern University in Evanston, Illinois, U.S., was the main library on the Evanston campus from 1933, when it opened, until the construction of the Northwestern University Library in 1970. Deering Library houses the Northwestern University Archives on the first floor, the Music Library on the second floor, the Art Collection and the Special Collections Department on the third floor. The library is named for Charles Deering, a Northwestern benefactor and chairman of International Harvester, who provided the initial financing for the building.

University Hall is the oldest original building on the Northwestern University campus in Evanston, Illinois, and the second building to have been constructed after Old College, which stood on campus until the 1970s. The building has served a wide range of different roles since its construction, and currently houses the university's English department.
The campus of Northwestern University encompasses two campuses in Evanston, Illinois and Chicago, Illinois, United States. The original Evanston campus has witnessed approximately 150 buildings rise on its 240 acres (0.97 km2) since the first building opened in 1855. The downtown Chicago campus of approximately 25 acres (100,000 m2) is home to the schools of medicine and law was purchased and constructed in the 1920s and 1930s.
The University of Arkansas Campus Historic District is a historic district that was listed on the National Register of Historic Places on September 23, 2009. The district covers the historic core of the University of Arkansas campus, including 25 buildings.

The Homewood Campus is the main academic and administrative center of the Johns Hopkins University. It is located at 3400 North Charles Street in Baltimore, Maryland. It houses the two major undergraduate schools: the Zanvyl Krieger School of Arts and Sciences and the Whiting School of Engineering.

The Northwestern University Lakefill is a large area of Northwestern University land that was reclaimed from Lake Michigan in 1962–1964 by creating a seawall of limestone blocks quarried in Illinois and Indiana and using landfill materials from the construction of the Port of Indiana. The lakefill resulted from the university's need to expand the campus's physical footprint; Northwestern President J. Roscoe Miller received permission from the town of Evanston and the Illinois legislature to reclaim 74 acres of underwater land. This almost doubled the size of the previously 85 acres campus. In 1968, the lakefill was expanded by an additional 10 acres on the southern end of the campus.

The University of Scranton's 58-acre hillside campus is located in the heart of Scranton, a community of 75,000 within a greater metropolitan area of 750,000 people, located in northeast Pennsylvania. Founded in 1888 as St. Thomas College and elevated to university status in 1938, the university has grown and changed over time. Since 1984, the university has completed over 50 renovation projections. Over the past decade alone, the university's campus has undergone a dramatic transformation, as the school has invested more than $240 million towards campus improvements and construction, including the Loyola Science Center, the DeNaples Center, Pilarz and Montrone Halls, Condron Hall, Edward R. Leahy, Jr. Hall, and the Dionne Green.

John T. Condon Hall is an academic building of the University of Washington in Seattle, Washington. The building formerly housed the UW School of Law. The hall was named after John T. Condon, the first dean of the School of Law.

The Elmina White Honors Hall, also known as Honors Hall is a residence hall located on the main campus of Washington State University in Pullman, Washington. It was designed by Stanley Smith, the head of the architecture department at Washington State University (1924-1947), and was completed in 1928. It was later remodeled into student housing and faculty offices in 2001, costing $15.3 million. It is located in the northwest corner of Washington State University (WSU) in Pullman, Washington. Its original purpose was to house the Home Economics department as part of the College of Domestic Economy. Following the 2001 reconstruction, the four-story building, with a converted basement, was transformed into three floors of residential suites with classrooms, offices, and a library for the WSU Honors College on the ground floor, and several multi-purpose rooms in the basement. It was designed in a Georgian Revival style and was referred to as an “elegant architectural statement” in a report provided by the Washington State University Task Force for Historic Preservation in 1985.

University Hall is the main academic building at the Ohio State University in Columbus, Ohio. The building houses classrooms for several of the university's colleges and includes a museum on the ground floor.
















