
This is a list of properties and historic districts in Washington that are listed on the National Register of Historic Places. There are at least three listings in each of Washington's 39 counties.
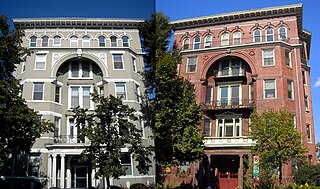
The Gladstone and Hawarden Apartment Buildings are historic twin buildings located in the Logan Circle neighborhood of Washington, D.C. Built in 1900 and 1901, the Gladstone and Hawarden are early examples of middle class apartment buildings in the city. They were designed in the Romanesque Revival architectural style by prominent local architect George S. Cooper. The buildings, since converted into condominiums and a housing cooperative, were added to the National Register of Historic Places (NRHP) in 1994.
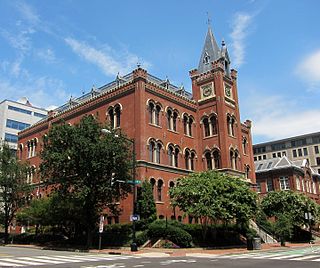
The Charles Sumner School, established in 1872, was one of the earliest schools for African Americans in Washington, D.C. Named for the prominent abolitionist and United States Senator Charles Sumner, the school became the first teachers' college for black citizens in the city and the headquarters of its segregated school system for African American students. It currently houses a small museum, a research room, art exhibits, and the archives of the District of Columbia Public Schools.

The Myrene Apartment Building is an historic structure located at 703 6th Street, Northwest, Washington, D.C., in the Chinatown neighborhood.

The Whitelaw Hotel is an historic structure located in the U Street Corridor in Northwest Washington, D.C. It was listed on the National Register of Historic Places in 1993.

The Augusta Apartment Building, along with the Louisa Apartment Building, are historic structures located in the Northwest Quadrant of Washington, D.C. Washington architect Arthur B. Heaton designed both buildings, which were built a year apart from one another in 1900 and 1901. They are two of his earliest commissions. The Tudor Revival façade of the buildings emulate the mansions that were built during the late Victorian age. The exterior features Flemish bond and tapestry brick with decorative motifs in both tile and limestone. It was listed on the National Register of Historic Places in 1994.

The Bachelor Apartment House is an historic structure located in the Northwest Quadrant of Washington, D.C. The architectural firm of Wood, Donn & Deming designed the building. The building architecture offers an fascinating approach to a specific project, achieving an elegant and intimate residential standard in a multi-unit commercial structure.

The Champlain Apartment Building, also known as the Orme Building, is an historic structure located at 1424 K St., Northwest, Washington, D.C. in the Downtown neighborhood.
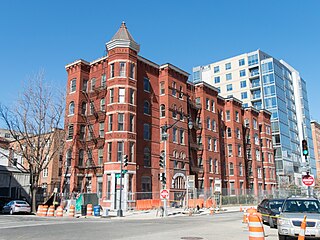
Harrison Apartment Building is an historic structure located in the Chinatown neighborhood of Washington, D.C. The building is the oldest known surviving conventional apartment building in the city. The architectural firm of Johnson and Company designed the building with a Romanesque Revival façade. It features rhythmic bays that facilitate increased light and air circulation. It was listed on the National Register of Historic Places in 1994.

The Jefferson Apartment Building is an historic structure located in the Mount Vernon Triangle neighborhood of Washington, D.C. The small middle-class apartment building was designed by George S. Cooper, who was a prolific apartment architect in the city. The structure features a Romanesque Revival façade. It was listed on the National Register of Historic Places in 1994.
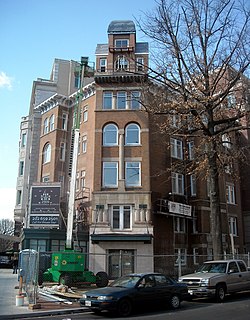
The Luzon Apartment Building, also known as The Westover, is an historic structure located in the West End neighborhood of Washington, D.C. The building is one of the last surviving structures from the formative period of apartment buildings in the city. The Romanesque Revival building was designed by Nicholas T. Haller and completed in 1896. It was listed on the National Register of Historic Places in 1994.

Margaret Murray Washington School, also known as the M.M. Washington Career High School, is an historic structure located in the Truxton Circle neighborhood of Washington, D.C. It was entered in the District of Columbia Inventory of Historic Sites and listed on the National Register of Historic Places in 2011.

Madison Hall, formerly known as the Flagler Apartments, is a residence hall on the campus of George Washington University (GW) in Washington, D.C. The building was designed by Stern and Tomlinson and was built in 1926. The building is representative of the apartment buildings that were built from the 1920s to the 1940s that have been acquired by the university and converted into dormitories. GW bought the building in 1957 and replaced its manually operated elevators during its renovations. The building was named for both James Madison and Dolley Madison. It was listed on the District of Columbia Inventory of Historic Sites and the National Register of Historic Places in 2010.

H.B. Burns Memorial Building, also known as Medical Faculty Associates, is a building on the campus of George Washington University in Washington, D.C.. It was listed on the District of Columbia Inventory of Historic Sites and the National Register of Historic Places in 2010 as The Keystone. The building is home to the George Washington University Medical Faculty Associates.

Engine Company 21, also known as the Lanier Heights Firehouse, is a fire station or firehouse and a historic structure located in the Lanier Heights neighborhood in Washington, D.C. It was listed on the District of Columbia Inventory of Historic Sites in 2005 and on the National Register of Historic Places in 2007. The building is attributed to local architect Appleton P. Clark, Jr., and built in 1908 in the Spanish Colonial Revival style. The station was built to serve the growing suburban areas of Washington north of Florida Avenue, NW. Because of its proximity to numerous multistory apartment buildings it housed the longest hook-and-ladder truck in the city.
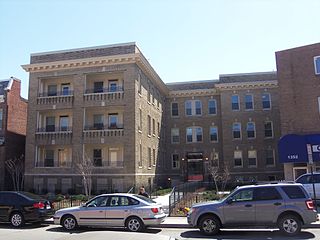
Park Road Courts is an apartment building and an historic structure located in the Columbia Heights neighborhood in Washington, D.C. It is three-story brick building built on a raised basement. The architectural firm of Hunter & Bell designed the structure that was completed in 1916. It was listed on the National Register of Historic Places in 2012.

The Arlington Village Historic District is a national historic district located at Arlington County, Virginia. It contains 657 contributing buildings in a residential neighborhood in South Arlington. The area was constructed in 1939, and is a planned garden apartment community that incorporates recreational areas, open spaces, a swimming pool and courtyards within five superblocks. It also includes a shopping center consisting of six stores. The garden apartments are presented as two-story, brick rowhouses with Colonial Revival detailing. There are three building types distinguished by the roof form: flat, gambrel, or gable. Arlington Village was the first large-scale rental project in Arlington County and the first Federal Housing Administration-insured garden apartment development. It was listed on the National Register of Historic Places in 2008.

George S. Cooper was an American architect and builder from Washington, D.C. During his 40-year career, he was responsible for designing around 850 properties, including homes, commercial buildings and apartment buildings, several of which are listed on the National Register of Historic Places (NRHP). The 1903 book History of the City of Washington states: "It may be thought that Mr. Cooper's forte lies in the designing of apartment houses, since the handsomest in the city are a result of his genius..." and "No young man has played a more important part in the active growth and great development of Greater Washington than George S. Cooper..."

Appleton Prentiss Clark Jr. was an American architect from Washington, D.C. During his 60-year career, Clark was responsible for designing hundreds of buildings in the Washington area, including homes, hotels, churches, apartments and commercial properties. He is considered one of the city's most prominent and influential architects from the late 19th and early 20th centuries. Many of his designs are now listed on the National Register of Historic Places (NRHP).
The District of Columbia Inventory of Historic Sites is a register of historic places in Washington, D.C. that are designated by the District of Columbia Historic Preservation Review Board (HPRB), a component of the District of Columbia Government.



















