
Orkney Springs is a CDP in western Shenandoah County, Virginia, United States. The reason for the name "Orkney" is unknown, but believed to be tied to either the Orkney Islands off the coast of Scotland or to the Earl of Orkney, since one of the earliest European landowners was Dr. John McDonald, a Scottish physician. The "Springs" part of the name comes from the numerous underground mineral springs in the area. Major Peter Higgins laid out the town in 1808, with a common area surrounded by lots; later archeological research found relics of prior Native American use of the site.

The Willa Cather Birthplace, also known as the Rachel E. Boak House, is the site near Gore, Virginia, where the Pulitzer Prize-winning author Willa Cather was born in 1873. The log home was built in the early 19th century by her great-grandfather and has been enlarged twice. The building was previously the home of Rachel E. Boak, Cather's grandmother. Cather and her parents lived in the house only about a year before they moved to another home in Frederick County. The farmhouse was listed on the Virginia Landmarks Register (VLR) in 1976 and the National Register of Historic Places (NRHP) in 1978.

Frascati is an early 19th-century Federal-style plantation house near Somerset in Orange County, Virginia. Frascati was the residence of Philip P. Barbour, Associate Justice of the Supreme Court of the United States and statesman.

Providence Presbyterian Church is a historic Presbyterian church located near Gum Spring, Louisa County, Virginia. It was built in 1747, and is a two-story, three-bay, wood-frame building measuring 50 feet, 3 inches, by 26 feet, 4 inches. It is one of the few frame churches in Virginia remaining from colonial times and was one of the first Presbyterian churches to be built in the central part of the state. Samuel Davies served as its first minister until 1759, when he assumed the presidency of Princeton University. A distinguished son of the church was Robert Lewis Dabney, noted mid-19th century Presbyterian minister and church architect.

Edgemont, also known as Cocke Farm, is a historic home located near Covesville, Albemarle County, Virginia. It was built about 1796, and is a one- to two-story, three-bay, frame structure in the Jeffersonian style. It measures 50 feet by 50 feet, and sits on a stuccoed stone exposed basement. The house is topped by a hipped roof surmounted by four slender chimneys. The entrances feature pedimented Tuscan order portico that consists of Tuscan columns supporting a full entablature. Also on the property is a rubble stone garden outbuilding with a hipped roof. The house was restored in 1948 by Charlottesville architect Milton Grigg (1905–1982). Its design closely resembles Folly near Staunton, Virginia.

Clover Mount, also known as Tate House and Stone House Farm, is a historic home located near Greenville, Augusta County, Virginia. The house dates to the late-18th century and is a two-story, five-bay, cut limestone dwelling built in two stages and completed before 1803. The original section contained a two-room, hall-parlor plan, and measured 30 feet by 20 feet. Added to it was a single-cell, double-pile addition. A two-story stuccoed ell was added to the house around 1900. Also on the property is a contributing frame bank barn with heavy mortise-and-tenon construction.

The Charlotte County Courthouse is a historic county courthouse complex located at Charlotte Court House, Charlotte County, Virginia. It was built in 1821–1823, and is a brick, temple-form structure, measuring approximately 45 feet wide and 71 feet deep. It was listed on the National Register of Historic Places in 1980 and is in the Charlotte Court House Historic District.
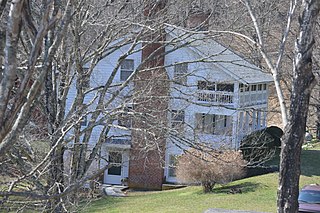
Brookside Farm and Mill is a historic grist mill and farm complex located at Independence, Grayson County, Virginia. The Brookside Mill was built in 1876, and is a three-story, three-bay by three bay, heavy timber frame building measuring 30 feet by 35 feet. The principal dwelling was built in 1877, and is a two-story, three-bay, frame building with a central passage plan. Other contributing buildings and structures include a brick spring house, brick smokehouse, log corn crib, frame hen house, miller's cabin, the miller's cottage or Graham House, a frame service station / garage (1918), and concrete dam (1914) and earthen mill race.

Spring Bank, also known as Ravenscroft and Magnolia Grove, is a historic plantation house located near Lunenburg, Lunenburg County, Virginia. It was built about 1793, and is a five-part Palladian plan frame dwelling in the Late Georgian style. It is composed of a two-story, three-bay center block flanked by one-story, one-bay, hipped roof wings with one-story, one-bay shed-roofed wings at the ends. Also on the property are the contributing smokehouse, a log slave quarter, and frame tobacco barn, and the remains of late-18th or early-19th century dependencies, including a kitchen/laundry, ice house, spring house, and a dam. Also located on the property are a family cemetery and two other burial grounds. It was built by John Stark Ravenscroft (1772–1830), who became the first Bishop of the Episcopal Diocese of North Carolina, serving from 1823 to 1830.

The Lane Hotel, also known as the Hotel Mathews and The White Dog Inn, is a historic inn and tavern located at Mathews, Mathews County, Virginia. It was built about 1840, and is a 2 1/2-story, rectangular frame building with an adjoining kitchen. It features a prominent two-story Greek Revival front porch added in 1916 and a three-part, semi-circular window under the front gable known as a "Billups" Window. Also added in 1916 to the east and west of the original building are two-story square wings. The building was moved back from Grove street an approximate distance of 25 feet in 1916.

Barnett House, also known as Big Spring, is a historic home located near Elliston, Montgomery County, Virginia. The house was built about 1808, and underwent a radical transformation in the early 20th century. It is a two-story, five bay brick dwelling with a single pile central passage plan. The front facade features a one-story wraparound porch through the two-story portico across the facade. Also on the property is a contributing stuccoed frame meathouse.
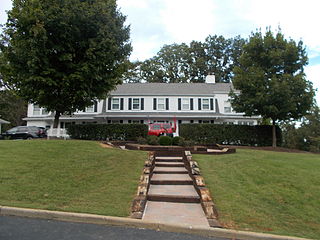
Commanding General's Quarters, Quantico Marine Base, also known as Building Number 1 and Quarters 1, is a historic home located at Marine Corps Base Quantico, Quantico, Prince William County, Virginia. It was built in 1920, and is a large, two-story, concrete-block-and-frame, Dutch Colonial Revival style house. The main block consists of a two-story, five-bay, symmetrical, gambrel-roofed central block with lower level walls covered with stucco. It has flanking wings consisting of a service wing and wing with a porch and second story addition. Also on the property is a contributing two-car, hipped roof, stucco-covered garage. The house is a contributing resource with the Quantico Marine Base Historic District.
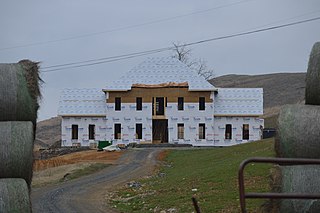
George Oscar Thompson House, also known as the Sam Ward Bishop House, was a historic home located near Tazewell, Tazewell County, Virginia. It was built in 1886–1887, and was a two-story, three-bay, T-shaped frame dwelling. It had a foundation of rubble limestone. The front facade featured a one-story porch on the center bay supported by chamfered posts embellished with sawn brackets. Also on the property were a contributing limestone spring house, a one-room log structure, and a 1+1⁄2-story frame structure. Tradition suggests the latter buildings were the first and second houses built by the Thompson family.

Recoleta, also known as Rothery, is a historic home located at Charlottesville, Virginia. It was built in 1940, and is a two- to three-story, "U"-shaped, Spanish Colonial Revival style dwelling. The house is constructed of stuccoed reinforced cinder block and has a red tile gable roof, arched openings, an exterior stair, a balcony, and steel-framed casement windows. The "U" contains a patio enclosed by a loggia with a garden front. Also on the property is a contributing garden enclosed by a cinder block wall built in 1946 that incorporates a fountain wall with a tile roof, circular lantern niches, and a patio. The house was built for University of Virginia music professor Harry Rogers Pratt and his wife, Agnes Edwards Rothery Pratt.
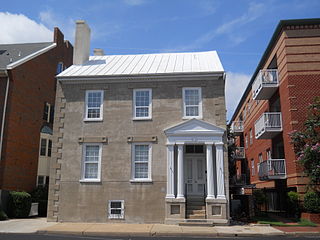
The Allmand–Archer House is a historic house located at 327 Duke Street in the West Freemason Street Area Historic District of Norfolk, Virginia.
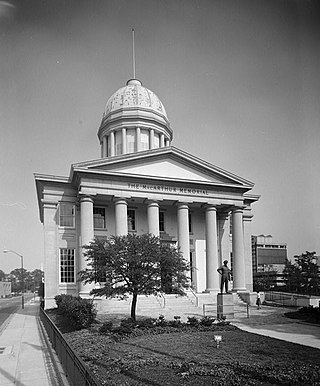
Norfolk City Hall, also known as the MacArthur Memorial, is a historic city hall located at Norfolk, Virginia. It was built in 1847, and is a two-story, stuccoed and granite faced, temple-form building measuring 80 feet by 60 feet. It features a front portico supported by six massive Tuscan order columns, and a gable roof topped by a cupola. The building housed city offices until 1918, and courtrooms until 1960.

New Pump-House, also known as the Byrd Park Pump House, is a historic pumping station building located in Byrd Park, Richmond, Virginia. It was built in 1881–1883, and is a three-part, "I" plan, Gothic Revival style granite building. A one-story, L-shaped annex was built in 1905. The building features a steeply pitched roof, projecting gables, Gothic arches, and lancet windows. Also on the property are the contributing Beaux Arts style 1924 Hydro Electric Pumping Station constructed of brick, concrete, and stucco and the 1881 Worthington Steam Pump Building, a one-story Italianate style pump house built of brick coated with stucco. The complex was built as the waterworks for the city of Richmond.

Southwest Virginia Holiness Association Camp Meeting, also known as the Salem Camp Meeting, is a historic camp meeting complex located at Salem, Virginia. The complex consists of two buildings—a 1922 tabernacle and a dormitory, built about 1926. Both buildings are plainly detailed frame buildings with novelty weatherboard siding and poured concrete basement levels. The tabernacle measures approximately 60 feet by 80 feet and contains an auditorium designed for a capacity of 2,000 people. The dormitory is a two-story, three-bay, building with a full-width one-story porch.
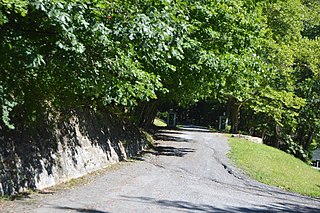
Three Hills is a historic home located near Warm Springs, Bath County, Virginia. It was built in 1913, and is a 2+1⁄2-story, frame and stucco Italian Renaissance style dwelling. It consists of a central block with flanking two-story wings and rear additions. The house has a Colonial Revival style interior. The front facade features a single-story, flat-roofed portico. Also on the property are the contributing small formal boxwood garden, three frame and stucco, one-story cottages, and a stone and brick freestanding chimney. Three Hills was built by American novelist and women's rights advocate Mary Johnston (1870-1936), who lived and operated an inn there until her death. J. Ambler Johnston, a young architect, distant relative of the writer and one of the founding partners of the Carneal and Johnston architectural firm, designed the house.
Shrine Mont is a retreat and conference center owned by the Episcopal Diocese of Virginia in the town of Orkney Springs, Virginia, United States which is located at the foot of Great North Mountain in the Shenandoah Valley and at the edge of the George Washington National Forest. It includes about 1,100 acres of forest.























