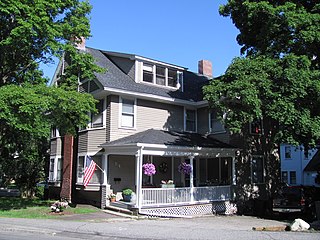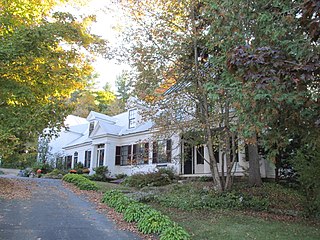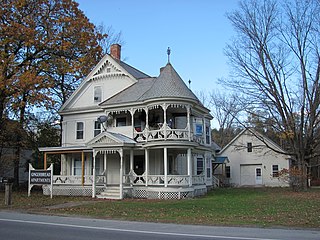
Hunting Lodge Farm is a historic house located near Oxford in Oxford Township, Butler County, Ohio, United States. Constructed as a hunting lodge, it has been used by multiple prominent local residents, and its distinctive architecture has made it worthy of designation as a historic site.

The James D. Conrey House is a historic house located on an old intercity road in southeastern Butler County, Ohio, United States. Although the identification is unclear, it may have once been a tavern on the road, which connects Cincinnati and Columbus. A well-preserved piece of the road's built environment, it has been designated a historic site.

Carlos Avery House is a historic house in the Pittsfield Township, Ohio.

Cannondale Historic District is a historic district in the Cannondale section in the north-central area of the town of Wilton, Connecticut. The district includes 58 contributing buildings, one other contributing structure, one contributing site, and 3 contributing objects, over a 202 acres (82 ha). About half of the buildings are along Danbury Road and most of the rest are close to the Cannondale train station .The district is significant because it embodies the distinctive architectural and cultural-landscape characteristics of a small commercial center as well as an agricultural community from the early national period through the early 20th century....The historic uses of the properties in the district include virtually the full array of human activity in this region—farming, residential, religious, educational, community groups, small-scale manufacturing, transportation, and even government. The close physical relationship among all these uses, as well as the informal character of the commercial enterprises before the rise of more aggressive techniques to attract consumers, capture some of the texture of life as lived by prior generations.The district is also significant for its collection of architecture and for its historic significance.

The Brande House is a historic house in Reading, Massachusetts. Built in 1895, the house is a distinctive local example of a Queen Anne Victorian with Shingle and Stick style features. It was listed on the National Register of Historic Places in 1984.

The Warren Sweetser House is a historic house at 90 Franklin Street in Stoneham, Massachusetts. It is one of the finest Greek Revival houses in Stoneham, recognized as much for its elaborate interior detailing as it is for its exterior features. Originally located at 434 Main Street, it was moved to its present location in 2003 after being threatened with demolition. The house was found to be eligible for listing on the National Register of Historic Places in 1984, but was not listed due to owner objection. In 1990 it was listed as a contributing resource to the Central Square Historic District at its old location. It was listed on its own at its new location in 2005.

The James Gleason Cottage is a historic house at 31 Sayles Street in Southbridge, Massachusetts. Built about 1830 for a local businessman, it is a regionally rare example of vernacular Gothic Revival architecture. The house was listed on the National Register of Historic Places in 1989.

The Judson–Litchfield House is a historic house at 313 South Street in Southbridge, Massachusetts. Built sometime in the 1830s, it is a well-preserved local example of brick Greek Revival architecture, of which there are few surviving examples in the city. The house was listed on the National Register of Historic Places in 1989.

The house at 38–40 Webster Place in Brookline, Massachusetts, is a rare local example of transitional Greek Revival-Italianate styling.

Seclusaval and Windsor Spring is a historic property in Richmond County, Georgia that includes a Greek Revival building built in 1843.

Remmel Apartments and Remmel Flats are four architecturally distinguished multiunit residential buildings in Little Rock, Arkansas. Located at 1700-1710 South Spring Street and 409-411 West 17th Street, they were all designed by noted Arkansas architect Charles L. Thompson for H.L. Remmel as rental properties. The three Remmel Apartments were built in 1917 in the Craftsman style, while Remmel Flats is a Colonial Revival structure built in 1906. All four buildings are individually listed on the National Register of Historic Places, and are contributing elements of the Governor's Mansion Historic District.

The Bridge Avenue Historic District is located in a residential neighborhood on the east side of Davenport, Iowa, United States. It has been listed on the National Register of Historic Places since 1983. The historic district stretches from River Drive along the Mississippi River up a bluff to East Ninth Street, which is near the top of the hill.

The Caleb R. Ayer House is an historic house at 7 Main Street in Cornish, Maine, United States. The house is architecturally distinctive, with a high-style Greek Revival main block, built c. 1855, attached to an older heavily altered Cape, which connects it to a period barn. The house is also historically significant as the home of Caleb Ayer, a Maine politician who served in the Maine Senate from 1847 to 1848 and as Secretary of State of Maine in 1856. It was listed on the National Register of Historic Places on September 12, 2002.

The Jonesborough Historic District is a historic district in Jonesborough, Tennessee, that was listed on the National Register of Historic Places as Jonesboro Historic District in 1969.

The Carlton House is a historic house located at 434 South Lakeshore Drive in Lake Village, Arkansas.

The Needham House is a historic house on Meadow Road near Chesham village in Harrisville, New Hampshire. Built in 1845, it is a modest but well-preserved local example of Greek Revival styling. The house was listed on the National Register of Historic Places in 1988.

The Gilmore House is a historic house at 764 River Road in Calais, Maine. The 2-1/2 story wood frame house was designed by New Brunswick architect Matthew Stead and built c. 1850, probably for Alexander Gilmore, an Irish immigrant and local merchant. The house is a remarkably sophisticated execution of Gothic Revival styling, given that at the time of its construction, Calais was essentially a frontier town. It is the most sophisticated of a trio of Gothic Revival houses. It is, like one of its neighbors, the George Washburn House, listed on the National Register of Historic Places, although its address has changed since its listing.

The James Emery House, also known as Linwood Cottage, is a historic house on Main Street in Bucksport, Maine. An architecturally eclectic mix of Greek Revival, Gothic Revival, and Italianate styling, the house was built c. 1855 on a site overlooking the Penobscot River. It was listed on the National Register of Historic Places in 1974 for its architectural significance.

The A. B. Leavitt House is a historic house on Main Street in the Sherman Mills village of Sherman, Maine. Built in 1890, the house is a high-quality and well-preserved example of Gothic Revival mail-order architecture, being a nearly-intact and faithful rendition of a design pattern published by the architectural firm of Palliser, Palliser & Company, deviating only in the addition of a carriage house. The house was listed on the National Register of Historic Places in 1986.

The Greenwood House, now the Gingerbread Apartments, is a historic house on Vermont Route 103 in Chester, Vermont. Built about 1850 and restyled about 1900, it is an architecturally distinctive blend of Greek Revival and Late Victorian styles. It was listed on the National Register of Historic Places in 1985.





















