
The Highland Park Ford Plant is a former Ford Motor Company factory located at 91 Manchester Avenue in Highland Park, Michigan. It was the second American production facility for the Model T automobile and the first factory in history to assemble cars on a moving assembly line. It became a National Historic Landmark in 1978.
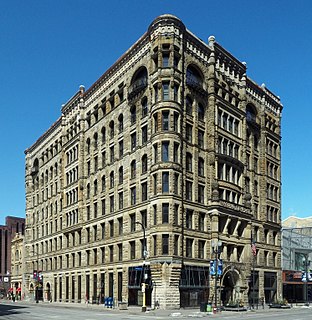
The Hennepin Center for the Arts (HCA) is an art center in Minneapolis, Minnesota, United States. It occupies a building on Hennepin Avenue constructed in 1888 as a Masonic Temple. The building was designed by Long and Kees in the Richardsonian Romanesque architectural style. In 1978, it was purchased and underwent a renovation to become the HCA. Currently it is owned by Artspace Projects, Inc, and is home to more than 17 performing and visual art companies who reside on the building's eight floors. The eighth floor contains the Illusion Theater, which hosts many shows put on by companies in the building.
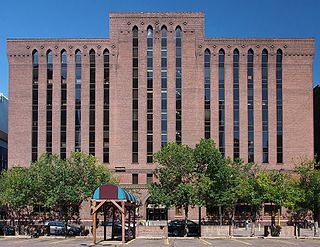
Butler Square is a former warehouse and office building in Minneapolis, Minnesota, United States. The building is located within the Minneapolis warehouse district and was listed on the National Register of Historic Places in 1971. It is significant for its restrained Chicago School design by major Minneapolis architect Harry Wild Jones, and as a leading example of the older warehouse/office buildings in Minneapolis–Saint Paul. Jones designed other buildings in Minneapolis such as the Minneapolis Scottish Rite Temple, Calvary Baptist Church, the Lakewood Cemetery Chapel, and the Washburn Park Water Tower.

This list is of the properties and historic districts which are designated on the National Register of Historic Places or that were formerly so designated, in Hennepin County, Minnesota; there are 183 entries as of October 2021. A significant number of these properties are a result of the establishment of Fort Snelling, the development of water power at Saint Anthony Falls, and the thriving city of Minneapolis that developed around the falls. Many historic sites outside the Minneapolis city limits are associated with pioneers who established missions, farms, and schools in areas that are now suburbs in that metropolitan area.

The Omaha Ford Motor Company Assembly Plant is located at 1514-1524 Cuming Street in North Omaha, Nebraska. In its 16 years of operation, the plant employed 1,200 people and built approximately 450,000 cars and trucks. In the 1920s, it was Omaha's second-biggest shipper.

The Piquette Avenue Industrial Historic District is a historic district located along Piquette Street in Detroit, Michigan, from Woodward Avenue on the west to Hastings Street on the east. The district extends approximately one block south of Piquette to Harper, and one block north to the Grand Trunk Western Railroad Line. It was listed on the National Register of Historic Places in 2004.
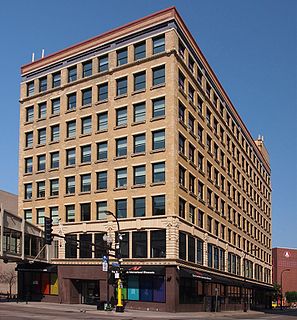
The Pence Automobile Company Building is a building in downtown Minneapolis, Minnesota, United States, listed on the National Register of Historic Places. It was designed in the Classical Revival style by the Minneapolis architectural practice of Long and Long and built in 1909. The building housed sales showrooms and offices, automobile repair and service, and storage for parts, accessories, and finished vehicles. It was listed on the National Register as a commemoration of the extraordinary growth of the auto industry during the early 20th century.

The Wheeler–Schebler Carburetor Company was one of the Indianapolis's most important auto parts manufacturers and the last automobile parts factories in Indianapolis, Indiana to survive from the first decades of the 20th century. The Wheeler–Schebler Carburetor Company Building was the company's original building at the Barth Avenue site. It was added to the National Register of Historic Places in 2004.

The 1907 Dorris Motor Car Company Building is a factory and industrial warehouse located at what is now 4059 – 4065 Forest Park Avenue in the Central West End neighborhood of St. Louis, Missouri. The building was originally constructed in 1907 as an automobile factory for the Dorris Motor Car Company and was modified in 1909 with the addition of a third story. It was the headquarters and manufacturing facility for the company until 1926, and the company played a significant role in the establishment of St. Louis as an automotive assembly and parts manufacturing center. It was listed on the National Register of Historic Places on February 10, 2000.
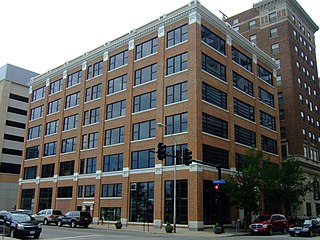
The Clemens Automobile Company Building is a historic building located in downtown Des Moines, Iowa, United States. It was completed in 1916 as an "automotive department store" operated by the Clemens Automobile Company. They sold cars here that were produced by Willys-Overland Motors from 1916 to 1923. There was a claim that this was the largest building in the city that was devoted to automobiles. The first floor was used for the main sales room and offices, the second floor was used for used car sales and the service department, the fourth floor was used for a paint department, and the remaining three floors and the basement were used for storage. The Clemens family was involved in a variety of business enterprises and another one of their companies, the Standard Glass and Paint Company, was housed here from 1924 to 1979. The building is now part of the Hotel Fort Des Moines, and the two buildings were linked across the alley in 1985.

The Schmitt and Henry Manufacturing Company is a complex of three historic buildings located in downtown Des Moines, Iowa, United States. The complex was built in three stages from 1901 to 1914 by Schmitt-Henry, who manufactured furniture. It was designed by Des Moines architect Harry D. Rawson of the firm Proudfoot, Bird and Rawson. Sealy Mattress Company took over the building in 1973 after Schmitt-Henry moved to West Des Moines. Hubbell Reality purchased the complex in 1994 for $75.000. Plans were approved in 2009 to convert the complex, as well as the Hawkeye Transfer Company Warehouse, into loft apartments. It was listed on the National Register of Historic Places in 2010.
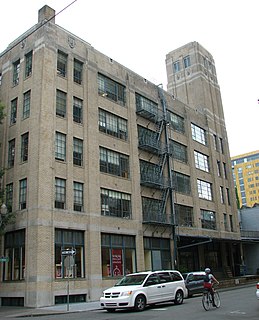
The Ballou & Wright Company Building is a historic warehouse building located at 327 NW 10th Avenue in Downtown Portland, Oregon. It was designed by Sutton & Whitney and its construction was completed in 1921, and it was listed on the National Register of Historic Places on April 30, 1987.
Long, Lamoreaux & Long was an architectural partnership in Minneapolis, Minnesota, of Franklin B. Long (1842–1912), Lowell A. Lamoreaux, and Franklin's son Louis L. Long (c.1870-1925).
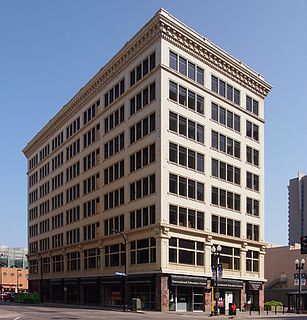
The Lincoln Bank Building is a building on Hennepin Avenue in downtown Minneapolis, Minnesota, United States. The building was listed on the National Register of Historic Places in October 2012.

Salem Avenue–Roanoke Automotive Commercial Historic District is a national historic district located of Roanoke, Virginia. It encompasses 59 contributing buildings in the southwestern part of the City of Roanoke. The district includes a variety of buildings having automotive, warehouse, light industrial and residential uses. Most of the buildings are small-scale, one or two-story brick or concrete block buildings, with the majority built between about 1920 and 1954. Notable buildings include the former Enfield Buick Dealership, Lindsay-Robinson & Co. Building (1918), Fulton Motor Company Auto Sales & Service (1928), Lacy Edgerton Motor Company, Roanoke Motor Car Company, and Fire Department No. 3 (1909).

The Hotel Hurst Garage, also known as the Roberts Garage, was a historic building located in Maquoketa, Iowa, United States. It was built in 1910 by the owner of the Hotel Hurst next door. The owner of the Decker House Hotel had built a similar building two years earlier. The Hurst sold Buicks and the Decker sold Cadillacs. The cars could serve the needs of the hotels' guests, and it provided an automobile rental service as well as automobile sales. It was a single-story brick structure that featured a tri-partite design. The central garage door was flanked by two display windows that showed off the new cars. The decorative elements were reserved to the top of the building, and included a broad brick paneled frieze, brick corbelled cornice, and a metal cornice. The building was listed on the National Register of Historic Places in 1989. It has subsequently been torn down.

The Harper and McIntire Company Warehouse, also known as Smulekoff's Warehouse, is a historic building located in Cedar Rapids, Iowa, United States. Harper and Mcintire was a wholesale hardware business that was established in Ottumwa, Iowa in 1867. A branch warehouse in Cedar Rapids was begun in 1921. The four-story, brick, Commercial structure was designed by the Minneapolis architectural firm of Croft and Boerner. Cedar Rapids contractor Theodore Stark & Company and Ferro Concrete Construction Company of Cincinnati were responsible for construction. The building was completed in 1922 in an industrial area where spur lines connected it to the Fourth Street Railroad Corridor. It was originally designed as a seven-story building, but by the time it was put out for bid it was reduced to four-stories with a two-story tower that enclosed a water tank. Two additions were added to be building that facilitated the change to shipping by truck. The east side addition was completed in the 1940s, and the west side addition (1962) was built where the railroad spur track had been located. Smulekoffs Furniture Company took over the building in 1981 and remained until 2014 when they went out of business. The building was listed on the National Register of Historic Places in 2015.

The Apperson Iowa Motor Car Company Building, also known as the Garage Building for Rawson Brothers, is a historic building located in Des Moines, Iowa, United States. It is significant for its association with the prominent Des Moines architectural firm that designed it, Proudfoot, Bird & Rawson. Completed in 1921, it was designed and built within the period of time the firm was at its most prolific (1910-1925). It is also significant for its association with the rise of the Automobile Industry in the city. Auto dealerships and distributorships leased the building from 1921 to 1951. Architect Harry D. Rawson and his brothers owned the building from 1921 to 1938. The two-story structure is located on a midblock lot in the midst of what was the automobile sales, service, and manufacturing district on the western edge of the downtown area. The first floor housed a showroom in the front with offices on a mezzanine. The back of the first floor and the second floor was used for assembling and servicing automobiles. The building was listed on the National Register of Historic Places in 2016.

The Buick Automobile Company Building, at 216 Admiral Blvd. in Kansas City, Missouri, was built in 1907. It was listed on the National Register of Historic Places in 2004.

The Crosley building is a historic factory/office building in Cincinnati, Ohio. It was added to the National Register of Historic Places on February 24, 2015.






















