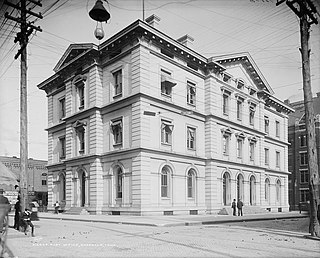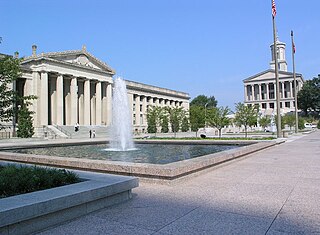Related Research Articles

Mount Olivet Cemetery is a 206-acre (83 ha) cemetery located in Nashville, Tennessee. It is located approximately two miles East of downtown Nashville, and adjacent to the Catholic Calvary Cemetery. It is open to the public during daylight hours.

George Franklin Barber was an American architect known for the house designs he marketed worldwide through mail-order catalogs. Barber was one of the most successful residential architects of the late Victorian period in the United States, and his plans were used for houses in all 50 U.S. states, and in nations as far away as Japan and the Philippines. Over four dozen Barber houses are individually listed on the National Register of Historic Places, and several dozen more are listed as part of historic districts.

St. John's Cathedral located at 413 Cumberland Avenue in Knoxville, Tennessee, is the cathedral church of the Episcopal Diocese of East Tennessee.

Statesview, or States View, is a historic house located on South Peters Road off Kingston Pike in Knoxville, Tennessee, United States. Built in 1805 by early Knoxville architect Thomas Hope and rebuilt in 1823 following a fire, Statesview was originally the home of surveyor Charles McClung (1761–1835). Following McClung's death, newspaper publisher Frederick Heiskell (1786–1882) purchased the house and estate, which he renamed "Fruit Hill." The house is listed on the National Register of Historic Places for its architecture and political significance.

The James Park House is a historic house located at 422 West Cumberland Avenue in Knoxville, Tennessee, United States. The house's foundation was built by Governor John Sevier in the 1790s, and the house itself was built by Knoxville merchant and mayor, James Park (1770–1853), in 1812, making it the second-oldest building in Downtown Knoxville after Blount Mansion. The house is listed on the National Register of Historic Places, and currently serves as the headquarters for the Gulf and Ohio Railways.

The Old Customs House, also called the Old Post Office, is a historic building located at the corner of Clinch Avenue and Market Street in Knoxville, Tennessee, United States. Completed in 1874, it was the city's first federal building. It housed the federal courts, excise offices and post office until 1933. From 1936 to 1976, it was used by the Tennessee Valley Authority for offices. Expanded in 2004, the building is home to the East Tennessee History Center, which includes the Lawson McGhee Library's Calvin M. McClung Historical Collection, the Knox County Archives, and the East Tennessee Historical Society's headquarters and museum. The building is listed on the National Register of Historic Places for its architectural significance.
Bruce McCarty, FAIA was an American architect, founder and senior designer at McCarty Holsaple McCarty Architects of Knoxville, Tennessee. During a career that has spanned more than a half-century, he designed some of the city's iconic landmarks, and was the city's most dedicated champion of Modern architecture. Buildings designed or co-designed by McCarty include the Lawson McGhee Library, Knoxville City County Building, University of Tennessee Humanities Complex, Clarence Brown Theatre, and University of Tennessee Art and Architecture Building. McCarty was also the Master Architect for the 1982 World's Fair.

The War Memorial Auditorium is a 2,000-seat performance hall located in Nashville, Tennessee. Built in 1925, it served as home of the Grand Ole Opry during 1939-43. It is also known as the War Memorial Building, the Tennessee War Memorial, or simply the War Memorial. It is located across the street from, and is governed by, the Tennessee Performing Arts Center, and is also adjacent to the Tennessee State Capitol. It received an architectural award at the time of its construction, and was listed on the National Register of Historic Places in 2017.

Fourth and Gill is a neighborhood in Knoxville, Tennessee, United States, located north of the city's downtown area. Initially developed in the late nineteenth century as a residential area for Knoxville's growing middle and professional classes, the neighborhood still contains most of its original Victorian-era houses, churches, and streetscapes. In 1985, 282 houses and other buildings in the neighborhood were added to the National Register of Historic Places as the Fourth and Gill Historic District.

The Fidelity Building is an office building in Knoxville, Tennessee, United States. Initially constructed in 1871 for the wholesale firm Cowan, McClung and Company, the building underwent an exterior renovation and was converted to Fidelity-Bankers Trust Company in 1929 and has since been renovated for use as office space. In 1984, the building was added to the National Register of Historic Places for its architecture and its role in Knoxville's late-nineteenth century wholesaling industry.

Gay Street is a street in Knoxville, Tennessee, United States, that traverses the heart of the city's downtown area. Since its development in the 1790s, Gay Street has served as the city's principal financial and commercial thoroughfare, and has played a primary role in the city's historical and cultural development. The street contains Knoxville's largest office buildings and oldest commercial structures. Several buildings on Gay Street have been listed on the National Register of Historic Places.

The Baumann family was a family of American architects who practiced in Knoxville, Tennessee, and the surrounding region, in the late 19th and early 20th centuries. It included Joseph F. Baumann (1844–1920), his brother, Albert B. Baumann, Sr. (1861–1942), and Albert's son, Albert B. Baumann, Jr. (1897–1952). Buildings designed by the Baumanns include the Mall Building (1875), the Church of the Immaculate Conception (1886), Minvilla (1913), the Andrew Johnson Building (1930), and the Knoxville Post Office (1934).
Charles Ives Barber was an American architect, active primarily in Knoxville, Tennessee, and vicinity, during the first half of the 20th century. He was cofounder of the firm, Barber & McMurry, through which he designed or codesigned buildings such as the Church Street Methodist Episcopal Church, South, the General Building, and the Knoxville YMCA, as well as several campus buildings for the University of Tennessee and numerous elaborate houses in West Knoxville. Several buildings designed by Barber have been listed on the National Register of Historic Places.
Richard Franklin Graf (1863–1940) was an American architect active primarily in Knoxville, Tennessee and the vicinity in the early 20th century. His works include Stratford Mansion (1910), Sterchi Building (1921), St. John's Lutheran Church (1913), and the Journal Arcade (1924). His home, the Prairie School-inspired Graf House, is considered Knoxville's first modern home. Several buildings designed by Graf have been listed on the National Register of Historic Places.
Edward Emmett Dougherty, a.k.a. Edwin Dougherty was an architect in the southeastern United States. One of his best known designs was the Tennessee War Memorial Auditorium in Nashville in 1922. The work won state and national design competitions.
Hugh Cathcart Thompson (1829–1919) was an American architect from Tennessee.
Henry Gibel was a Swiss-born American architect. He designed many buildings in Tennessee, some of which are listed on the National Register of Historic Places.
Donald W. Southgate (1887–1953) was an American architect. He designed many buildings in Davidson County, Tennessee, especially Nashville and Belle Meade, some of which are listed on the National Register of Historic Places.
Edwin Augustus Keeble was an American architect who was trained in the Beaux-Arts architecture tradition. He designed many buildings in Tennessee, including homes, churches, military installations, skyscrapers, hospitals and school buildings, some of which are listed on the National Register of Historic Places. He is best known for Nashville's landmark Life and Casualty Tower built in 1957 which was the tallest commercial structure in the Southeastern United States at that time. It reflected an architectural turn to modernism and was one of the first buildings emphasizing energy efficiency.
Henry Clinton Parrent Jr. was an American architect from Tennessee. He designed buildings listed on the National Register of Historic Places in Nashville and Memphis, including the Tennessee State Library and Archives and the Richard Halliburton Memorial Tower on the Rhodes College campus.
References
- ↑ Wisconsin Magazine of History, Vol. 25, Issue Nos 3 and 4 (1942-1943)
- 1 2 3 Patrick, James, Architecture in Tennessee, 1768-1897 (University of Tennessee Press, 1981), p. 184.
- ↑ National Register of Historic Places (added 1972 - - #72001233)
- ↑ National Register of Historic Places (added 2005 - - #05001334)
- ↑ National Register of Historic Places (added 1995 - - #95001061)
- 1 2 National Register of Historic Places (added 1976 - - #76001789)
- ↑ National Register of Historic Places (added 1982 - - #82003954)
- ↑ National Register of Historic Places (added 1984 - - #84003566)
- ↑ National Register of Historic Places (added 1978 - - #78002609)