
Berkeley Plantation, one of the first plantations in America, comprises about 1,000 acres (400 ha) on the banks of the James River on State Route 5 in Charles City County, Virginia. Berkeley Plantation was originally called Berkeley Hundred, named after the Berkeley Company of England. In 1726, it became the home of the Harrison family of Virginia, after Benjamin Harrison IV located there and built one of the first three-story brick mansions in Virginia. It is the ancestral home of two presidents of the United States: William Henry Harrison, who was born there in 1773 and his grandson Benjamin Harrison. It is now a museum property, open to the public.
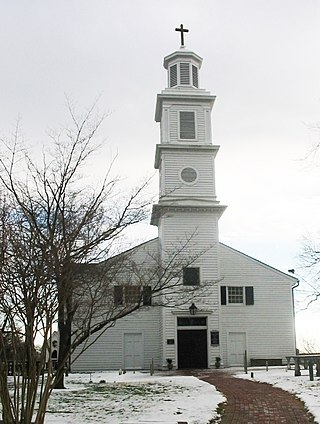
St. John's Church is an Episcopal church located at 2401 East Broad Street in Richmond, Virginia, United States. Formed from several earlier parishes, St. John's is the oldest church in the city of Richmond, Virginia. It was built in 1741 by William Randolph's son, Colonel Richard Randolph; the Church Hill district was named for it. It was the site of two important conventions in the period leading to the American Revolutionary War, and is famous as the location where American Founding Father Patrick Henry gave his memorable speech at the Second Virginia Convention, closing with the often-quoted demand, "Give me liberty, or give me death!" The church is designated as a National Historic Landmark.

The Wren Building is the oldest building on the campus of the College of William & Mary in Williamsburg, Virginia. Along with the Brafferton and President's House, these buildings form the College's "Ancient Campus." With a construction history dating to 1695, it is the oldest academic building still standing in the United States and among the oldest buildings in Virginia. It was designated a National Historic Landmark in 1960.

Carter's Grove, also known as Carter's Grove Plantation, is a 750-acre (300 ha) plantation located on the north shore of the James River in the Grove Community of southeastern James City County in the Virginia Peninsula area of the Hampton Roads region of Virginia in the United States.
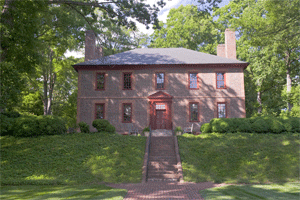
Wilton House Museum is a museum in a historic house located in Richmond, Virginia. Wilton was constructed c. 1753 by William Randolph III, son of William Randolph II, of Turkey Island. Wilton was originally the manor house on a 2,000-acre (8.1 km2) tobacco plantation known as "World's End" located on the north bank of the James River several miles east of the city of Richmond. Between 1747 and 1759, William III acquired more than a dozen contiguous tracts of land. About 1753, Randolph completed building a Georgian manor house, which he named "Wilton," on a site overlooking the river.

The Raleigh Tavern was a tavern in Williamsburg, Virginia, and was one of the largest taverns in colonial Virginia. It gained some fame in the pre-American Revolutionary War Colony of Virginia as a gathering place for legislators after several Royal Governors officially dissolved the House of Burgesses, the elected legislative body, when their actions did not suit the Crown. It was also the site of the founding of the Phi Beta Kappa Society on December 5, 1776.

Mount Airy, near Warsaw in Richmond County, Virginia, is the first neo-Palladian villa mid-Georgian plantation house built in the United States. It was constructed in 1764 for Colonel John Tayloe II, perhaps the richest Virginia planter of his generation, upon the burning of his family's older house. John Ariss is the attributed architect and builder. Tayloe's daughter, Rebecca and her husband Francis Lightfoot Lee, one of the only pair of brothers to sign the Declaration of Independence are buried on the estate, as are many other Tayloes. Before the American Civil War, Mount Airy was a prominent racing horse stud farm, as well as the headquarters of about 10-12 separate but interdependent slave plantations along the Rappahannock River. Mount Airy is listed on the National Register of Historic Places as a National Historic Landmark as well as on the Virginia Landmarks Register and is still privately owned by Tayloe's descendants.
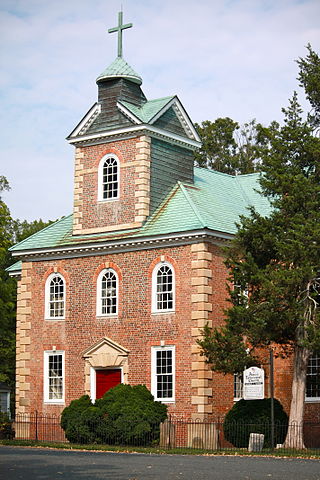
Aquia Church is a historic church and congregation at 2938 Richmond Highway in Stafford, Virginia, USA. It is an Episcopal congregation founded in 1711, that meets in an architecturally exceptional Georgian brick building that was built in the 1750s. The building was designated a National Historic Landmark in 1991 for its architectural importance. It maintains an active congregation with a variety of programs and outreach to the community.

Prestwould is a historic house near Clarksville, Virginia. It is the most intact and best documented plantation surviving in Southside Virginia. The house was built by Sir Peyton Skipwith, 7th Baronet Skipwith, who moved his family from his Elm Hill Plantation to Prestwould in 1797. It was declared a National Historic Landmark in 2003. It is located on the north side of the Roanoke River, 1-mile (1.6 km) inland, approximately 6 miles (9.7 km) southwest of the intersection of Route 15 and Route 701, and approximately one mile north of Clarksville's town limits. Now a museum property, it is open for tours from April to October, or by appointment.

The James Semple House is a historic house on Francis Street in Colonial Williamsburg, Williamsburg, Virginia. Built about 1770, it is a prominent early example of Classical Revival residential architecture, whose design has been attributed to Thomas Jefferson. It was declared a National Historic Landmark in 1970.

The Wythe House is a historic house on the Palace Green in Colonial Williamsburg, in Williamsburg, Virginia, USA. Built in the 1750s, it was the home of George Wythe, signer of the Declaration of Independence and father of American jurisprudence. The property was declared a National Historic Landmark on April 15, 1970.

The Virginia Randolph Cottage, now the Virginia E. Randolph Museum, is a museum at 2200 Mountain Road in Glen Allen, Virginia. The museum is dedicated to the history of Virginia E. Randolph (1874–1958), an African-American vocational educator in the area for 55 years. The building, built in 1937 and housing Randolph's home economics classrooms, was declared a National Historic Landmark in 1974 in recognition of her legacy as a trainer of vocational teachers; her remains are interred on the grounds.

Seven Springs, situated on the Mehixen Swamp near the Pamunkey River in upper King William County, Virginia, is an historic home. Set in rolling farm country near the town of Manquin, the property lies within a community rich in colonial, revolutionary, and civil war history.

Matthew Whaley School is a public elementary school located in the Peacock Hill neighborhood of Williamsburg, Virginia, occupying a historic school building. It is within the Williamsburg-James City County Public Schools.

The Old Isle of Wight Courthouse was built in 1750-51 and was used as the main courthouse for Isle of Wight County, Virginia until a new courthouse was built at Isle of Wight, Virginia in 1800. It is located in the Historic District in the town of Smithfield.
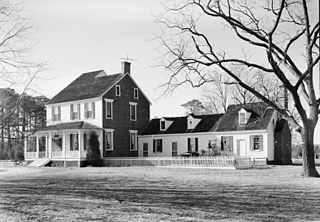
Caserta was a historic plantation house located near Eastville, Northampton County, Virginia. The oldest section was dated to about 1736. The house consisted of a two-story, three-bay main block with gable roof, and brick end with interior end chimney. It had a 1+1⁄2-story end wing and hyphen, the end wing having a large exterior end chimney and a steeper gable roof than the hyphen. The main section was built by U.S. Navy Commander George P. Upshur (1799-1852), brother of Judge Abel Parker Upshur of Vaucluse. He owned the property from 1836 to 1847. It was destroyed by fire in 1975.
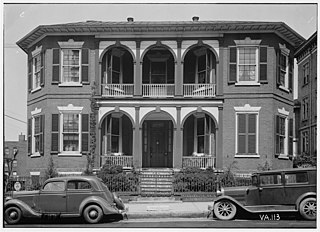
Hancock–Wirt–Caskie House, also known as The William Wirt House, is a historic home located in Richmond, Virginia. It was built in 1808–09, and is a two-story, seven-bay Federal-era brick dwelling with a hipped roof. The three bays on either side of the entrance are formed into octagonal-ended or three-sectioned bow front projections with a wooden, two-level porch arcade screening the central space. It has a central hall plan with an octagonal room on the south and a rectangular room behind and a larger single room across the hall. In 1816, William Wirt (1772–1834) purchased the house and lived there until 1818, when he moved to Washington as Attorney General of the United States under James Monroe. The mansion, known as Moldavia, was then acquired by the Randolphs, who, like Wirt, were among the oldest and most prestigious planter-aristocrat families of Virginia and were some of the founders of the United States. The Randolphs, however, had to sell one of their mansions in Richmond and sold Moldavia to a Spanish merchant named Joseph Gallego, who in turn sold it in 1825 to John Allan, a merchant of Scots origin who was the foster father of the author Edgar Allan Poe, and it was in this house that Poe spent about a year before going away to the University of Virginia in 1826 at the age of 17. The sale of this house to merchants scandalized the planter-aristocracy, who expressed in letters written at the time their disdain for the fact that mere merchants were taking over their property and their world. Later serving as the headquarters of the Richmond Chapter of the American Red Cross, the house is now a private residence. The last business to occupy this house was the law firm of Bowles and Bowles. The house bears a strong resemblance to Point of Honor in Lynchburg, Virginia.

The W.P. Fletcher House is a historic house at 604 West Fourth Street in Lonoke, Arkansas. It is a 2+1⁄2-story L-shaped wood-frame structure, with a hip-roofed main block and a gabled ell to the rear. It is clad in weatherboard and set on a foundation of brick piers. A hip-roofed single-story porch extends across two sides, with gabled sections on each side. The oldest portion of the house is the ell, which was built about 1880, with the main block added in 1903. The 1903 Colonial Revival house was built for William P. Fletcher, a leading businessman in the locally important rice growing and processing industry.

The President's House is the residence of the President of the College of William and Mary in Virginia in Williamsburg, Virginia. Constructed in 1732, the building still serves its original purpose and is among the oldest buildings in Virginia. Since its construction only one of the college's presidents, Robert Saunders Jr., has not moved into the building, which is let for free to the president. The President's House is William & Mary's third-oldest building and the oldest official college presidential residence in the United States.
























