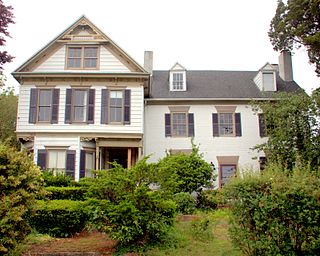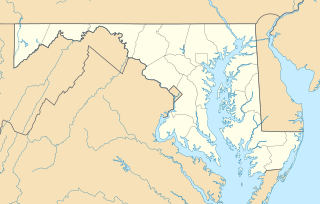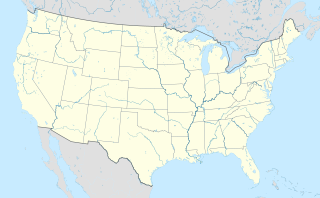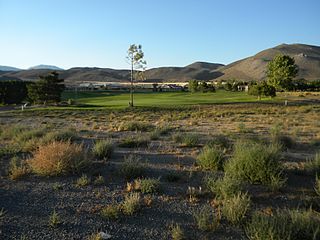
Laurel is a town in Sussex County, Delaware, United States. The population was 3,708 at the 2010 census. Laurel is part of the Salisbury, Maryland-Delaware Metropolitan Statistical Area. It once hosted the Laurel Blue Hens of the Eastern Shore Baseball League.

Nauset Light, officially Nauset Beach Light, is a restored lighthouse on the Cape Cod National Seashore near Eastham, Massachusetts, erected in 1923 using the 1877 tower that was moved here from the Chatham Light. It is listed on the National Register of Historic Places. The tower is a cast iron plate shell lined with brick and stands 48 feet (15 m) high. The adjacent oil house is made of brick and has also been restored. Fully automated, the beacon is a private aid to navigation. Tours of the tower and oil house are available in summer from the Nauset Light Preservation Society which operates, maintains and interprets the site.

The Essex Institute Historic District is a historic district at 134-132, 128, 126 Essex Street and 13 Washington Square West in Salem, Massachusetts. It consists of a compact group of properties associated with the Essex Institute, founded in 1848 and merged in 1992 into the Peabody Essex Museum. Listed by increasing street number, they are: the Crowninshield-Bentley House, the Gardner-Pingree House, the John Tucker Daland House, and the Phillips Library. The John Ward House, which fronts on Brown Street but shares the 132 Essex Street address, is another National Historic Landmark within the district. The Andrew Safford House at 13 Washington Square West, built in 1819, was said to be the most expensive home in New England at the time.

The Maple Leaf Farm Potato House is a historic agricultural storage building located on the property of Western Fields at Hebron, Wicomico County, Maryland. It was originally located on the north side of U.S. Route 50, southeast of the intersection with White Lowe Road, and moved to its present site in July 1997. It is a common bond brick structure measuring 40 feet by 24 feet, built between 1920 and 1928, and used for the storage of sweet potatoes.

The Chipman Potato House was located near Laurel, Delaware, one of the last surviving examples of its building type. The southern part of Delaware saw a sweet potato boom from 1900 until blight struck in the 1940s. In order to store the crops, potato houses were built. The Chipman House was built in 1913 by Joseph and Ernest Chipman on their property with the assistance of Alva Hudson. The 2½ story balloon-framed house was furnished with sparse, shuttered windows and slatted floors, allowing adjustment of air circulation. Two stoves provided heat during the winter, one of which survives.

The Wright Potato House was a small 1-1/2 story building near Laurel, Delaware that was built to store harvested sweet potatoes. It was listed on the National Register of Historic Places in 1990.

Philip Friend House is a c. 1807 historic farm house in North Bethlehem Township, Pennsylvania, US. The stone house is forty feet by thirty feet, two-story, five-bay, and gable-roofed. Contributing outbuildings include a barn, springhouse, wash house, and privy.

The Collins Potato House is located near Laurel, Delaware, one of the last surviving examples of its building type. The southern part of Delaware saw a sweet potato boom from 1900 until blight struck in the 1940s. In order to store the crops, potato houses were built. The Collins house was the first to be built in the Little Creek Hundred region and dates to the late 19th century. Measuring 19 feet (5.8 m) by 30 feet (9.1 m), the two-story balloon-frame structure consists of a central aisle flanked by bins on both levels. There are five bins per side. An interior stair provides access to the first floor. Freeze protection was provided by a coal stove. Wall construction is in three layers, with interior planking, sheathing and weatherboard siding. The front elevation on the west side features door at the first and second floors, while the rear elevation has a door at the first floor and a window at the second. Small windows are in both gables for ventilation.

The Jay Van Hook Potato Cellar is a historic potato house located in Jerome, Idaho.

Hearn Potato House is a historic potato house located near Laurel, Sussex County, Delaware. It one of the last surviving examples of its building type. It was built about 1900, and is a 1 1/2-story, gable fronted, balloon frame structure resting on a brick foundation. It measures 18 feet, 3 inches, by 28 feet, 3 inches. It retains a number of important elements characteristic of potato house including: tall, narrow proportions, triple sheathing, hatched windows, interior chimney, storage bins, ventilation features, and gable front orientation.

Rider Potato House is a historic potato house located near Laurel, Sussex County, Delaware. It one of the last surviving examples of its building type. It was built about 1920, and is a 1 1/2-story, gable fronted, balloon frame structure on a brick foundation. It measures 18 feet, 5 inches, by 24 feet 5 inches. It retains a number of important elements characteristic of potato house including: shingled exterior, the quality of second floor paneled interior, ventilation features, and original sliding doors.

Stanley Potato House is a historic potato house located near Laurel, Sussex County, Delaware, United States. It one of the last surviving examples of its building type. It was built about 1920, and is a 1 1/2-story, gable fronted, balloon frame structure on a brick foundation. It measures 17 feet by 23 feet. It retains a number of important elements characteristic of potato house including: minimal fenestration, center aisle floor plan, double siding, and hatched loading doors.

Dickerson Potato House is a historic potato house located near Delmar, Sussex County, Delaware. It one of the last surviving examples of its building type. It was built about 1900, and is a two-story, gable fronted, balloon frame structure on a brick foundation. It measures 30 feet 4 inches by 23 feet 3 inches. It retains a number of important elements characteristic of potato house including: multiple sheathing, gable end orientation, interior chimney, and closely fitting window hatches.

West Potato House was a historic potato house located near Delmar, Sussex County, Delaware. It was one of the last surviving examples of its building type. It was built about 1925, and is a 1 1/2-story, gable fronted, balloon frame structure on a concrete block foundation. The house had a cellar. It measured 37 feet, 6 inches, by 13 feet, 9 inches. It retained a number of important elements characteristic of potato house including: tall, narrow proportions, minimal fenestration, ventilation features, and tightly fitting door hatches.

Moore Potato House is a historic potato house located near Laurel, Sussex County, Delaware. It one of the last surviving examples of its building type. It was built about 1920, and is a 1 1/2-story, gable fronted, balloon frame structure. It measures 16 feet 6 inches, by 20 feet 4 inches. It retains a number of important elements characteristic of potato house including: tall and narrow proportions, triple siding, minimal fenestration, tightly fitting window hatches, and interior ventilation features.

The Raycraft Ranch, located north of Carson City, Nevada on U. S. 395 was listed on the National Register of Historic Places in 1976. It has significance for being the site of the first airplane flight in Nevada, on June 23, 1910. The listing included 334.2 acres (135.2 ha) with two contributing buildings and one other contributing structure.

Magness-Humphries House is a historic home and farm located near Gaffney, Cherokee County, South Carolina. It was built in 1904, and is a two-story, frame Queen Anne / Classical Revival style farmhouse on brick and rock piers. It features a steep hipped roof and decorative chimneys. The property includes a barn, smoke house/potato house, and gear room. They date to 1871. Other outbuildings include a chicken/hen house built about 1918, a dibby house and pump house built in the 1940s, and several others built in the 1950s. James Judson Magness established a home and farm in 1871; his original home was destroyed by fire in 1904.

Wilfong–Wilson Farm, also known as the Major Wilson House, is a historic farm and national historic district located near Startown, Catawba County, North Carolina. The district encompasses 2 contributing buildings, 1 contributing site and 2 contributing structures. The house was built about 1830, and is a two-story, Federal style frame farmhouse. Also on the property are the contributing log smokehouse, corn crib, and potato house.

The Hagerty House, also called the Hagerty-Harris House, is a two-story house located on 505 East Rusk Street in Marshall, Texas. Built in 1889 by Thomas Higgins, it was the first solid brick residence in Marshall. It was built for William Phillip Hagerty, personal engineer of Texas and Pacific Railroad president George J. Gould by railway craftsmen. Born in 1848 in Ireland during the Great Potato Famine, Hagerty was likely to be arrested by the British government due to his nationalist activities when he emigrated in 1866 to the United States.

The Cheyenne Flour Milling Company, also known as the Standard Oil Company and Salt Creek Freightways, is an early warehouse building in Cheyenne, Wyoming. The structure was built in 1927 to house goods brought to and from Cheyenne by the Union Pacific Railroad in an industrial section of Cheyenne as a flour mill, replacing structures that had performed similar functions since 1915. By 1931 the building was shared by a warehouse for electrical parts for the Mountain States Telephone and Telegraph Company, a potato chip factory and a chemical products company. In 1937-38 the Standard Oil Company started to use the warehouse for bulk petroleum products storage, continuing to 1963. From 1963 the building was used by Salt Creek Freightways, which had shared use from 1936. In 1973 it became a plumbing parts warehouse, and by 2003 was owned and used by a general contractor.





















