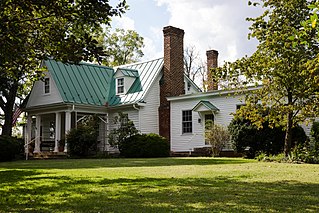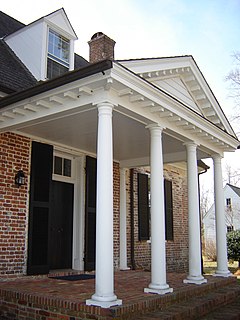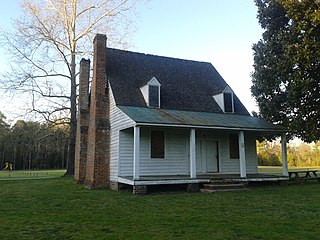
Smith's Fort Plantation is a house and parcel of land located in Surry County, Virginia, United States. The current main house on the property, also known as the Faulcon House, dates from 1751. The house has been an example for numerous twentieth century reproductions. It is also known as Warren House and Rolfe-Warren House.

Pleasant View, also known as Trabue's Tavern, is a historic plantation house located near Midlothian, Chesterfield County, Virginia. The original section was built about 1730, and consists of two parts—an early 1+1⁄2-story western wing with a lean-to and a later two-story eastern wing with a one-story rear lean-to. Both sections are frame structures with gable roofs. Also on the property are several contributing buildings: an outhouse, well house, dairy, smokehouse, two kitchen buildings, schoolhouse, and family cemetery. Macon Trabue installed a wrought iron fence around the cemetery in the mid-nineteenth century.

Pleasant Grove, also known as Laura Ann Farm and Oakworld, is a historic home located near Palmyra, Fluvanna County, Virginia. It was built in 1854, and is a two-story, five bay, brick dwelling with a low hipped roof. The house has a 1+1⁄2-story, shed roofed, frame lean-to addition. It features a four bay pedimented front porch, a mousetooth cornice, architrave moldings, and a delicate stair with paneled spandrel. Also on the property are the contributing outdoor kitchen, smokehouse, and Haden family cemetery. Fluvanna County acquired the property in December 1994.

Carter's Tavern is a historic inn and tavern located at Paces, Halifax County, Virginia. It dates to the late-18th and early-19th century and consists of a two-story, double-pile, side-hall-plan main frame section and an earlier 1 1/2-story frame wing on the west end. Both the main part and the wing are covered by gable roofs with simple box cornices. The building was thoroughly restored in 1972. Carter's Tavern remained in operation until 1843.

Greenway, also known as Prospect Hill, is a historic home and farm complex located at Madison Mills, Madison County, Virginia. The original section was built about 1780, and is a 1+1⁄2-story, heavy timber-frame structure, on a hall-and-parlor plan. A shed-roofed rear addition was added shortly before 1800. A rear wing was added in the early-20th century and enlarged in 1986. Also on the property are the contributing wood frame dairy / maids house; brick dairy / smokehouse; pumphouse ; garage, corncrib, and the Madison/Taliaferro family cemetery. Greenway was built by Francis Madison, brother of President James Madison.

Deer Chase is a historic plantation house located near Saluda, Middlesex County, Virginia. It was constructed about 1750, and is a 1+1⁄2-story, three-bay, brick dwelling with a clipped gable roof. The interior has a central hall plan. Also on the property is a contributing three-bay frame school house.

Cedar Grove is a historic plantation house located near Providence Forge, New Kent County, Virginia. The main section was built about 1810, and is a 2+1⁄2-story, single pile, brick structure. The frame section was added about 1916. It has a traditional one-room side-hall plan. Also on the property are a contributing smokehouse and several sheds added about 1916. It was the farm residence of the Christians, a leading county family of colonial and early-Republican times. The 19th-century cemetery contains the graves of the Christian family, including Letitia Christian Tyler, the first wife of President John Tyler.

Pilgrim's Rest, also known as Belle Mont Grove and Mount Wesley, is a historic home and national historic district located near Nokesville, Prince William County, Virginia. It dates to the 18th century, and is a 2+1⁄2-story, three-bay, Tidewater style, frame dwelling with a double-pile, side hall plan. It has a one-story, gable-roofed, rebuilt kitchen and dining addition dated to 1956, when the house was remodeled. The house features a pair of unusual exterior brick chimneys on the south end with a two-story pent closet. Also included in the district are a late-19th century frame granary / barn, a frame, gable-roofed tool shed, and an icehouse constructed of concrete block with a metal gable roof. In 1996–1998, the Kinsley Granary was moved from the Buckland area of Prince William County, and is a 2+1⁄2-story stone structure that was rebuilt as a guest house.

Ben Lomond, also known as Ben Lomond Plantation, is a historic plantation house located at Bull Run, Prince William County, Virginia. It was built in 1837, and is a two-story, five bay, red sandstone dwelling with a gable roof. The house has a central-hall plan and one-story frame kitchen addition. One-story pedimented porches shelter the main (north) and rear (south) entries. Also on the property are the contributing frame two-story tenant's house, brick pumphouse, and a bunkhouse dated to the early 20th century; and a meat house, dairy, and slave quarters dated to the late-1830s.

A. P. and Sara Carter House is a historic home located at Maces Spring, Scott County, Virginia. The original one-story, frame dwelling was enlarged by an additional 1/2-story for more bedroom space in the 1920s–1930s. The remodeling resulted in a vernacular interpretation of the popular Bungalow style. The house is most notable for its association with the Carter Family, a traditional American folk music group that recorded between 1927 and 1956. It was the home of Alvin Pleasant "A.P." Delaney Carter (1891–1960) and his wife Sara Dougherty Carter (1898–1979).

Maybelle and Ezra Carter House is a historic home located at Maces Spring, Scott County, Virginia. The original one-story, frame dwelling was enlarged by an additional 1/2-story for more bedroom space in the 1920s-1930s. The 1936 remodeling resulted in a vernacular interpretation of the popular Bungalow style. The house is most notable for its association with the Carter Family, a traditional American folk music group that recorded between 1927 and 1956. It was the home of Maybelle Addington Carter (1909–1978), who was married to Alvin Pleasant "A.P." Delaney Carter's (1891–1960) brother Ezra Carter (Eck).

Belmont is a historic plantation house where Nat Turner's slave rebellion took place. Located near Capron, Southampton County, Virginia, it was built about 1790 and is a 1+1⁄2-story, frame dwelling sheathed in weatherboard. It has a side gable roof with dormers and sits on a brick foundation. It has a single pile, central-hall plan and features a Chinese lattice railing on the second story. Also on the property are a contributing smokehouse and office. At Belmont, on the morning of August 23, 1831, Nat Turner's slave rebellion was effectively suppressed.

Snow Hill, also known as Booth House, is a historic home located near Gwaltney Corner, Surry County, Virginia. It was built in 1836, and is a 2+1⁄2-story, five bay, I-house style frame dwelling. It has a gable roof, exterior end chimneys, and a single pile, central-hall plan. The interior features special decorative treatment of the woodwork in imitation of fine woods and marbles.

Enos House, also known as Warren House, is a historic home located on Enos Farm Drive near Surry, Surry County, Virginia. It was built about 1810, and is a 1+1⁄2-story, double pile hall-parlor plan frame dwelling. It has a gable roof and features a low, full-length shed porch on the front facade. It has a 20th-century rear ell.

Melville is a historic home located near Surry, Surry County, Virginia. It was built about 1727, and is a 1+1⁄2-story, hall-parlor plan brick dwelling. It has a clipped gable roof with three pedimented dormers and features tall interior end chimneys. It has a frame shed roofed addition in the rear dated to the early-19th century and a screened front porch and wing dated to the early-20th century.

Rich Neck Farm, also known as Richneck Plantation, was a historic home and farm located near Surry, Surry County, Virginia. The house was built about 1802, and was a 1½-story, five-bay, double pile, central-hall plan brick dwelling in a pre-Georgian style. It had a gambrel roof with dormers and sat on a high basement. Long connected with the Ruffins, one of the prominent families of Southside Virginia, Rich Neck possessed a collection of buildings which were among the best preserved and most noteworthy of their type in the region. Original sashes, most of the doors, hinges, locks, and other hardware remained. The Ruffin family figured in Virginia's social and intellectual history throughout the colonial and early national periods. Its most notable member was Edmund Ruffin, an ardent secessionist and agricultural pioneer who is considered to be the father of agronomy. Research indicates Rich Neck remained in the Ruffin family until 1865. The house long stood vacant and in a state of disrepair. In 2011 Preservation Virginia listed Rich Neck Farm as one of the most endangered historic sites in Virginia. The house was destroyed by fire in 2012.

Cedar Ridge is a historic home located East of Disputanta, in Surry County, Virginia. The original one-room section was built about 1750, and later enlarged to a 1+1⁄2-story, three bay, single pile, Colonial frame dwelling. The main house has a later rear addition of an enclosed breezeway connecting to a two-story kitchen and bedchamber addition. The footprint of the house resembles a modified "T" shape. The house was restored, and the chimneys rebuilt, in the late-1970s. Also on the property is a one-story outbuilding that may once have served as slaves' quarters.

Glebe House of Southwark Parish, also known as The Old Glebe, is a historic glebe house located near Spring Grove, Surry County, Virginia. It was built about 1724, and is a 1+1⁄2-story, three bay, single pile, central-hall plan brick dwelling. It has a gambrel roof with dormers, added in the 19th century, has exterior end chimneys, and sits on a brick basement. Also on the property is a contributing frame smokehouse. The glebe house was sold, as required by the legislature during the Disestablishment of 1802. It was subsequently remodeled and used as a private dwelling.It sits on the site of Indian Spring Plantation patented by Nicholas Merriweather in 1666. The property is currently owned by the Perkins family.

Rogers' Store, also known as Gwaltney's Store, is a historic general store located at Carsley near Surry, Surry County, Virginia. It was built about 1894, and is a two-story, three bay by three bay, Late Victorian frame building with a front gable roof. It features a full-width front porch supported by turned posts and a standing seam metal shed roof. Located directly behind the Rogers' Store is the Gwaltney's Store building. It was built in 1827, and is a 1 1/2-story, two room, gable front frame building. With the construction of the new store in 1894, the old store was converted to storage space. The store closed in 1952.

Mount Pleasant is a historic home located near Strasburg, Shenandoah County, Virginia. It was built in 1812, and is a 2+1⁄2-story, five bay, brick Federal style dwelling. The four-bay, one-story southeastern wing, constructed of dressed-rubble limestone, was probably built about 1790. It was renovated in the 1930s and in 1979. Also on the property are the contributing brick, pyramidal-roofed smokehouse ; a large, frame, bank barn ; a frame wagon shed/corn crib ; a frame tenant house and garage ; an old well, no longer in use, with a circular stone wall and gable-roofed frame superstructure ; a substantial, brick, gable-roofed, one-story garage ; and the original road configuration from about 1790.

























