
The Rose Blumkin Performing Arts Center or The Rose, also known as the Astro Theater, originally opened as The Riviera. It is located in downtown Omaha, Nebraska. Built in 1926 in a combination of both Moorish and Classical styles, the building was rehabilitated in 1986.

The Trinity Block is a historic commercial building at 266-284 Bridge Street in downtown Springfield, Massachusetts. Built in 1923, the mixed-use retail and office building is noted for its colorful facade, finished in cast stone and terra cotta. It was added to the National Register of Historic Places in 1983.

The Willam R. Belknap School is a former school building in the Belknap neighborhood of Louisville, Kentucky United States. It was added to the National Register of Historic Places in 1982. It was designated as a local landmark by the Louisville Metro Landmarks Commission in 2001.

The Sherman County Courthouse, at 630 O St. in Loup City, Nebraska, is a historic Beaux Arts-style county courthouse that was built in 1920. Serving Sherman County still, it is a 60-by-74-foot building, topped by a cornice, and above that, mutules and a parapet.
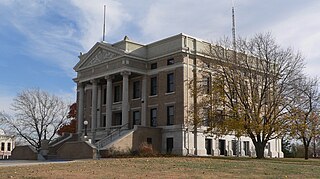
Pawnee County Courthouse in Pawnee City, Nebraska was built in 1911. It was designed by architect William F. Gernandt in Classical Revival style. It was listed on the National Register of Historic Places in 1990.
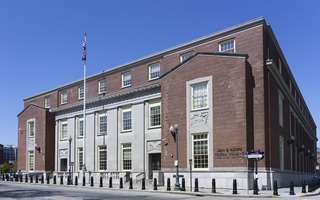
The John O. Pastore Federal Building is a courthouse of the United States District Court for the District of Rhode Island located in Providence, Rhode Island.

The Ronald N. Davies Federal Building and U.S. Courthouse is a historic post office and federal office building located at Grand Forks in Grand Forks County, North Dakota, United States. It is a courthouse for the United States District Court for the District of North Dakota. Also and historically known as U.S. Post Office and Courthouse, the building is listed on the National Register of Historic Places under that name.

The Anderson County Courthouse is an historic courthouse located at 1 Public Square in Palestine, Anderson County, Texas. The Beaux-Arts style building was built atop the highest hill in Palestine. Austin architects Charles Henry Page and Louis Charles Page designed the structure. It was built in 1913 and 1914 and dedicated on December 20, 1914, at a cost of approximately $250,000.
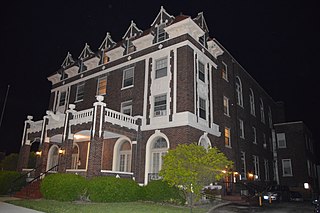
The Litchfield Elks Lodge No. 654, also known as Elks Club, is an Elks building located at 424 N. Monroe St. in Litchfield, Illinois. The building was constructed in 1923 for Litchfield's Elks lodge, which formed in 1901. Architect Oliver W. Stiegemeyer designed the building in a Classical Revival plan with a significant Beaux-Arts influence, particularly in its form. The main section of the front facade has five bays and features terra cotta pilasters along the corner bays. The building's front porch, which projects from the three center bays, has a balustrade supported by three arches and decorated with terra cotta. The red tile mansard roof has five dormers and a bracketed cornice along the bottom.

The United States Post Office and Courthouse, also known as Texarkana U.S. Post Office and Federal Building and as Texarkana U.S. Post Office and Courthouse, is located on State Line Avenue in Texarkana, straddling the border between Arkansas and Texas. It is a courthouse of the United States District Court for the Western District of Arkansas and the United States District Court for the Eastern District of Texas.

The Chittenden County Superior Courthouse, formerly the U.S. Post Office and Custom House, is a historic government building at 175 Main Street in downtown Burlington, Vermont. It was built in 1906 and was designed by James Knox Taylor in the Beaux-Arts style. Known in the 1970s as the Smith-Goldberg U.S. Army Reserve Center, it served historically as a custom house and post office. It currently houses the Chittenden County Superior Court, after the previous county courthouse burned down in 1982.
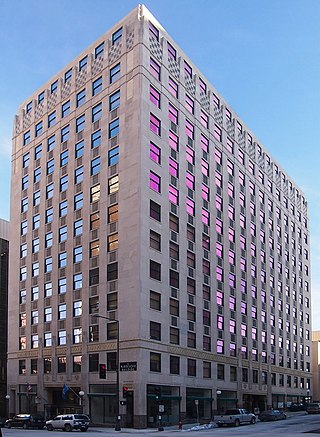
The Minnesota Building is a historic office building in Saint Paul, Minnesota, United States. The structure was placed on the National Register of Historic Places (NRHP) on June 10, 2009. The building was noted for its design, which was a harbinger for the transition from Classical architecture to the Art Deco/Moderne among commercial buildings in downtown Saint Paul; originally designed in a conservative style, the building became more Moderne as it was being built.

The former Washington School is located on Croton Avenue in the village of Ossining, New York, United States. It was built in 1907 in the Beaux-Arts style, one of two in the village to use it. It was added to the National Register of Historic Places in 1987.

William F. Gernandt was a German-born architect who was based in Nebraska. He designed a number of courthouses and other buildings that are listed on the National Register of Historic Places.

The MBA Building, or Modern Brotherhood of America Building, also known as the Brick and Tile Building, is a large office building in Mason City, Iowa, built in 1916-1917 for the Modern Brotherhood of America, a fraternal lodge. The MBA's primary purpose was to provide life insurance to its members, and the building housed those operations.

The Merrick County Courthouse was built from 1911 to 1913 in Central City, Nebraska, United States. Designed in the Classical Revival style by architect William F. Gernandt, it was built at a cost of $100,000. In 1990, it was listed in the National Register of Historic Places, but was removed from the Register in 2014.

The Main Library also known as the Erie Public Library combines elements of the Beaux Arts Classicism and Second Renaissance Revival styles of architecture. Both were commonly used at the end of the nineteenth century to convey the importance of public buildings. The building features arched openings, a prominent cornice, swag and garland decorations, and a roofline balustrade. It is clad in Pompeian red brick. The original facade is dominated by a marble portico, which was removed and stored by previous owners. It was reassembled and conserved as part of the renovation, recapturing the library's original grandeur.
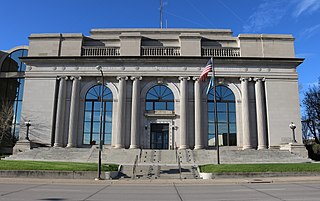
The Pennington County Courthouse, located at 315 St. Joseph Street in Rapid City, is the county courthouse serving Pennington County, South Dakota. The courthouse has functioned as the seat of Pennington County government since it was built in 1922. Architecture firm W. E. Hulse & Company of Hutchinson, Kansas designed the building in the Beaux-Arts style. The three-story building is built from Indiana limestone and has terra cotta trim. The two-story front entrance is divided into sections by four pairs of Ionic columns; three large arched windows decorated with muntin and topped by keystones decorate the three main sections. The entrance, located at what would be the bottom of the middle window, features iron grilles on its windows and transom and is topped by a cartouche. A frieze with ornamental medallions and a dentillated cornice surround the building above its second story.

T.S. Martin and Company, also known as Karlton's, Fishgalls & Cameo, is a historic building located in Sioux City, Iowa, United States. It is an L-shaped structure that fronts both Fourth Street and Nebraska Street. It was occupied by one of three locally owned department stores from 1894 to 1919. The buildings on Fourth Street were originally built in 1885. T.S. Martin and Company itself dates from 1880 when Thomas Sanford Martin opened a dry goods store in rented commercial space. He first acquired 515-517 Fourth Street in 1885, which he leased to a clothing store, and his brother Louis opened T.S. Martin and Company Shoes by leasing 519 Fourth Street the same year.

The Valley County Courthouse, on 16th St. between L and M Sts. in Ord in Valley County, Nebraska, is a Beaux Arts-style courthouse designed by architect William F. Gernandt and built in 1919. It was listed on the National Register of Historic Places in 1990.






















