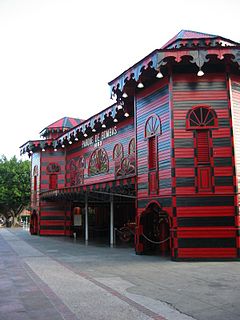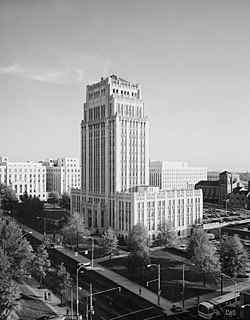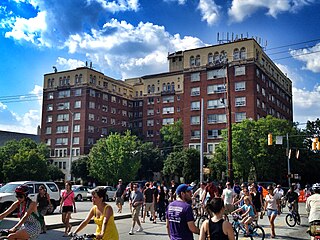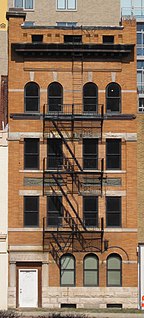
The Parque de Bombas is a historic former fire station in Ponce, Puerto Rico. It is one of Puerto Rico's most notable buildings, with some considering it "by far the most easily recognized landmark in the Island." It is located at the Plaza Las Delicias town square, directly behind Ponce Cathedral. Originally built in 1882 as a pavilion for an exhibition, it became Puerto Rico's first ever fire station. In 1990, the fire station closed and was converted into a museum. It was listed in the National Register of Historic Places on 12 July 1984.

Druid Hills Historic District is a historic district in Druid Hills and Atlanta in DeKalb County, Georgia, United States, that is listed on the National Register of Historic Places (NRHP}.

Atlanta City Hall is the headquarters of the City of Atlanta government. It was constructed in 1930, and is located in Downtown Atlanta. It is a high-rise office tower very similar to dozens of other city halls built in the United States during the same time period. Located in South Downtown, it is near other governmental structures, such as the Georgia State Capitol and the Fulton County Courthouse. The Neo-Gothic structure features many architectural details that have helped to make the building a historical landmark. It is Atlanta’s fourth city hall.

Grace United Methodist Church is a historic church donated to the people of St. Augustine, Florida, by American industrialist Henry Morrison Flagler. It is located at 8 Carrera Street. Built within a one-year span, it was added to the U.S. National Register of Historic Places on November 29, 1979, for its architectural significance and as an example of community planning.

Ponce de Leon Avenue, often simply called Ponce, provides a link between Atlanta, Decatur, Clarkston, and Stone Mountain, Georgia. It was named for Ponce de Leon Springs, in turn from explorer Juan Ponce de León, but is not pronounced as in Spanish. Several grand and historic buildings are located on the avenue.

The Ponce de Leon Court Historic District consists of a single cul-de-sac located immediately east of downtown Decatur, Georgia. The street is accessed off of East Ponce de Leon Avenue, a historic road that runs east from Atlanta, Georgia through Decatur. Historic Decatur Cemetery is located to the north, and affluent Glynnwood Estates, developed in 1927, and Glenwood school border Ponce de Leon Court on the east.

Highland Heights–Stevens' Subdivision Historic District is a residential historic district located in Highland Park, Michigan along five east-west streets: Farrand Park, McLean Street, Colorado Street, Rhode Island Street, and Massachusetts Street, between Woodward Avenue on the west and Oakland Avenue on the east. The district was listed on the National Register of Historic Places in 1988.

Mercado de las Carnes, also known as La Plaza de los Perros, but formally, Plaza Juan Ponce de León, was the first building in Puerto Rico to mix social and architectural elements via the pedestrian mall concept. The historic Art Deco architecture structure is located in Ponce, Puerto Rico, and dates from 1926. It was listed on the National Register of Historic Places in 1986. The Plaza was rebuilt in 1992, under the administration of Mayor Churumba. It is located in the alley connecting Mayor and Leon streets, in the block between Estrella and Guadalupe streets. The Plaza and the alley are one and the same.

Albergue Caritativo Tricoche or Hospital Tricoche is a historic building located on Calle Tricoche street in Ponce, Puerto Rico, in the city's historic district. It was designed by the Spanish Royal Corps of Engineers. The architecture consists of 19th-century civil architecture. When built in 1878, "it held the top spot among public building in Puerto Rico," based on its size and beauty.

The Rosaly–Batiz House is a historic building located on Villa street in Barrio Primero in Ponce, Puerto Rico, in the city's historic district. The building dates from 1897. It was designed by Manuel V. Domenech, a Puerto Rican architect that was responsible for designing various other now-historic buildings. Domenech built this residence for Ponce mayor Pedro Juan Rosaly. Domenech himself became mayor of Ponce and held numerous other political positions in Puerto Rico. The Batiz Residence is a monument to a great man and his works and a vivid reminder of the aristocracy of the years prior to the Great Depression.

Ponce City Market is a mixed-use development located in a former Sears catalogue facility in Atlanta, with national and local retail anchors, restaurants, a food hall, boutiques and offices, and residential units. It is located adjacent to the intersection of the BeltLine with Ponce de Leon Avenue in the Old Fourth Ward near Virginia Highland, Poncey-Highland and Midtown neighborhoods. The 2.1-million-square-foot (200,000 m2) building, one of the largest by volume in the Southeast United States, was used by Sears, Roebuck and Co. from 1926–1987 and later by the City of Atlanta as "City Hall East". The building's lot covers 16 acres (65,000 m2). Ponce City Market officially opened on August 25, 2014. It was listed on the National Register of Historic Places in 2016.

Casa Salazar-Candal is a historic building located on the southeast corner of Isabel and Mayor Cantera streets in Ponce, Puerto Rico, in the city's historic district. The building dates from 1911. It was designed by the architect Blas Silva. The architecture consists of 19th Classical revival, Art Nouveau and Spanish Revival architectural styles. Today the Salazar–Candal Residence houses the Museum of the History of Ponce.

The Briarcliff Hotel, now the Briarcliff Summit, is located at 1050 Ponce de Leon Ave. NE in the Virginia Highland neighborhood of Atlanta, Georgia.

The Fox Theatre Historic District is located in Midtown Atlanta, Georgia. It is listed on the National Register of Historic Places and consists of the following buildings:

The Eugenia Apartments in southeast Portland in the U.S. state of Oregon is a two-story apartment building listed on the National Register of Historic Places. A Colonial Revival structure built in 1911, it was added to the register in 1989.

The Jefferson Apartment Building is an historic structure located in the Mount Vernon Triangle neighborhood of Washington, D.C. The small middle-class apartment building was designed by George S. Cooper, who was a prolific apartment architect in the city. The structure features a Romanesque Revival façade. It was listed on the National Register of Historic Places in 1994.

The Colonnades are condominium buildings at 734–746 North Highland Avenue in the Virginia-Highland neighborhood of Atlanta, Georgia. They are a contributing property to the Virginia-Highland Historic District, registered on the National Register of Historic Places.
Edificio Victory Garden is a four-story apartment house that faces on Ponce de Leon Avenue and Elisa Colberg Street in the Miramar district of Santurce, Puerto Rico. It was deemed notable as "one of Puerto Rico's finest examples of Spanish Revival apartment houses from the early 20th century."

The Norman Apartment Building is a historic building located in Des Moines, Iowa, United States. This three-story brick structure was the first of five apartment buildings, housing 60 families, that Drake University planned to build near its campus. They would be controlled by the university's board of trustees. The Norman and the more modest McCoy Apartments were the only two buildings constructed. The building features two shades of tan brick, a considerable amount of Gothic Revival limestone trim, a Tudor arched entry, medieval lettering on a name plaque between the second and third floors, and ogee arches on some windows. The building's significance is related to the "University's growth and development and the effect its financial policies had on nearby settlement." It is also significant for its association with the prominent Des Moines architectural firm of Proudfoot & Bird who designed it. The building was listed on the National Register of Historic Places in 1988.

Ponce de Leon Apartments is a historic apartment building in Atlanta, Georgia, United States. A part of the Fox Theatre Historic District, the building is located at the intersection of Peachtree Street and Ponce de Leon Avenue in midtown Atlanta. It was built by the George A. Fuller Company in 1913, with William Lee Stoddart as the building's architect. The building was designated a Landmark Building by the government of Atlanta in 1993.




















