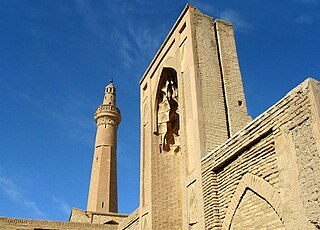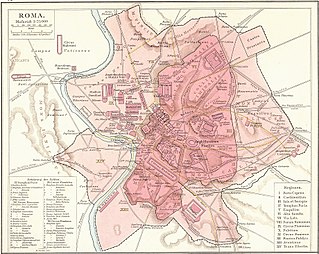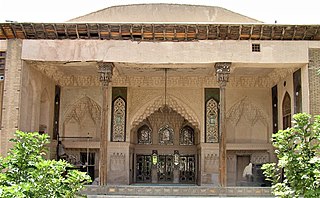
The Grand Palace is a complex of buildings at the heart of Bangkok, Thailand. The palace has been the official residence of the Kings of Siam since 1782. The king, his court, and his royal government were based on the grounds of the palace until 1925. King Bhumibol Adulyadej, resided at the Chitralada Royal Villa and his successor King Vajiralongkorn at the Amphorn Sathan Residential Hall, both in the Dusit Palace, but the Grand Palace is still used for official events. Several royal ceremonies and state functions are held within the walls of the palace every year. The palace is one of the most popular tourist attractions in Thailand.

A chapter house or chapterhouse is a building or room that is part of a cathedral, monastery or collegiate church in which larger meetings are held. When attached to a cathedral, the cathedral chapter meets there. In monasteries, the whole community often met there daily for readings and to hear the abbot or senior monks talk. When attached to a collegiate church, the dean, prebendaries and canons of the college meet there. The rooms may also be used for other meetings of various sorts; in medieval times monarchs on tour in their territory would often take them over for their meetings and audiences. Synods, ecclesiastical courts and similar meetings often took place in chapter houses.

Naqsh-e Jahan Square, also known as the Imam Square, and Shah Square prior to 1979, is a square situated at the center of Isfahan, Iran. Constructed between 1598 and 1629, it is now an important historical site, and one of UNESCO's World Heritage Sites. It is 160 metres (520 ft) wide by 560 metres (1,840 ft) long. It is also referred to as Shah Square or Imam Square. The square is surrounded by buildings from the Safavid era. The Shah Mosque is situated on the south side of this square. On the west side is the Ali Qapu Palace. Sheikh Lotf Allah Mosque is situated on the eastern side of this square and at the northern side Qeysarie Gate opens into the Isfahan Grand Bazaar. Today, Namaaz-e Jom'eh is held in the Shah Mosque.

A great hall is the main room of a royal palace, nobleman's castle or a large manor house or hall house in the Middle Ages, and continued to be built in the country houses of the 16th and early 17th centuries, although by then the family used the great chamber for eating and relaxing. At that time the word "great" simply meant big and had not acquired its modern connotations of excellence. In the medieval period, the room would simply have been referred to as the "hall" unless the building also had a secondary hall, but the term "great hall" has been predominant for surviving rooms of this type for several centuries, to distinguish them from the different type of hall found in post-medieval houses. Great halls were found especially in France, England and Scotland, but similar rooms were also found in some other European countries.

The great chamber was the second most important room in a medieval or Tudor English castle, palace, mansion, or manor house after the great hall. Medieval great halls were the ceremonial centre of the household and were not private at all; the gentlemen attendants and the servants would come and go all the time. The great chamber was at the dais end of the hall, usually up a staircase. It was the first room which offered the lord of the household some privacy from his own staff, albeit not total privacy. In the Middle Ages the great chamber was an all-purpose reception and living room. The family might take some meals in it, though the great hall was the main eating room. In modest manor houses it sometimes also served as the main bedroom.

Ahsan Manzil used to be the official residential palace and seat of the Nawab of Dhaka. The building is situated at Kumartoli along the banks of the Buriganga River in Dhaka, Bangladesh. Construction was started in 1859 and was completed in 1872. It was constructed in the Indo-Saracenic Revival architecture. It has been designated as a national museum.

Ali Qapu Palace or the Grand Ālī Qāpū is an imperial palace in Isfahan, Iran. It is located on the western side of the Naqsh-e Jahan Square, opposite to Sheikh Lotfollah Mosque, and had been originally designed as a vast portal entrance to the grand palace which stretched from the Naqsh-e Jahan Square to the Chahar Baq Boulevard. The palace served as the official residence of Persian Emperors of the Safavid dynasty. UNESCO inscribed the Palace and the Square as a World Heritage site due to its cultural and historical importance. The palace is forty-eight meters high and there are six floors, each accessible by a difficult spiral staircase. In the sixth floor, Music Hall, deep circular niches are found in the walls, having not only aesthetic value, but also acoustic. Ālī Qāpū is regarded as the best example of Safavid architecture and a symbol of Iran's Islamic heritage.

A dovecote or dovecot, doocot (Scots) or columbarium is a structure intended to house pigeons or doves. Dovecotes may be free-standing structures in a variety of shapes, or built into the end of a house or barn. They generally contain pigeonholes for the birds to nest. Pigeons and doves were an important food source historically in the Middle East and Europe and were kept for their eggs and dung.

Buda Castle is the historical castle and palace complex of the Hungarian kings in Budapest. It was first completed in 1265, but the massive Baroque palace today occupying most of the site was built between 1749 and 1769. The complex in the past was referred to as either the Royal Palace or the Royal Castle. The castle now houses the Hungarian National Gallery and The Budapest History Museum.

The Sydney Town Hall is a late 19th-century heritage-listed town hall building in the city of Sydney, the capital city of New South Wales, Australia, housing the chambers of the Lord Mayor of Sydney, council offices, and venues for meetings and functions. It is located at 483 George Street, in the Sydney central business district opposite the Queen Victoria Building and alongside St Andrew's Cathedral. Sited above the Town Hall station and between the city shopping and entertainment precincts, the steps of the Town Hall are a popular meeting place.

Nain is a city and capital of Nain County, Isfahan Province, Iran. At the 2011 census, its population was 25,379 in 7,730 families.

The Flavian Palace, normally known as the Domus Flavia, is part of the vast Palace of Domitian on the Palatine Hill in Rome. It was completed in 92 AD by Emperor Titus Flavius Domitianus, and attributed to his master architect, Rabirius.

The Sheykh ol-Eslam's house is a historical house in Isfahan, Iran. Built during the Qajar era, the house is built on the northern and southern sides of the large yard. The reason for this unusual plan, which is completely different from other historical houses in Isfahan, is that the yard had been built originally as a Tekyeh for religious ceremonies. The main parts of the structure are on the southern side of the yard behind a veranda. Stucco, decorations with cut mirrors and muqarnas have made this part of the house much more prominent. There is a big reception hall with two rooms behind the southern veranda, and there is a Howz and two small flower garden opposite the northern veranda. In the southwestern part of the house, there is a small courtyard, which is connected to the main courtyard by a narrow corridor.

The Alam's house is a historical house in Isfahan, Iran. The owner of the house was one of the Qajar aristocrats. The house has a yard, which is surrounded from every side by residential parts. The northern part is distinguished by a columned veranda and has a reception hall. There are two rooms on the two sides of the reception hall. In this hall, there are stucco and decorations with cut mirrors. The hall faces to veranda by seven sash windows and leads to the rooms by khatamkari doors. The southern part of the house is a narrow and long dining room, which has painted windows. Eastern and western parts have identical plans. Both of them have reception halls, which lead to the smaller rooms. All parts of the house have been decorated by brickwork, tiles, stucco and gilding. The limpid water in the stone howz in the middle of the yard reflects the beauty of the house.

The Barsian mosque and minaret are historical structures in the Isfahan province. Barsian, which was originally Parsian in the past, is a village located 42 km east of Isfahan. According to the inscriptions the mosque was built in 1105 and the minaret was built in 1098 in the era of Barkiyaruq, the Seljuq king. The minaret is the fourth old minaret in Iran, which has an inscription. It is 34 m high. Its bottom part has simple bricks, but the upper parts have been decorated by decorative bricks.

The Meydan mosque is a historical mosque in Kashan, Iran. It is located in the southern side of the Sang-e Ghadimi square and beside the Bazaar of Kashan. It is one of the oldest structures in Kashan. The primary structure belonged possibly to the seljuq era, but it was destroyed by the Mongols during their invasions. Later it was rebuilt and repaired by Khaje Emad ed-Din. A quotation for this matter is an inscription in the old mihrab, in which it is mentioned that it is built in 623 Hijri by Hassan ebn-e Arabschah in Kashan. The mihrab was in its original place until the last century, but it is kept now in the Museum of Islamic art in Berlin.

The Tabriziha mosque is a historical mosque in Kashan, Iran. The mosque is located in Malek bazarche and belongs to the Qajar era. It was built by Mohammad Hosseyn Tabrizi. Both sides of its big door have been decorated with haftrang tiles. Its vestibule has a stucco inscription. The ceiling of its shabestan has 18 arches, which have been decorated with bricks and tiles. The columns have been covered with tiles. The four sides of shabestan and around the coloumns there are inscriptions of the verses of Koran. The inscriptions have been written in white Naskh on a persian blue background. The triangle under the inscriptions have been decorated with designs and shapes. The mihrab of the mosque has been decorated with tiles and has a stucco inscription. On the inscription, some Koran verses have been written in white Thuluth script on the ultramarine background.

The Emam school is a historical school in Kashan, Iran. The school belongs to the Fath Ali Shah's era.

Atatürk Museum Mansion is a historic house museum in Ankara, Turkey. It was the residence of President Mustafa Kemal Atatürk between 1921 and 1932, during the early years of the Republic. The museum is situated on Çankaya St. within the Çankaya Campus. It is situated right beside the Çankaya Mansion.

The Kasbah of Marrakesh is a large walled district in the southern part of the medina of Marrakesh, Morocco, which historically served as the citadel (kasbah) and royal palace complex of the city. A large part of the district is still occupied by the official royal palace, the Dar al-Makhzen, which serves as the residence of the King of Morocco when visiting the city, while the rest is occupied by other neighbourhoods and monuments.



















