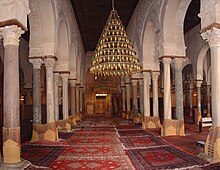
A house is a single-unit residential building. It may range in complexity from a rudimentary hut to a complex structure of wood, masonry, concrete or other material, outfitted with plumbing, electrical, and heating, ventilation, and air conditioning systems. Houses use a range of different roofing systems to keep precipitation such as rain from getting into the dwelling space. Houses may have doors or locks to secure the dwelling space and protect its inhabitants and contents from burglars or other trespassers. Most conventional modern houses in Western cultures will contain one or more bedrooms and bathrooms, a kitchen or cooking area, and a living room. A house may have a separate dining room, or the eating area may be integrated into another room. Some large houses in North America have a recreation room. In traditional agriculture-oriented societies, domestic animals such as chickens or larger livestock may share part of the house with humans.

Alfred Waterhouse was an English architect, particularly associated with the Victorian Gothic Revival architecture, although he designed using other architectural styles as well. He is perhaps best known for his designs for Manchester Town Hall and the Natural History Museum in London, although he also built a wide variety of other buildings throughout the country. Besides his most famous public buildings he designed other town halls, the Manchester Assize buildings—bombed in World War II—and the adjacent Strangeways Prison. He also designed several hospitals, the most architecturally interesting being the Royal Infirmary Liverpool and University College Hospital London. He was particularly active in designing buildings for universities, including both Oxford and Cambridge but also what became Liverpool, Manchester and Leeds universities. He designed many country houses, the most important being Eaton Hall in Cheshire, largely demolished in 1961-63. He designed several bank buildings and offices for insurance companies, most notably the Prudential Assurance Company. Although not a major church designer he produced several notable churches and chapels. He was both a member of The Royal Institute of British Architects, of which he served a term as President, and a Royal Academician, acting as Treasurer for the Royal Academy.

In local government, a city hall, town hall, civic centre, guildhall, or municipal building is the chief administrative building of a city, town, or other municipality. It usually houses the city or town council, its associated departments, and their employees. It also usually functions as the base of the mayor of a city, town, borough, county or shire, and of the executive arm of the municipality.

Montacute House is a late Elizabethan mansion with a garden in Montacute, South Somerset, England.
A dining room is a room for consuming food. In modern times it is usually adjacent to the kitchen for convenience in serving, although in medieval times it was often on an entirely different floor level. Historically the dining room is furnished with a rather large dining table and several dining chairs; the most common shape is generally rectangular with two armed end chairs and an even number of un-armed side chairs along the long sides.

The Ben Youssef Madrasa is an Islamic madrasa (college) in Marrakesh, Morocco. Functioning today as a historical site, the Ben Youssef Madrasa was the largest Islamic college in the Maghreb at its height. The madrasa is named after the adjacent Ben Youssef Mosque built by the Almoravid Sultan Ali ibn Yusuf in the early 12th century, and was commissioned by the Saadian Sultan Abdallah al-Ghalib in the 16th century.

In ancient Rome, the domus was the type of town house occupied by the upper classes and some wealthy freedmen during the Republican and Imperial eras. It was found in almost all the major cities throughout the Roman territories. The modern English word domestic comes from Latin domesticus, which is derived from the word domus. The word dom in modern Slavic languages means "home" and is a cognate of the Latin word, going back to Proto-Indo-European. Along with a domus in the city, many of the richest families of ancient Rome also owned a separate country house known as a villa. Many chose to live primarily, or even exclusively, in their villas; these homes were generally much grander in scale and on larger acres of land due to more space outside the walled and fortified city.

A great hall is the main room of a royal palace, castle or a large manor house or hall house in the Middle Ages, and continued to be built in the country houses of the 16th and early 17th centuries, although by then the family used the great chamber for eating and relaxing. At that time the word "great" simply meant big and had not acquired its modern connotations of excellence. In the medieval period, the room would simply have been referred to as the "hall" unless the building also had a secondary hall, but the term "great hall" has been predominant for surviving rooms of this type for several centuries, to distinguish them from the different type of hall found in post-medieval houses. Great halls were found especially in France, England and Scotland, but similar rooms were also found in some other European countries.

The great chamber was the second most important room in a medieval or Tudor English castle, palace, mansion, or manor house after the great hall. Medieval great halls were the ceremonial centre of the household and were not private at all; the gentlemen attendants and the servants would come and go all the time. The great chamber was at the dais end of the hall, usually up a staircase. It was the first room which offered the lord of the household some privacy from his own staff, albeit not total privacy. In the Middle Ages the great chamber was an all-purpose reception and living room. The family might take some meals in it, though the great hall was the main eating room. In modest manor houses it sometimes also served as the main bedroom.
The meanings attributed to the word hall have varied over the centuries, as social practices have changed. The word derives from the Old Teutonic (hallâ), where it is associated with the idea of covering or concealing. In modern German it is Halle where it refers to a building but Saal where it refers to a large public room though the distinction is blurred:(Halle ). The latter may arise from a genitive form of the former. The French salle is borrowed from the German.
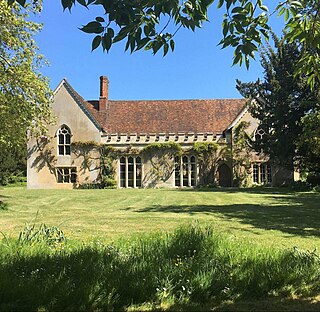
The Abbey in Sutton Courtenay is a medieval courtyard house in the English county of Oxfordshire. It is located in the Vale of White Horse near the River Thames, across the road from the twelfth-century Norman Hall and the Manor House. The Abbey has been recognised as a building of outstanding historic and architectural interest and is considered to be a 'textbook' example of an English medieval manor house. It has been a Grade I-listed building since 1952.

Servants' quarters are those parts of a building, traditionally in a private house, which contain the domestic offices and staff accommodation. From the late 17th century until the early 20th century, they were a common feature in many large houses. Sometimes they are an integral part of a smaller house—in the basements and attics, especially in a town house, while in larger houses they are often a purpose-built adjacent wing or block. In architectural descriptions and guidebooks of stately homes, the servants' quarters are frequently overlooked, yet they form an important piece of social history, often as interesting as the principal part of the house itself.
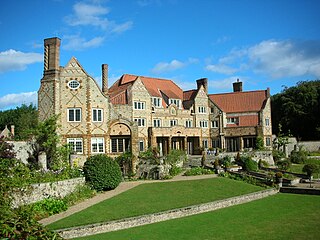
Home Place, also called Voewood, is an Arts and Crafts style house in High Kelling, near Holt, Norfolk, England, designed (1903–5) by Edward Schroeder Prior. It is a Grade II* listed building. The gardens, also designed by Prior, are Grade II* listed in the National Register of Historic Parks and Gardens.
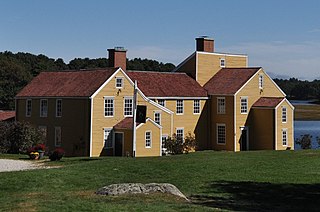
Wentworth–Coolidge Mansion is a 40-room clapboard house which was built as the home, offices and working farm of colonial Governor Benning Wentworth of New Hampshire. It is located on the water at 375 Little Harbor Road, about two miles southeast of the center of Portsmouth. It is one of the few royal governors' residences to survive almost unchanged. The site is a New Hampshire state park, declared a National Historic Landmark in 1968. Today, the New Hampshire Bureau of Historic Sites manages the site with the assistance of the Wentworth-Coolidge Commission, a group of volunteer civic and business leaders appointed by the Governor.

Lytes Cary is a manor house with associated chapel and gardens near Charlton Mackrell and Somerton in Somerset, England. The property, owned by the National Trust, has parts dating to the 14th century, with other sections dating to the 15th, 16th, 18th, and 20th centuries. "Yet all parts blend to perfection with one another and with the gentle sunny landscape that surrounds them," comments Nikolaus Pevsner. The House is listed as Grade I by English Heritage.

Stencil House, built in 1804 on one hundred-acre farm in Columbus, New York, was modeled after a Capen house, a small, side-gabled structure prevalent throughout the colonies in the 17th and 18th centuries. Named after Parson Joseph Capen of Topsfield, Massachusetts, who built one of the earliest such structures in 1692, Capen houses reflect the British influence on early Puritan architecture. The house is now an 18th-century period historic house museum located at the Shelburne Museum in Shelburne, Vermont.

A hall-and-parlor house is a type of vernacular house found in early-modern to 19th century England, as well as in colonial North America. It is presumed to have been the model on which other North American house types have been developed, such as the Cape Cod house, saltbox, and central-passage house, and in turn influenced the somewhat-later I-house. In England it had been a more modest development from the medieval hall house.
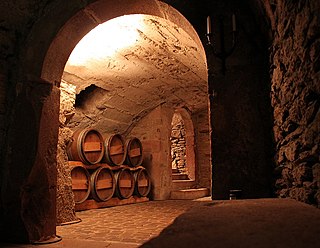
A buttery was originally a large cellar room under a monastery, in which food and drink were stored for the provisioning of strangers and passing guests. Nathan Bailey's An Universal Etymological English Dictionary gives "CELLARIST – one who keeps a Cella, or Buttery; the Butler in a religious House or Monastery." As the definition in John Stevens's The History of the Antient Abbeys shows, its initial function was to feed and water the guests rather than monks: "The Buttery; the Lodging for Guests". In a monastery a buttery was thus the place from which travellers would seek 'doles' of bread and weak ale, given at the exterior buttery door. The task of doling out this free food and drink would be the role of the butterer. At larger monasteries there would also be a basic hostelry, where travellers could sleep for free.
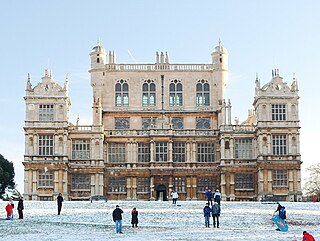
Prodigy houses are large and showy English country houses built by courtiers and other wealthy families, either "noble palaces of an awesome scale" or "proud, ambitious heaps" according to taste. The prodigy houses stretch over the periods of Tudor, Elizabethan, and Jacobean architecture, though the term may be restricted to a core period of roughly 1570 to 1620. Many of the grandest were built with a view to housing Elizabeth I and her large retinue as they made their annual royal progress around her realm. Many are therefore close to major roads, often in the English Midlands.
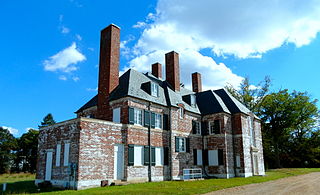
Janelia or Janelia Farm is a mansion and former farm near Ashburn, Virginia, built in 1936 for artist Vinton Liddell Pickens and her husband Robert Pickens, a journalist. The farm property has become the Janelia Research Campus of the Howard Hughes Medical Institute, which surrounds the house.
