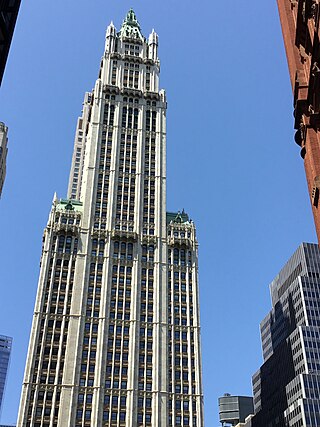
The Woolworth Building is a 792-foot-tall (241 m) residential building and early skyscraper at 233 Broadway in the Tribeca neighborhood of Lower Manhattan in New York City. Designed by Cass Gilbert, it was the tallest building in the world from 1913 to 1930, and remains one of the 100 tallest buildings in the United States as of 2024.
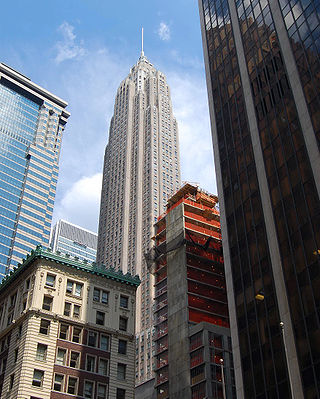
70 Pine Street is a 67-story, 952-foot (290 m) residential building in the Financial District of Lower Manhattan in New York City. Built from 1930 to 1932 by energy conglomerate Cities Service Company, the building was designed by the firm of Clinton & Russell, Holton & George in the Art Deco style. It was Lower Manhattan's tallest building and the world's third-tallest building upon its completion.
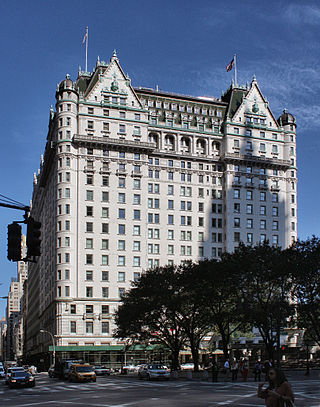
The Plaza Hotel is a luxury hotel and condominium apartment building in Midtown Manhattan in New York City. It is located on the western side of Grand Army Plaza, after which it is named, just west of Fifth Avenue, and is between 58th Street and Central Park South, at the southeastern corner of Central Park. Its primary address is 768 Fifth Avenue, though the residential entrance is One Central Park South. Since 2018, the hotel has been owned by the Qatari firm Katara Hospitality.

In architecture, an atrium is a large open-air or skylight-covered space surrounded by a building. Atria were a common feature in Ancient Roman dwellings, providing light and ventilation to the interior. Modern atria, as developed in the late 19th and 20th centuries, are often several stories high, with a glazed roof or large windows, and often located immediately beyond a building's main entrance doors.
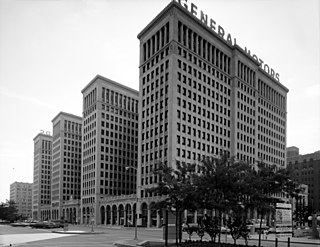
Cadillac Place, formerly the General Motors Building, is a landmark high-rise office complex located at 3044 West Grand Boulevard in the New Center area of Detroit, Michigan. It was renamed for the French founder of Detroit, Antoine Laumet de La Mothe, sieur de Cadillac. It is a National Historic Landmark in Michigan, listed in 1985.

The Fred F. French Building is a skyscraper at 551 Fifth Avenue on the northeast corner with 45th Street in Midtown Manhattan, New York City. Designed by H. Douglas Ives along with John Sloan and T. Markoe Robertson of the firm Sloan & Robertson, it was erected in 1927. The building is named for Fred F. French, owner of the Fred F. French Companies, for whom the structure was commissioned.
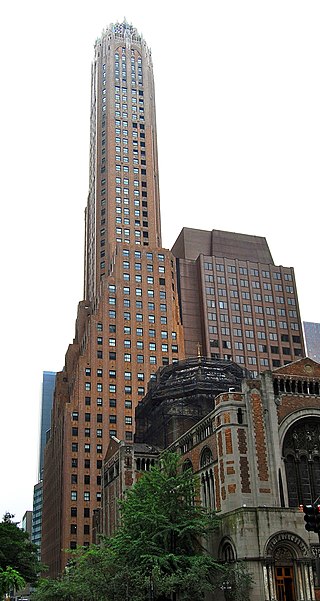
The General Electric Building, also known as 570 Lexington Avenue, is a skyscraper at the southwestern corner of Lexington Avenue and 51st Street in Midtown Manhattan, New York City. The building, designed by Cross & Cross and completed in 1931, was known as the RCA Victor Building during its construction. The General Electric Building is sometimes known by its address to avoid confusion with 30 Rockefeller Plaza, which was once known as the GE Building.

The American Radiator Building is an early skyscraper at 40 West 40th Street, just south of Bryant Park, in the Midtown Manhattan neighborhood of New York City. It was designed by Raymond Hood and André Fouilhoux in the Gothic and Art Deco styles for the American Radiator Company. The original section of the American Radiator Building, a 338 ft-tall (103 m), 23-story tower, was completed in 1924. A five-story annex, to the west of the original tower, was built from 1936 to 1937.
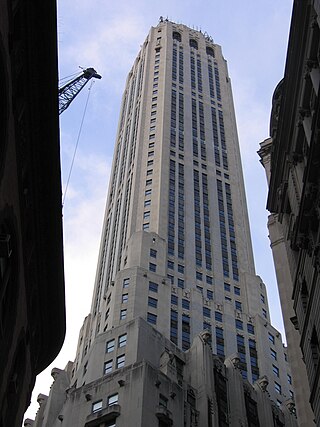
20 Exchange Place, formerly the City Bank–Farmers Trust Building, is a skyscraper in the Financial District of Lower Manhattan in New York City. Completed in 1931, it was designed by Cross & Cross in the Art Deco style as the headquarters of the City Bank–Farmers Trust Company, predecessor of Citigroup. The building, standing at approximately 741 feet (226 m) with 57 usable stories, was one of the city's tallest buildings and the world's tallest stone-clad building at the time of its completion. While 20 Exchange Place was intended to be the world's tallest building at the time of its construction, the Great Depression resulted in the current scaled-back plan.

Liberty Place is a skyscraper complex in Philadelphia. The complex is composed of a 61-story, 945-foot (288 m) skyscraper called One Liberty Place, a 58-story, 848-foot (258 m) skyscraper called Two Liberty Place, a two-story shopping mall called the Shops at Liberty Place, and the 14-story Westin Philadelphia Hotel.

Loews Philadelphia Hotel, previously known as the PSFS Building, is a skyscraper in Center City, Philadelphia, Pennsylvania. A National Historic Landmark, the building was the first International style skyscraper constructed in the United States.
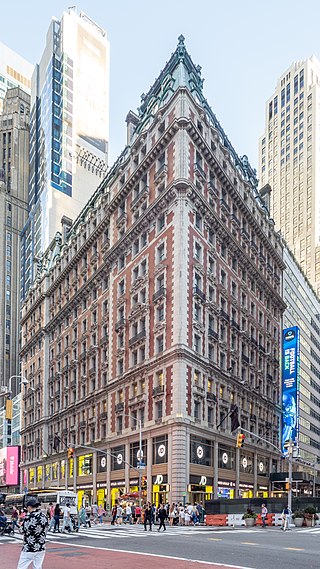
The Knickerbocker Hotel is a hotel at Times Square, on the southeastern corner of Broadway and 42nd Street, in the Midtown Manhattan neighborhood of New York City. Built by John Jacob Astor IV, the hostelry was designed in 1901 and opened in 1906. Its location near the Theater District around Times Square was intended to attract not only residential guests but also theater visitors.

Alumni Hall at the University of Pittsburgh is a Pittsburgh History and Landmarks Foundation Historic Landmark that was formerly known as the Masonic Temple in Pittsburgh. Constructed in 1914-1915, it was designed by renowned architect Benno Janssen of Janssen & Abbot Architects. Other buildings in Pittsburgh's Oakland Cultural District designed by Janssen include the Pittsburgh Athletic Association, Mellon Institute, and Pitt's Eberly Hall.
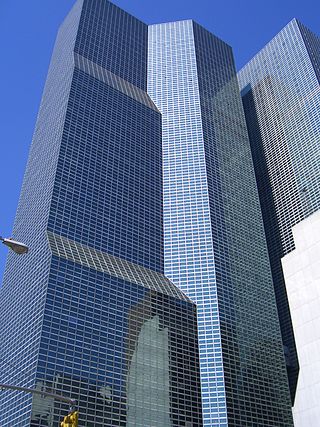
The Millennium Hilton New York One UN Plaza is a 439-room hotel in the East Midtown neighborhood of Manhattan in New York City, United States. Designed by architect Kevin Roche of the firm Roche-Dinkeloo and opened in 1976, the hotel is located at 44th Street and First Avenue, near the headquarters of the United Nations. It occupies part of the ground floor and top 13 stories of One and Two United Nations Plaza, a pair of 39-story skyscrapers also designed by Roche-Dinkeloo. The UN Plaza Hotel is owned by Millennium & Copthorne Hotels and operated by Hilton Hotels & Resorts. Part of the hotel's interior is a New York City designated landmark.

The Harry S Truman Building is the headquarters of the United States Department of State. It is located in Washington, D.C., and houses the office of the United States secretary of state.

The Federal Office Building, Seattle, Washington is a historic federal office building located at Seattle in King County, Washington.

Grand Hyatt Washington is a hotel in Washington, D.C., in the United States. The 897-room hotel, located at 1000 H Street NW, serves both tourist and business travel. From the time the hotel opened until 2003, it was directly across from the Washington Convention Center and served as a "convention headquarters" hotel for many conventions. The convention center closed and was demolished in 2004. CityCenterDC, a major office, residential, and retail complex, now occupies the site.

The Guangzhou Chow Tai Fook Finance Centre, also called East Tower, it is a 530-metre (1,739 ft) tall mixed-use skyscraper in Guangzhou, Guangdong, which was completed in October 2016. It is the tallest completed building in Guangzhou, the third-tallest in China, and the eighth-tallest in the world. The Guangzhou CTF Finance Centre has a total of 111 above ground and five below ground floors and houses a shopping mall, offices, apartments, and a hotel. The skyscraper has a gross floor area of 507,681.0 m2 (5,464,633 sq ft), of which a little over 20% is not part of the skyscraper itself, but of the podium connected to it.

The Cunard Building, formerly the Standard & Poors Building, is a 22-story office building at 25 Broadway, across from Bowling Green Park, in the Financial District of Lower Manhattan in New York City. The Cunard Building was designed in the Italian Renaissance style by Benjamin Wistar Morris, in conjunction with consultants Carrère & Hastings. The Cunard Building's facade and principal first-floor interior spaces are New York City designated landmarks, and the building is also a contributing property to the Wall Street Historic District, a National Register of Historic Places district created in 2007.

200 Madison Avenue is a 25-story office building in the Murray Hill neighborhood of Manhattan in New York City. It is along the west side of Madison Avenue between 35th and 36th Streets. Designed by Warren and Wetmore, it was built from 1925 to 1926.

































