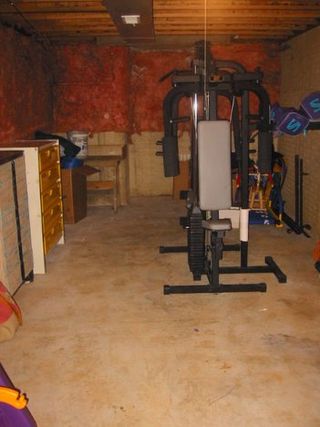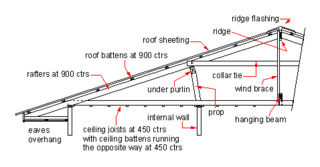
In passive solar building design, windows, walls, and floors are made to collect, store, reflect, and distribute solar energy, in the form of heat in the winter and reject solar heat in the summer. This is called passive solar design because, unlike active solar heating systems, it does not involve the use of mechanical and electrical devices.

A mansard or mansard roof is a multi-sided gambrel-style hip roof characterised by two slopes on each of its sides, with the lower slope at a steeper angle than the upper, and often punctured by dormer windows. The steep roofline and windows allow for additional floors of habitable space, and reduce the overall height of the roof for a given number of habitable storeys. The upper slope of the roof may not be visible from street level when viewed from close proximity to the building.

A basement or cellar is one or more floors of a building that are completely or partly below the ground floor. Especially in residential buildings, it often is used as a utility space for a building, where such items as the furnace, water heater, breaker panel or fuse box, car park, and air-conditioning system are located; so also are amenities such as the electrical system and cable television distribution point. In cities with high property prices, such as London, basements are often fitted out to a high standard and used as living space.

A radiant barrier is a type of building material that reflects thermal radiation and reduces heat transfer. Because thermal energy is also transferred by conduction and convection, in addition to radiation, radiant barriers are often supplemented with thermal insulation that slows down heat transfer by conduction or convection.
A solar chimney – often referred to as a thermal chimney – is a way of improving the natural ventilation of buildings by using convection of air heated by passive solar energy. A simple description of a solar chimney is that of a vertical shaft utilizing solar energy to enhance the natural stack ventilation through a building.

A batten is most commonly a strip of solid material, historically wood but can also be of plastic, metal, or fiberglass. Battens are variously used in construction, sailing, and other fields.

A whole house fan is a type of fan, commonly venting into a building's attic, designed to circulate air in an entire home or building. The fan removes hot air from the building and draws in cooler outdoor air through windows and other openings. While sometimes referred to as an "attic fan", this term properly refers to a powered attic ventilator, which exhausts hot air from the attic to the outside through an opening in the roof or gable at a low velocity.

A vapor barrier is any material used for damp proofing, typically a plastic or foil sheet, that resists diffusion of moisture through the wall, floor, ceiling, or roof assemblies of buildings and of packaging to prevent interstitial condensation. Technically, many of these materials are only vapor retarders as they have varying degrees of permeability.

Superinsulation is an approach to building design, construction, and retrofitting that dramatically reduces heat loss by using much higher insulation levels and airtightness than average. Superinsulation is one of the ancestors of the passive house approach.
A building envelope or building enclosure is the physical separator between the conditioned and unconditioned environment of a building, including the resistance to air, water, heat, light, and noise transfer.

Domestic roof construction is the framing and roof covering which is found on most detached houses in cold and temperate climates. Such roofs are built with mostly timber, take a number of different shapes, and are covered with a variety of materials.

Building insulation is material used in a building to reduce the flow of thermal energy. While the majority of insulation in buildings is for thermal purposes, the term also applies to acoustic insulation, fire insulation, and impact insulation. Often an insulation material will be chosen for its ability to perform several of these functions at once.

Building insulation materials are the building materials that form the thermal envelope of a building or otherwise reduce heat transfer.

A crawl space or crawlspace is an unoccupied, unfinished, narrow space within a building, between the ground and the first floor. The crawl space is so named because there is typically only enough room to crawl rather than stand; anything larger than about 1 to 1.5 metres and beneath the ground floor would tend to be considered a basement.

A powered attic ventilator, or attic fan, is a ventilation fan that regulates the heat level of a building's attic by exhausting hot air. A thermostat is used to automatically turn the fan off and on, while sometimes a manual switch is used. An attic fan can be gable mounted or roof mounted. Additional vents are required to draw in the fresh air as the hot air is exhausted. Attic fans are typically used in warmer months, when temperatures in an attic can exceed 120 °F (49 °C). A fan may be installed in an attic for the different purpose of cooling a whole house, venting hot air out via the attic; such fans are often called whole-house fans.

The Suntop Homes, also known under the early name of The Ardmore Experiment, were quadruple residences located in Ardmore, Pennsylvania, and based largely upon the 1935 conceptual Broadacre City model of the minimum houses. The design was commissioned by Otto Tod Mallery of the Tod Company in 1938 in an attempt to set a new standard for the entry-level housing market in the United States and to increase single-family dwelling density in the suburbs. In cooperation with Frank Lloyd Wright, the Tod Company secured a patent for the unique design, intending to sell development rights for Suntops across the country.
Dynamic insulation is a form of insulation where cool outside air flowing through the thermal insulation in the envelope of a building will pick up heat from the insulation fibres. Buildings can be designed to exploit this to reduce the transmission heat loss (U-value) and to provide pre-warmed, draft free air to interior spaces. This is known as dynamic insulation since the U-value is no longer constant for a given wall or roof construction but varies with the speed of the air flowing through the insulation. Dynamic insulation is different from breathing walls. The positive aspects of dynamic insulation need to be weighed against the more conventional approach to building design which is to create an airtight envelope and provide appropriate ventilation using either natural ventilation or mechanical ventilation with heat recovery. The air-tight approach to building envelope design, unlike dynamic insulation, results in a building envelope that provides a consistent performance in terms of heat loss and risk of interstitial condensation that is independent of wind speed and direction. Under certain wind conditions a dynamically insulated building can have a higher heat transmission loss than an air-tight building with the same thickness of insulation. Often the air enters at about 15 °C.

A solar fan is a mechanical fan powered by solar panels. The solar panels are either mounted on the device or are installed independently. Solar fans mostly do not require secondary power sources other than solar power, as most of them are used for cooling purposes during day time. Some types are also used for heating purposes. It runs the fastest when it is the hottest outside providing savings on air conditioning costs.

An ice dam is an ice build-up on the eaves of sloped roofs of heated buildings that results from melting snow under a snow pack reaching the eave and freezing there. Freezing at the eave impedes the drainage of meltwater, which adds to the ice dam and causes backup of the meltwater, which may cause water leakage into the roof and consequent damage to the building and its contents if the water leaks through the roof.

In construction, covering is the exterior layer of a building's roof. The covering ensures waterproofing by directing and collecting rainwater. It also provides mechanical protection against various external elements such as dust and intrusions. Additionally, it must withstand static mechanical pressures from snow and dynamic forces from strong winds.






















