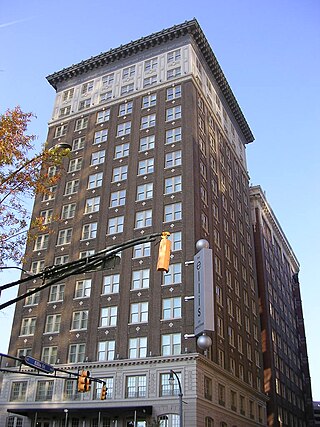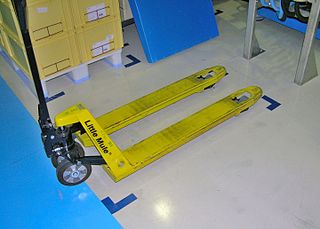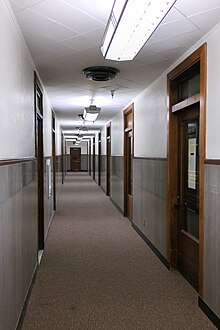
An aisle is a linear space for walking with rows of non-walking spaces on both sides. Aisles with seating on both sides can be seen in airplanes, in buildings such as churches, cathedrals, synagogues, meeting halls, parliaments, courtrooms, theatres, and in long passenger vehicles. An aisle floor may be level or, as in theatres, sloping upward from a stage.

The Beverly Hills Supper Club fire in Southgate, Kentucky, is the seventh deadliest nightclub fire in history. It occurred on the night of May 28, 1977, during the Memorial Day holiday weekend. A total of 165 people died and more than 200 were injured as a result of the blaze.

A fire alarm notification appliance is an active fire protection component of a fire alarm system. A notification appliance may use audible, visible, or other stimuli to alert the occupants of a fire or other emergency condition requiring action. Audible appliances have been in use longer than any other method of notification. Initially, all appliances were either electromechanical horns or electric bells, which would later be replaced by electronic sounders. Most of today's appliances produce sound levels between 70 and 100 decibels at three feet.

On Monday, December 1, 1958, a fire broke out at Our Lady of the Angels School in Chicago, Illinois, shortly before classes were to be dismissed for the day. The fire originated in the basement near the foot of a stairway. The elementary school was operated by the Archdiocese of Chicago and had an enrollment of approximately 1600 students. A total of 92 pupils and 3 nuns ultimately died when smoke, heat, fire, and toxic gases cut off their normal means of egress through corridors and stairways. Many more were injured when they jumped from second-floor windows which, because the building had a raised basement, were nearly as high above ground as a third floor would be on level ground, approximately 25 feet (7.6 m).

Fire safety is the set of practices intended to reduce destruction caused by fire. Fire safety measures include those that are intended to prevent the ignition of an uncontrolled fire and those that are used to limit the spread and impact of a fire.
The publication Life Safety Code, known as NFPA 101, is a consensus standard widely adopted in the United States. It is administered, trademarked, copyrighted, and published by the National Fire Protection Association and, like many NFPA documents, is systematically revised on a three-year cycle.
Standards for Interstate Highways in the United States are defined by the American Association of State Highway and Transportation Officials (AASHTO) in the publication A Policy on Design Standards: Interstate System. For a certain highway to be considered an Interstate Highway, it must meet these construction requirements or obtain a waiver from the Federal Highway Administration.

A retirement home – sometimes called an old people's home,old folks' home, or old age home, although old people's home can also refer to a nursing home – is a multi-residence housing facility intended for the elderly. Typically, each person or couple in the home has an apartment-style room or suite of rooms with an en-suite bathroom. Additional facilities are provided within the building. This can include facilities for meals, gatherings, recreation activities, and some form of health or hospital care. A place in a retirement home can be paid for on a rental basis, like an apartment, or can be bought in perpetuity on the same basis as a condominium.

In engineering and systems theory, redundancy is the intentional duplication of critical components or functions of a system with the goal of increasing reliability of the system, usually in the form of a backup or fail-safe, or to improve actual system performance, such as in the case of GNSS receivers, or multi-threaded computer processing.

A fire door is a door with a fire-resistance rating used as part of a passive fire protection system to reduce the spread of fire and smoke between separate compartments of a structure and to enable safe egress from a building or structure or ship. In North American building codes, it, along with fire dampers, is often referred to as a closure, which can be derated compared against the fire separation that contains it, provided that this barrier is not a firewall or an occupancy separation. In Europe national standards for fire doors have been harmonised with the introduction of the new standard EN 16034, which refers to fire doors as fire-resisting door sets. Starting September 2016, a common CE marking procedure was available abolishing trade barriers within the European Union for these types of products. In the UK, it is Part B of the Building Regulations that sets out the minimum requirements for the fire protection that must be implemented in all dwellings this includes the use of fire doors. All fire doors must be installed with the appropriate fire resistant fittings, such as the frame and door hardware, for it to fully comply with any fire regulations.

A handrail is a rail that is designed to be grasped by the hand so as to provide safety or support. In Britain, handrails are referred to as banisters. Handrails are commonly used while ascending or descending stairways and escalators in order to prevent injurious falls, and to provide bodily support in bathrooms or similar areas. Handrails are typically supported by balusters or attached to walls.
The International Code Council (ICC) is a nonprofit standards organization that creates the International Building Code (IBC), a model building code, as well as the International Residential Code (IRC), and other model codes. The IBC has been adopted for use as a base code standard by most jurisdictions in the United States.
A placard is a notice installed in a public place, like a small card, sign, or plaque. It can be attached to or hung from a vehicle or building to indicate information about the vehicle operator or contents of a vehicle or building. It can also refer to paperboard signs or notice carried by picketers or demonstrators.
Within the context of building construction and building codes, occupancy is the use of a building for the shelter or support of persons, animals or property. A closely related meaning is the number of units in such a building that are rented, leased, or otherwise in use. Lack of occupancy, in this sense, is known as vacancy.

Woodhull Medical Center, branded as NYC Health + Hospitals/Woodhull, is a health care system located in the Bedford–Stuyvesant section of Brooklyn, New York City, United States. Its focus is on preventing disease and promoting healthy lifestyles in the community of North Brooklyn through its fifteen centers. Woodhull Medical and Mental Health Center falls administratively under New York City Health and Hospitals Corporation. As of 2018, the current CEO is Gregory Calliste.

A fire lane is a pavement reserved for fire and rescue services. Dedicated fire lanes primarily appear in urban areas where traffic jams may slow their passage, thus causing an unfavorable delay in responding to distress calls. Other fire lanes, such as in outdoor parking lots in front of buildings, are open to other vehicular traffic, but serve the purpose of ensuring fire trucks’ maneuverability.

The E. Barrett Prettyman Federal Courthouse is a historic building in Washington, D.C. It was built in 1949–50 and currently houses the United States District Court for the District of Columbia, the United States Court of Appeals for the District of Columbia Circuit, and the United States Foreign Intelligence Surveillance Court.

The Winecoff Hotel fire, of December 7, 1946, was the deadliest hotel fire in American history, killing 119 hotel occupants, including the hotel's original owners. Located at 176 Peachtree Street in Atlanta, Georgia, the Winecoff Hotel was advertised as "absolutely fireproof". While the hotel's steel structure was indeed protected against the effects of fire, its interior finishes were combustible and the building's exit arrangements consisted of a single stairway serving all fifteen floors. All of the hotel's occupants above the fire's origin on the third floor were trapped, and the fire's survivors either were rescued from upper-story windows or jumped into nets held by firemen.

Floor marking tapes are adhesive tapes used to mark hazards, divide spaces, create aisles, or provide directions. They are commonly used in industrial and manufacturing facilities for floor marking. They are made of multiple different materials, including PVC and vinyl, and vary in thickness from 5-mils to 55-mils for a wide range of durability options for manufacturing facility floor marking. The best floor marking tapes are usually 50 to 60 mils thick. Most tapes come in a variety of color options and even hazard patterns to meet U.S. Occupational Safety and Health Administration/ANSI requirements and other safety standards. Some tapes are made with higher reflectivity and may even glow in the dark.

The historic Sisters High School was built in 1939 as a public secondary school for the community of Sisters in central Oregon. It was constructed using United States Federal Government funds provided through the Public Works Administration. The old Sisters High School was listed on National Register of Historic Places in 2006. Today, the facility has been converted into an administration building for the local school district.
















