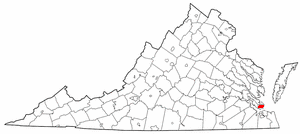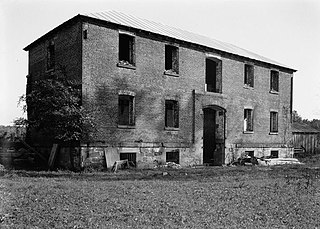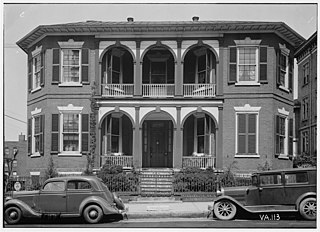
Fort Monroe, preserved as the Fort Monroe National Monument, is a decommissioned military installation in Hampton, Virginia, at Old Point Comfort, the southern tip of the Virginia Peninsula, United States. Along with Fort Wool, Fort Monroe originally guarded the navigation channel between the Chesapeake Bay and Hampton Roads—the natural roadstead at the confluence of the Elizabeth, the Nansemond and the James rivers. Until disarmament in 1946, the areas protected by the fort were the entire Chesapeake Bay and Potomac River regions, including the water approaches to the cities of Washington, D.C. and Baltimore, Maryland, along with important shipyards and naval bases in the Hampton Roads area. Surrounded by a moat, the six-sided bastion fort is the largest fort by area ever built in the United States.

Phoebus was an incorporated town located in Elizabeth City County on the Virginia Peninsula in eastern Virginia. Upon incorporation in 1900, it was named in honor of local businessman Harrison Phoebus (1840–1886), who is credited with convincing the Chesapeake and Ohio Railway (C&O) to extend its tracks to the town from Newport News.

Fort Yellowstone was a U.S. Army fort, established in 1891 at Mammoth Hot Springs in Yellowstone National Park. Yellowstone was designated in 1872 but the Interior Department was unable to effectively manage the park. Administration was transferred to the War Department in August 1886 and General Philip Sheridan sent a company of cavalry to Mammoth Hot Springs to build a cavalry post. The army originally called the post Camp Sheridan in honor of General Sheridan but the name was changed to Fort Yellowstone in 1891 when construction of the permanent fort commenced. The army administered the park until 1918 when it was transferred to the newly created National Park Service. The facilities of Fort Yellowstone now comprise the Yellowstone National Park headquarters, the Horace Albright Visitor Center and staff accommodations.

The Chamberlin is a retirement community in Hampton, Virginia, overlooking Hampton Roads at Old Point Comfort. It was formerly known as the Chamberlin Hotel, named for the famed restaurateur and original owner John Chamberlin. The nine-story building sits on historic Fort Monroe and overlooks Fort Wool. Listed on the National Register of Historic Places, it has been renovated from its former life as a hotel into a luxury retirement community for people aged 55 and up.

Old Point Comfort Light is a lighthouse located on the grounds of Fort Monroe in the Virginia portion of the Chesapeake Bay. It is the second oldest light in the bay and the oldest still in use. The lighthouse is owned and maintained by the U.S. Coast Guard and is listed on the National Register of Historic Places.

The Chapel of the Centurion is the oldest continually used wooden military structure for religious services in the United States. It is located inside Fort Monroe, a former military installation located in Hampton, Virginia. The Chapel is named for Cornelius the Centurion, who is believed to be the first Gentile to convert to Christianity.

The James Monroe Museum and Memorial Library is a historic museum at 908 Charles Street in Fredericksburg, Virginia. It is located on the site of the James Monroe Law Office, used by future United States President James Monroe from 1786 to 1789. It was declared a National Historic Landmark in 1966. It is now owned by the Commonwealth of Virginia and operated by the University of Mary Washington. The museum features original objects and memorabilia related to James Monroe, and includes items relating to other members of his family, including dresses worn by First Lady Elizabeth Monroe.

Quarters 1 at Fort Myer a historic house on the grounds of Joint Base Myer–Henderson Hall in Arlington, Virginia. Built in 1899, it has been the residence of Chiefs of Staff of the U.S. Army since 1910, notably including George C. Marshall, Dwight D. Eisenhower and Douglas MacArthur. It was declared a National Historic Landmark in 1972, and is a contributing element to the Fort Myer Historic District.

The Mammoth Hot Springs Historic District in Yellowstone National Park comprises the administrative center for the park. It is composed of two major parts: Fort Yellowstone, the military administrative center between 1886–1918, and now a National Historic Landmark, and a concessions district which provides food, shopping, services, and lodging for park visitors and employees.

This is a list of the National Register of Historic Places listings in Hampton, Virginia.

The Kent–Valentine House is a historic home in Richmond, Virginia. It was built in 1845 from plans by Isaiah Rogers of Boston. It is a three-story, five bay, stuccoed brick mansion with a two-story wing at the rear of the west side. It features a two-story, three-bay portico with Roman Ionic columns and balustrade. In 1904, the house was enlarged to its present five bay width and the interior redesigned in the Colonial Revival style.

Bellona Arsenal was a 19th-century United States Army post in Chesterfield County, Virginia, above the fall line of the James River east of Richmond, Virginia. Ruins of a powder magazine and other buildings are still standing. The site is listed on the National Register of Historic Places.

Westend is a temple-fronted house near Trevilians, Virginia, United States. Built in 1849, the house's design refers to the Classical Revival style, representing an extension of the Jeffersonian ideal of classical architecture. The house was built for Mrs. Susan Dabney Morris Watson on a property that she had inherited from her late husband. The building project was supervised by Colonel James Magruder. The house was the centerpiece of a substantial plantation, and a number of dependencies, including slave dwellings, survive. Westend remains in the ownership of the descendants of Mrs. Watson.

Cessford is a historic plantation house located at Eastville, Northampton County, Virginia. It was built about 1801, and is a 2 1/2-story, Federal style brick dwelling with a later two-story brick addition. It has a slate covered gable roof and features central pedimented porches on the north and south facades. Also on the property are a contributing smokehouse, quarter kitchen, a utility building, and the original pattern of a garden. During the American Civil War, Brigadier General Henry Hayes Lockwood on July 23, 1862, commandeered the property for his headquarters and remained in residence of the property throughout the war.

Effingham is a historic home and national historic district located at Aden, Prince William County, Virginia. It was built about 1777, and is a large, two-story, five-bay, Tidewater-style, frame residence set on a raised basement. It features massive, exterior, brick, double chimney joined by a pent closet at each end of the structure. Also included in the district are a brown sandstone blacksmith shop, a smokehouse and former slaves' quarters, as well as a terraced garden that is reputed to be one of the earliest in Virginia.

Quarters 17, also known as Building 17, Lee's Quarters, and the Tuileries, is a historic officer's quarters located at Fort Monroe, Hampton, Virginia. It was built in 1823, and is a two-story, six-bay, brick building with a rear ell in the Federal style. It has a three-story full façade front Tuscan order porch on both the first and second level. The building was renovated and the porch was added in 1907. The main section measures 65 feet wide, 37 feet, 9 inches deep, with an 18 by 23 feet rear ell. The original design was for housing eight junior officers, with later alterations to accommodate four families. It is one of two identical four family brick officer's quarters known as the Tuileries. Robert E. Lee moved to Fort Monroe in 1831 with his young bride into two rooms that formed a wing of the west side of Quarters 17. He resided there until November 1834.

Fort Norfolk is a historic fort and national historic district located at Norfolk, Virginia. With the original buildings having been built between 1795 and 1809, the fort encloses 11 buildings: main gate, guardhouse, officers' quarters, powder magazine, and carpenter's shop. Fort Norfolk is the last remaining fortification of President George Washington's 18th century harbor defenses, later termed the first system of US fortifications. It has served as the district office for the U.S. Army Engineer District, Norfolk since 1923.

Quarters A, B, and C, Norfolk Naval Shipyard are three historic officer's quarters located at the Norfolk Naval Shipyard in Portsmouth, Virginia. They were built about 1837, and are three Greek Revival style brick dwellings. Quarters A is the most formal and sits on a high basement and covered by a hipped roof with interior end chimneys. It features a central entry with Doric order pilasters, plain full entablature and blocking course. Its design is taken directly from Plate 28 of Asher Benjamin's The Practical House Carpenter (1830). Quarters B and C also sit on a high basement and covered by a hipped roof with interior end chimneys.

Hancock–Wirt–Caskie House, also known as The William Wirt House, is a historic home located in Richmond, Virginia. It was built in 1808–09, and is a two-story, seven-bay Federal-era brick dwelling with a hipped roof. The three bays on either side of the entrance are formed into octagonal-ended or three-sectioned bow front projections with a wooden, two-level porch arcade screening the central space. It has a central hall plan with an octagonal room on the south and a rectangular room behind and a larger single room across the hall. In 1816, William Wirt (1772–1834) purchased the house and lived there until 1818, when he moved to Washington as Attorney General of the United States under James Monroe. Formerly serving as the headquarters of the Richmond Chapter of the American Red Cross, the house is now a private residence. The last business to occupy this house was the law firm of Bowles and Bowles. The house bears a strong resemblance to Point of Honor in Lynchburg, Virginia.

Columbia, also known as the Philip Haxall House, is a historic home located in Richmond, Virginia. A rare surviving hi-style Federal Villa. The house name is derived from the Columbia Flour Mills which Haxall operated. It was built in 1817–1818, and is a two-story, three bay Federal style brick dwelling on a high basement. The entrance features an elliptical fanlight opening sheltered by a one-story Doric porch. It was added when the entrance was moved from the Lombardy Street side to the Grace Street side in 1924, when the building was expanded to house the T.C. Williams School of Law of the University of Richmond. In 1834 the Baptist Education Society purchased the house and it became the main academic building of Richmond College, later University of Richmond. It housed the School of Law from 1917 to 1954. In 1984 Columbia was purchased by the American Historical Foundation for its headquarters.























