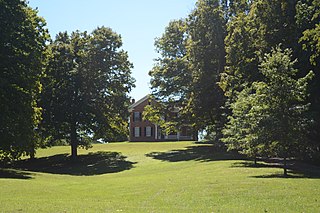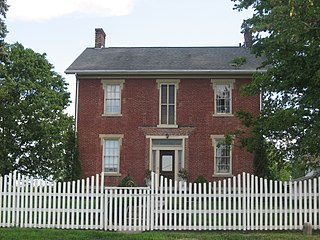
The Balch House is a historic house in Cincinnati, Ohio, United States. Located along Greendale Avenue in that city's Clifton neighborhood, it is a two-and-a-half-story building constructed primarily in the Queen Anne style of architecture.

Othniel Looker House is a historic house located at 10580 Marvin Road in Harrison, Ohio. Othniel Looker was briefly the fifth Governor of Ohio.

The S.C. Mayer House is a historic house in the Over-the-Rhine neighborhood of Cincinnati, Ohio, United States. Constructed in the late 1880s, it has been recognized because of its mix of major architectural styles and its monolithic stone walls. Built by a leading local architect, it has been named a historic site.

The Charles A. Miller House is a historic residence in Cincinnati, Ohio, United States. Built in 1890 according to a design by Samuel Hannaford, it is a two-and-a-half story building constructed in the Gothic Revival style. A brick and limestone structure with a slate roof, its facade is dominated by courses of ashlar, plus battlements at the top, and a prominent portico at the entrance. The floor plan is that of a rectangle, two bays wide and four bays deep; the right portion of the building features a gable, while the battlements appear primarily on the left side. Structurally, the house is supported by a post and lintel construction, with the exterior courses of stones forming the lintels as well as horizontal bands around the building.

Matthew Hueston House is a historic house located near Hamilton, Ohio.

Hughes School is a historic school building near Hamilton, Ohio.

John Vaughan House is a historic house near Shandon, Ohio.

All Saints Episcopal Church is a historic building in Portsmouth, Ohio.

John Artz Farmhouse is a historic building located at 5125 Duffy Road Berne, Ohio near Lancaster.

Carlos Avery House is a historic house in the Pittsfield Township, Ohio.

Bagby–Hossler House is a historic house in Tiffin, Ohio.

The Nathaniel Backus House is a two-story Greek Revival clapboarded house with a gable roof in Norwich, Connecticut. The house was built around 1750 by Nathaniel Backus and served as his home, it was later moved to its current location in 1952. The house originally began as a Colonial, but was greatly modified to Greek Revival around 1825, reconfiguring the central door to the left of the facade and adding two chimneys. The house is a historic house museum operated by the Faith Trumbull Chapter of the Daughters of the American Revolution.

Kilgore Union Presbyterian Church is a historic Presbyterian church building in Kilgore, Ohio.

St. Nicholas Catholic Church is a historic Roman Catholic church in Osgood, Ohio, United States. Built in the first years of the 20th century, it houses one of the newest parishes in a heavily Catholic region of far western Ohio, but it has been recognized as a historic site for its architecture.

The Lima Cleaning and Pressing Company Building is a historic structure located along South Main Street in Lima, Ohio, United States. Built in 1890, it is an example of an early style of commercial architecture.

The Leftwich House is a historic house in Greenville, Ohio, United States. Built in 1875, the house features a combination of the Italianate and Stick-Eastlake styles. A frame structure built upon a foundation of stone, it is one of the most well-preserved Stick-Eastlake houses in Greenville and the surrounding area, with a porch that has been described as "outstanding" and a gable that is ornamented by specifically Stick elements.

The John Littig House is a historic building located on the northwest side of Davenport, Iowa, United States. The Gothic Revival style residence was built in 1867 and has been listed on the National Register of Historic Places since 1984 and on the Davenport Register of Historic Properties since 1993.

The Arnold Stevens House is a historic house located in Jerome, Idaho. It is part of the Lava Rock Structures in South Central Idaho Thematic Resource and was listed on the National Register of Historic Places on September 8, 1983.

Lawler's Tavern is a historic commercial building in the village of Mechanicsburg, Ohio, United States. Built in 1830, it is one of the oldest buildings in the community, and it has been named a historic site.

The William Baumgardner Farm is a historic farmstead located near New Carlisle in Miami County, Ohio, United States. Constructed in 1857, the site remains typical of period farmsteads, and it has been named a historic site.























