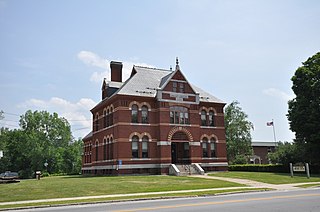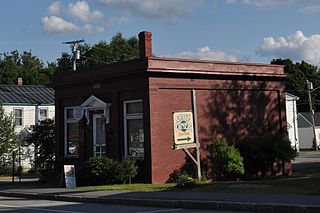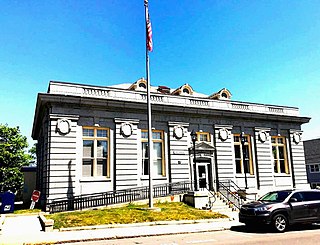
The Abbott Street School is a historic school building at 36 Abbott Street in Worcester, Massachusetts. Built in 1894, it is a good local example of Romanesque Revival architecture. It served as a public school until 1981, after which it was converted to residential use. The building was listed on the National Register of Historic Places in 1980.

Andover Town Hall is the historic town hall of Andover, Massachusetts. It is located at 20 Main Street, between Park and Barnard Streets. The 2+1⁄2 story Romanesque Revival red brick building was constructed in 1858, not long after the separation of North Andover. It was designed by Boston architect Theodore Voelkers and built by local builders Abbott & Clement. The building design echoed that of the mills that dotted the town. It was listed on the National Register of Historic Places in 1982.

The Goffstown Public Library is located at 2 High Street in Goffstown, New Hampshire. The building it occupies was designed by architects Henry M. Francis & Sons and was built in 1909. It is small Classical Revival building built of brick with stone trim, and was added to the National Register of Historic Places in 1995. It is one of the finest examples of Classical Revival architecture in the town, with a three-bay main facade whose central entrance projects slightly, and is topped by a pediment supported by Ionic columns.

The First Congregational Church, United Church of Christ, also known as the New Old South Congregational Church, is a historic church at 235 Main Street in Farmington, Maine. The congregation's present sanctuary is a brick Romanesque structure designed by George M. Coombs and was completed in 1887. It is the town's finest 19th-century church, and one of the most architecturally sophisticated in the region. It was listed on the National Register of Historic Places in 1974. The congregation, established in 1814, celebrated its 200th anniversary in 2014.

The Skowhegan Fire Station is located at 16 Island Avenue in the center of Skowhegan, Maine. The fire station, built in 1904 to a design by William R. Miller, is one of the state's finest Romanesque Revival fire houses. It was added to the National Register of Historic Places on October 20, 1983.

The Cary Library is the public library of Houlton, Maine, US. It is located at 107 Main Street, in an architecturally distinguished building designed by John Calvin Stevens. The building was added to the National Register of Historic Places in 1987. The library opened on October 12, 1904.

The Guilford Memorial Library is the public library of Guilford, Maine, USA. It is located at the junction of Library and Water Streets, in a small architecturally distinguished Renaissance Revival structure designed by Frank A. Patterson and built in 1908 with funding assistance from Andrew Carnegie. The building was listed on the National Register of Historic Places in 1986. The library is one of the only libraries in Maine designated as a "Star Library" by Library Journal.

The Conant Public Library is the public library of Winchester, New Hampshire. It is located at 111 Main Street, in a fine Victorian Romanesque Revival building erected in 1891, funded by a bequest from Winchester resident Ezra Conant. The building's design, by Springfield, Massachusetts architect, J. M. Currier, is based on his design of the 1886 library building in Brattleboro, Vermont, and is one of the most architecturally distinguished buildings in Cheshire County. It was listed on the National Register of Historic Places in 1987.

The Former Caswell Public Library is an historic building at 42 Main Street in Harrison, Maine. Built in 1908-09, it is one of the small community's most architecturally distinctive buildings, designed in the Romanesque Revival style by a local architect. It is named for Daniel Caswell, a generous benefactor to the library, and housed the local public library until 2004. It was listed on the National Register of Historic Places in 2005. The building is presently vacant.

The Gale Memorial Library is the public library of Laconia, New Hampshire. It is located at 695 Main Street in a Richardsonian Romanesque building, whose 1901–03 construction was funded by a bequest from Napoleon Bonaparte Gale, a local banker. The building was designed by Boston architect Charles Brigham, and is listed on the National Register of Historic Places.

Sangerville Town Hall is located at 1 Town Hall Lane in the village center of Sangerville, Maine. Built in 1902, it is one of the rural community's most sophisticated architectural buildings. It was designed and built by a local contractor, and has well-proportioned Colonial Revival features. It was listed on the National Register of Historic Places in 1991.

The Rangeley Trust Company Building is a historic former bank building at 60 Main Street in the center of Rangeley, Maine. It now houses the Rangeley Lakes Region Historical Society Museum. It is a single-story brick Classical Revival building, designed by William R. Miller and built in 1905-06. It was Rangeley's first brick commercial building, and housed its first bank. From 1922 to 1979 it served as Rangeley's town hall. It was listed on the National Register of Historic Places in 1989.

The Lawrence Library is the public library of Fairfield, Maine. It is located at 33 Lawrence Avenue, in an architecturally distinguished Romanesque Revival building designed by William R. Miller and completed in 1901. The building was listed on the National Register of Historic Places in 1974.

The U.S. Post Office-Bar Harbor Main is a historic post office building at 55 Cottage Street in Bar Harbor, Maine. This handsome granite Classical Revival building was one of twelve post offices built in 1909, and is reflective of the government's trend at that time to use classical architecture as a way to express democratic ideals and institutions. The building was listed on the National Register of Historic Places in 1986.

The Rice Public Library is the public library of Kittery, Maine. It is located at 8 Wentworth Street in the central Kittery Foreside village, in an architecturally distinguished Romanesque Revival building built in 1889 and listed on the National Register of Historic Places in 1979, with a large annex just across the street at 2 Walker Street.

The Old Post Office is a historic former post office building at 35 Washington Street in Biddeford, Maine. Built in 1914, it is a fine local example of Classical Revival architecture, and a prototype for post offices built in the following decades. The property was listed on the National Register of Historic Places in 1973. It now houses commercial offices.
The John B. Curtis Free Public Library is the public library of Bradford, Maine. It is located at 435 Main Road in the village center, in an architecturally distinguished 1915 Classical Revival building designed by John Calvin Stevens and John Howard Stevens. The building was listed on the National Register of Historic Places in 1997.

The Bank Block is a historic commercial building at 15 Main Street in Dexter, Maine. Built in 1876 for two local banks, with a new fourth floor added in 1896, it is a significant local example of Italianate and Romanesque architecture, designed by Bangor architect George W. Orff. It was listed on the National Register of Historic Places in 1999.

The Security Trust Building is a historic commercial building at Museum and Main Streets in downtown Rockland, Maine, United States. Built in 1912, it is a high-quality local example of Colonial Revival architecture, designed by Boston architect R. Clipston Sturgis. It was listed on the National Register of Historic Places in 1978.

The L'Ecole Saintes-Anges, or the Holy Angels Convent in English, is a historic religious and educational building at 247 Lake Street in the city of St. Albans, Vermont. Built in 1899, it is a prominent local example of Romanesque Revival architecture, and served historically as a significant cultural center for the local French Canadian immigrant population. It was listed on the National Register of Historic Places in 1980. The building has been readapted for residential use.





















