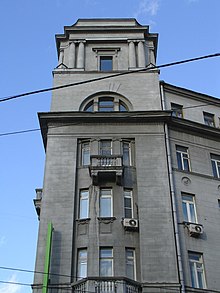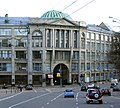
Stalinist architecture, mostly known in the former Eastern Bloc as Stalinist style or Socialist Classicism, is the architecture of the Soviet Union under the leadership of Joseph Stalin, between 1933 and 1955. Stalinist architecture is associated with the Socialist realism school of art and architecture.

The architecture of Russia refers to the architecture of modern Russia as well as the architecture of both the original Kievan Rus', the Russian principalities, and Imperial Russia. Due to the geographical size of modern and Imperial Russia, it typically refers to architecture built in European Russia, as well as European influenced architecture in the conquered territories of the Empire.

Marian Marianovich Peretyatkovich was a Russian and Polish architect. His premature death at the age of 43 limited his career to only eight years of independent practice (1908-1916), however, he managed to excel in a rational (Finnish) variety of late Art Nouveau, Renaissance Revival and Russian Revival in Saint Petersburg and Moscow. He is sometimes compared with Louis Sullivan on account of his insistence on functionality of office buildings.

Nikolai Alexandrovich Ladovsky was a Russian avant-garde architect and educator, leader of the rationalist movement in 1920s architecture, an approach emphasizing human perception of space and shape. Ladovsky is known as the founder of modern Soviet and Russian schools of architectural training; his classes of 1920–1932 in VKhUTEMAS shaped the generation of Soviet architects active throughout the period of Stalinist architecture and subsequent decades.

Ivan Vladislavovich Zholtovsky was a Soviet and Russian architect and educator. He worked primarily in Moscow from 1898 until his death. An accomplished master of Renaissance Revival architecture before the Russian Revolution, he later became a key figure of Stalinist architecture.
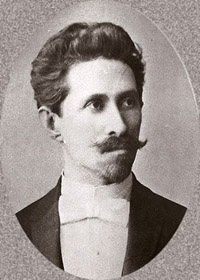
Alexander Nikanorovich Pomerantsev was a Russian architect and educator responsible for some of the most ambitious architectural projects realized in Imperial Russia and Bulgaria at the turn of the 20th century. An accomplished eclecticist, Pomerantsev practiced Art Nouveau, Byzantine, Russian Revival styles and collaborated with leading structural engineers of his period in creating new types of commercial buildings.

The Russian Revival style is a number of different movements within Russian architecture that arose in the second quarter of the 19th century and was an eclectic melding of Byzantine elements and pre-Petrine architecture.
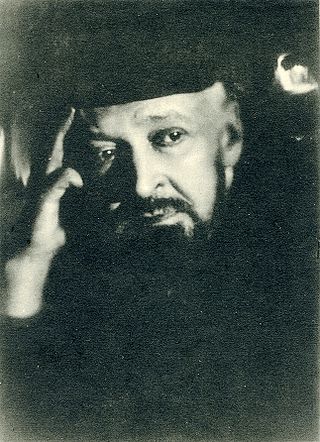
Ivan Aleksandrovich Fomin was a Russian architect and educator. He began his career in 1899 in Moscow, working in the Art Nouveau style. After relocating to Saint Petersburg in 1905, he became an established master of the Neoclassical Revival movement. Following the Russian Revolution of 1917 Fomin developed a Soviet adaptation of Neoclassicism and became one of the key contributors to an early phase of Stalinist architecture known as postconstructivism.

Postconstructivism was a transitional architectural style that existed in the Soviet Union in the 1930s, typical of early Stalinist architecture before World War II. The term postconstructivism was coined by Selim Khan-Magomedov, a historian of architecture, to describe the product of avant-garde artists' migration to Stalinist neoclassicism. Khan-Magomedov identified postconstructivism with 1932–1936, but the long construction time and vast size of the country extended the period to 1941.

Fyodor Osipovich Schechtel was a Russian architect, graphic artist and stage designer, the most influential and prolific master of Russian Art Nouveau and late Russian Revival architecture.
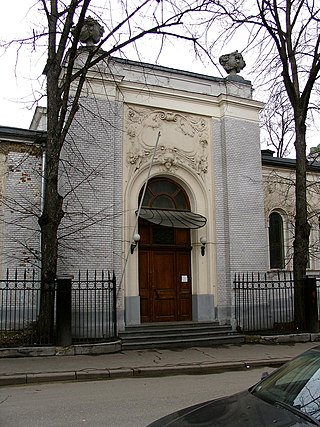
William WalcotRE was a Scottish architect, graphic artist and etcher, notable as a practitioner of refined Art Nouveau in Moscow, Russia. His trademark Lady's Head keystone ornament became the easily recognisable symbol of Russian Style Moderne. In 1920s–1930s, he concentrated on graphic art and was praised as "the best architectural draftsman" in London.
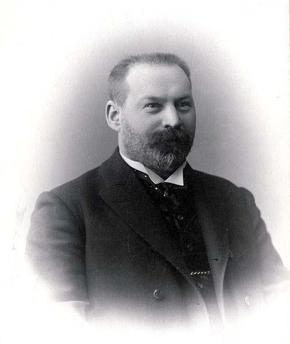
Lev Nikolayevich Kekushev was a Russian architect, notable for his Art Nouveau buildings in Moscow, built in the 1890s and early 1900s in the original, Franco-Belgian variety of this style. Kekushev's buildings are notable for his skillful use of metal ornaments and his signature with a lion (Lev) ornament or sculpture.
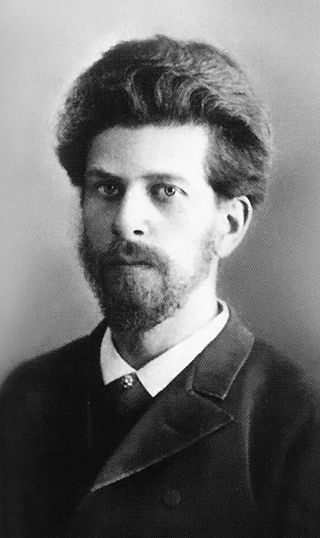
Roman Ivanovich Klein, born Robert Julius Klein, was a Russian architect and educator, best known for his Neoclassical Pushkin Museum in Moscow. Klein, an eclectic, was one of the most prolific architects of his period, second only to Fyodor Schechtel. In the 1880s-1890s, he practiced Russian Revival and Neo-Gothic exteriors; in the 1900s, his knowledge of Roman and Byzantine classical architecture allowed him to integrate into the Neoclassical revival trend of that period.

Ilya Yevgrafovich Bondarenko was a Russian-Soviet architect, historian and preservationist, notable for developing a particular style of Old Believers architecture in 1905-1917, blending Northern Russian revival with Art Nouveau.

Illarion Aleksandrovich Ivanov-Schitz was a Russian architect, notable for developing a unique personal style, blending the Vienna Secession school of Otto Wagner with Greek Revival features. His career peaked in 1902-1912 with several Moscow buildings including the Morozov Hospital, the Merchant Club, Moscow Savings Bank, and the public buildings in Miusskaya Square. He was one of the few architects born in the 1860s who integrated into the Soviet establishment, earning the Order of Lenin for various resort projects and for redesigning the interiors of the Grand Kremlin Palace in the 1930s.
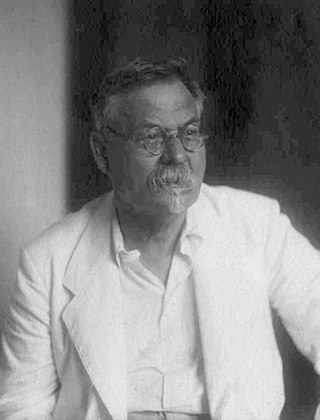
Ivan Sergeyevich Kuznetsov was a Russian architect primarily known for his pre-1917 works in Moscow and Vichuga. Born into a working-class family, Kuznetsov independently broke into the elite architecture society of Moscow. He worked in many different styles but was most successful in Neoclassical architecture and Russian Revival. He excelled in industrial architecture and designed more than 600 buildings through the commissions of Nikolay Vtorov. Kuznetsov remained in high demand during the Soviet period.
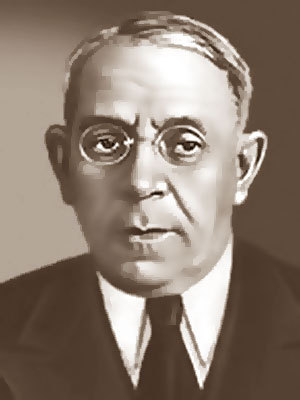
Vladimir Alekseyevich Shchuko was a Russian architect, member of the Saint Petersburg school of Russian neoclassical revival notable for his giant order apartment buildings "rejecting all trace of the moderne". After the Russian Revolution of 1917 Shchuko gradually embraced modernist ideas, developing his own version of modernized neoclassicism together with his partner Vladimir Gelfreikh. Shchuko and Gelfreikh succeeded through the prewar period of Stalinist architecture with high-profile projects like the Lenin Library, Moscow Metro stations and co-authored the unrealized Palace of Soviets. Shchuko was also a prolific stage designer, author of 43 drama and opera stage sets.

Vladimir Vladimirovich Sherwood or Shervud was a Russian architect who worked in Moscow in 1895–1914 in Art Nouveau style and modernized classics variant of Russian neoclassical revival that predated modernist architecture of the 1920s.

Nikolay Evgenievich Lanceray was a Russian architect, preservationist, illustrator of books and historian of neoclassical art, biographer of Charles Cameron, Vincenzo Brenna and Andreyan Zakharov. Lanceray was associated with Mir Iskusstva art circle and was a proponent of Russian neoclassical revival school.

Art Nouveau is an international style of art, architecture and applied arts, especially the decorative arts, that was most popular between 1893 and 1910. In the Russian language it is called Art Nouveau or Modern.

