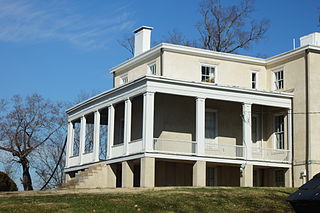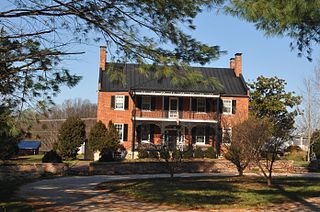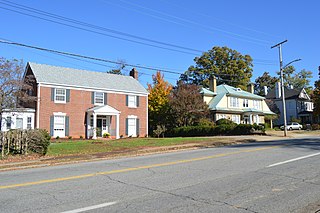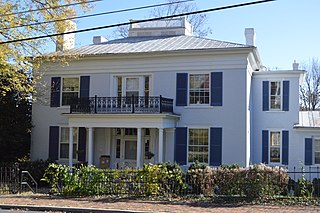
Green Springs National Historic Landmark District is a national historic district in Louisa County, Virginia noted for its concentration of fine rural manor houses and related buildings in an intact agricultural landscape. The district comprises 14,000 acres (5,700 ha) of fertile land, contrasting with the more typical poor soil and scrub pinelands surrounding it.

Piney Grove at Southall's Plantation is a property listed on the National Register of Historic Places in Holdcroft, Charles City County, Virginia. The scale and character of the collection of domestic architecture at this site recalls the vernacular architectural traditions of the eighteenth, nineteenth and twentieth centuries along the James River.

Barboursville is the ruin of the mansion of James Barbour, located in Barboursville, Virginia. He was the former U.S. Senator, U.S. Secretary of War, and Virginia Governor. It is now within the property of Barboursville Vineyards. The house was designed by Thomas Jefferson, president of the United States and Barbour's friend and political ally. The ruin is listed on the National Register of Historic Places.

The Willa Cather Birthplace, also known as the Rachel E. Boak House, is the site near Gore, Virginia, where the Pulitzer Prize-winning author Willa Cather was born in 1873. The log home was built in the early 19th century by her great-grandfather and has been enlarged twice. The building was previously the home of Rachel E. Boak, Cather's grandmother. Cather and her parents lived in the house only about a year before they moved to another home in Frederick County. The farmhouse was listed on the Virginia Landmarks Register (VLR) in 1976 and the National Register of Historic Places (NRHP) in 1978.

Red Hills is a historic home and farm complex located near Charlottesville, Albemarle County, Virginia. It consists of a two-story, five bay brick main section built about 1797 in the Georgian style, and two brick rear wings. It has a modern, one-story frame wing. The front facade features one-story, gabled portico of Colonial Revival design added about 1939. Also on the property are a contributing barn, corncrib and shed, shed, well, and slave cemetery.

The King–Lancaster–McCoy–Mitchell-Shew House is an historic home in Bristol, Virginia. The original section was built between 1815 and 1820, with additions and alterations dating from 1881, 1892, and 1903. It is a two-story, irregular shaped, gable-roofed, brick dwelling in a Victorian Italianate-style with some Colonial Revival details.

A. P. Hill Boyhood Home is a historic home located at Culpeper, Culpeper County, Virginia. The original section was built about 1820, and enlarged to its present size about 1860. It is a three-story, five bay by seven bay, brick building in the Tuscan villa style townhouse. It was originally three bays deep, but enlarged to seven bays just before the American Civil War. It was built by Revolutionary War General Edward Stevens, then purchased by the father of General A. P. Hill in 1832. It housed a dwelling and store. The Hill family sold the property in 1862.

Bleak Hill is a historic plantation house and farm located close to the headwaters of the Pigg River near Callaway, Franklin County, Virginia. Replacing a house that burned in January 1830, it was built between 1856 and 1857 by Peter Saunders, Junior, who lived there until his death in 1905. Later the house, outbuildings, and adjoining land were sold to the Lee family. The main house is the two-story, three bay, double pile, asymmetrical brick dwelling in the Italianate style. It measures approximately 40 feet by 42 feet and has a projecting two-story ell. Also on the property are a contributing two rows of frame, brick, and log outbuildings built about 1820: a two-story brick law office, a brick summer kitchen, a frame single dwelling, and a log smokehouse. Also on the property are two contributing pole barns built about 1930.

Elk Hill, also known as Harrison's Elk Hill, is a historic plantation home located near Goochland, Goochland County, Virginia. It was built between 1835 and 1839, and is a 2 1/2-story, three-bay, stuccoed brick central-hall-plan house in the Greek Revival style. It has a two-story rear ell. The front facade features a one-story Tuscan order portico consisting of paired rectangular wooden pillars supporting a full entablature. Also on the property are the contributing servants' quarters, tack house, and spring house. It was listed on the National Register of Historic Places in 1979.

Rose Hill Farm is a home and farm located near Upperville, Loudoun County, Virginia. The original section of the house was built about 1820, and is 2 1/2-story, five bay, gable roofed brick dwelling in the Federal style. The front facade features an elaborate two-story porch with cast-iron decoration in a grape-vine pattern that was added possibly in the 1850s. Also on the property are the contributing 1 1/2-story, brick former slave quarters / smokehouse / dairy ; one-story, log meat house; frame octagonal icehouse; 3 1/2-story, three-bay, gable-roofed, stone granary (1850s); a 19th-century, arched. stone bridge; family cemetery; and 19th century stone wall.

Spring Hill is a historic home located near Providence Forge, New Kent County, Virginia. It was built about 1765, and is a 1 1/2-story, five-bay, gable-roofed, timber-frame Federal style dwelling. It has a center-hall plan. An addition was built in 1947. Also on the property is a contributing smokehouse. It is representative of a typical mid- to late-18th-century farmhouse in the Tidewater area of Virginia.

Berry Hill is a historic home and farm complex located near Danville, Pittsylvania County, Virginia, United States. The main house was built in several sections during the 19th and early 20th centuries, taking its present form about 1910. The original section of the main house consists of a two-story, three-bay structure connected by a hyphen to a 1 1/2-story wing set perpendicular to the main block. Connected by a hyphen is a one-story, single-cell wing probably built in the 1840s. Enveloping the front wall and the hyphen of the original house is a large, two-story structure built about 1910 with a shallow gambrel roof with bell-cast eaves. Located on the property are a large assemblage of contributing outbuildings including the former kitchen/laundry, the "lumber shed," the smokehouse, the dairy, a small gable-roofed log cabin, a chicken house, a log slave house, log corn crib, and a log stable.

Locust Hill is a historic home and farm complex located near Hurt, Pittsylvania County, Virginia. The house was built in two sections with the main section built in 1861, and expanded with a three-story rear ell in 1930. The original section is a 2 1/2-story, three bay, frame dwelling in the Swiss Gothic style. It has a steeply pitched gable roof that incorporates two central chimneys and four gable ends decorated in ornamental bargeboard. Also on the property are a number of contributing resources including a tavern, a servants' quarter, a kitchen, an icehouse, a chicken house, a smoke house, a dairy, a servants' quarter, a caretaker's house, a grist mill, a dam, a family cemetery, and the ruins of an 18th-century house.

Fancy Hill is a historic home located near Glasgow, Rockbridge County, Virginia, United States. The house was built in two phases, the first about 1821 and the second about 1831. The result is a two-story, eight-bay, Federal-style brick dwelling. Front and back two-story porches and two small rooms at the back of the house were added about 1779. A 1½-story brick wing was added in 1836, when the house was renovated. The property also includes the contributing large gabled two-story barn, equipment garage, and small shed.

Birch House is a historic home located at Falls Church, Virginia. It was built in the 1840s, as a 1 1/2-story, Greek Revival frame I-house dwelling. It was enlarged to two stories in the 1850s. It was again enlarged in 1873, by an extension across the rear of the original dwelling. A porch across the front was added much later. It was the home of Joseph Edward Birch and his descendants. The house is now owned by former City of Falls Church Vice Mayor and Mrs. Samuel A. Mabry. The Mabrys purchased the house in 1984. The garden has been featured in the Virginia State Garden show twice.

Idlewild, also known as the Downman House, was a historic home located at Fredericksburg, Virginia. It was built in 1859; a fire in April 2003 destroyed most of the interior and collapsed the roof. It was a 2+1⁄2-story, Gothic Revival-style brick dwelling with an English basement and an irregular "T" shape with a center passage plan. The house was topped by a steep slate gable roof. Also on the property at present are three contributing brick dependencies and a contributing pet cemetery. During the American Civil War, Idlewild became a prominent landmark on May 4, 1863, during battle action related to the Chancellorsville campaign. On that evening Confederate General Robert E. Lee used the house as his headquarters, after being initially occupied that day by Federal troops of the Union Sixth Corps.

East Church Street–Starling Avenue Historic District is a national historic district located at Martinsville, Virginia. It encompasses 117 contributing buildings, 1 contributing structure, and 1 contributing object in a residential section of Martinsville. The buildings range in date from the range in date from the mid 1880s to the mid-1950s and include notable examples of the Tudor Revival and Colonial Revival styles. Notable buildings include the James Cheshire House, the Obidiah Allen House, John W. Carter House (1896), Christ Episcopal Church (1890s), G.T. Lester House or the “Wedding Cake House” (1918), John W. Townes House, Vaughn M. Draper House, and Martinsville High School (1940) and Gymnasium Building (1928). Located in the district are the separately listed John Waddey Carter House, Scuffle Hill, and the Little Post Office.

The "Almshouse", also known as the City Home is a historic almshouse and hospital complex located in Richmond, Virginia.

Thomas J. Michie House is a historic home located at Staunton, Virginia. It was built in 1847–1848, and is a three-story, three bay, Greek Revival style brick dwelling with a two-story wing. The total size is 7,100 square feet. The front facade features a one-story, flat-roofed entrance porch supported by four slender Tuscan order columns. The interior has two elaborate country Federal mantels taken from a nearby 1820 country home. It was built by Thomas J. Michie, who represented Augusta County in the Virginia House of Delegates and may be of the same family that built Michie's Tavern in Charlottesville, Virginia as well as Michie Stadium at West Point Military Academy. It was later the home of jurist Allen Caperton Braxton (1862-1914) and Henry W. Holt (1864-1947) who was the Chief Justice of the Virginia Supreme Court.

De Witt Cottage, also known as Holland Cottage and Wittenzand, is a historic home located at Virginia Beach, Virginia. It was built in 1895, and is a two-story, "L" shaped oceanfront brick cottage surrounded on three sides by a one-story porch. It has Queen Anne style decorative detailing. It has a full basement and hipped roof with dormers. A second floor was added to the kitchen wing in 1917. The de Witt family continuously occupied the house as a permanent residence from 1909 to 1988.
























