Ovid is a village in Seneca County, New York, United States. The population was 602 at the 2010 census. The town was named by a clerk interested in the classics.
The Old Todd County Courthouse (c.1835) is the second courthouse to be constructed in Todd County, Kentucky The first court house building was constructed on the same site. Planning for the building began in 1834. Construction was begun in 1835 and the project was completed in 1836. Bricks used in the building's construction were fired on the site. The construction of the courthouse which occupies the center square in Elkton, was authorized by the Fiscal Court, Tuesday, November 11, 1834, at which time they arranged for the selection of a building site.

The Belmont County Courthouse is located at 101 West Main Street in St. Clairsville, Ohio, United States. It sits on the highest point in the St. Clairsville area and is thus visible from Interstate 70 and many other points in the Ohio Valley. It is a contributing property in the St. Clairsville Historic District, which was added to the National Register of Historic Places in 1969.
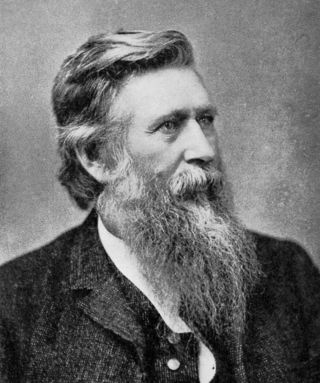
Isaac Gale Perry (1822–1904) was a prolific New York State architect and builder. His works include New York State Inebriate Asylum, Phelps Mansion and the First National Bank of Oxford.

The Cuyahoga County Courthouse stretches along Lakeside Avenue at the north end of the Cleveland Mall in downtown Cleveland, Ohio. The building was listed on the National Register along with the mall district in 1975. Other notable buildings of the Group Plan are the Howard M. Metzenbaum U.S. Courthouse designed by Arnold Brunner, the Cleveland Public Library, the Board of Education Building, Cleveland City Hall, and Public Auditorium.

The Darke County Courthouse, Sheriff's House and Jail are three historic buildings located at 504 South Broadway just south of West 4th Street in Greenville, Ohio. On December 12, 1976, the three buildings of the present courthouse complex were added to the National Register of Historic Places.

Niagara County Courthouse and County Clerk's Office is a historic courthouse and county clerk's building located at Lockport in Niagara County, New York. The two buildings are located along Hawley Street, north and south of Niagara Street. The county clerk's building is a one-story, limestone office building constructed in 1856 in the Classical Revival style. The original section of the courthouse building was constructed in 1886 in the Second Empire style, with additions constructed in 1915-17 and 1955–58.
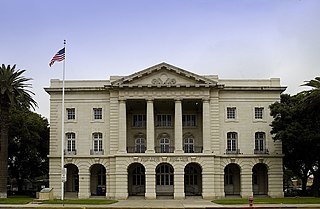
The U.S. Post Office and Courthouse is a historic government building located in Laredo in Webb County, Texas. It previously served as a custom house and a courthouse for the United States District Court for the Southern District of Texas. It continues to serve as a post office.
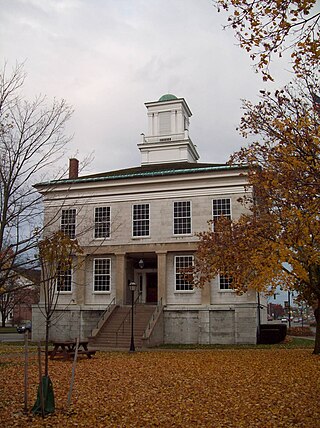
The Genesee County Courthouse is located at the intersection of Main and Ellicott streets in Batavia, New York, United States. It is a three-story Greek Revival limestone structure built in the 1840s.

The former U.S. Post Office in Canandaigua, New York, is located on North Main Street. It is a Classical Revival granite structure built in 1910 and expanded in 1938. It was listed on the National Register of Historic Places both as a contributing property to the Canandaigua Historic District in 1984 and individually in 1988, as part of a Multiple Property Submission of over 200 post offices all over the state.

The Old Warren County Courthouse Complex is located at the corner of Amherst and Canada streets in Lake George, New York, United States. It is a large brick building erected in five stages from the 1840s to the 1890s. Not all of the stages built are extant.

The Schuyler County Courthouse Complex is a historic courthouse complex located on North Franklin Street between 9th and 10th Streets in Watkins Glen in Schuyler County, New York. It consists of a three-building government complex. The courthouse, built in 1855, is a two-story, rectangular brick building on a stone foundation. It features an inset square tower with an ogee roof and weather vane. It also has a small pedimented porch supported by Doric order columns. The Sheriff's residence is a two-story brick structure with a hipped roof and cupola. The third building is the one-story Clerk's office that measures 22 feet by 38 feet.

Cayuga County Courthouse and Clerk's Office is a historic courthouse complex located at 152 Genesee Street in Auburn, New York. It consists of a two building government complex. The courthouse was built in 1835–1836 to a design by John I. Hagaman in the Greek Revival style, employing a massive Greek Doric order. It was rebuilt and expanded in 1922–1924 after a fire destroyed everything but the front and side walls of the original building. The rebuilt courthouse, designed by Carl Tallman and Samuel Hillger, is a 2+1⁄2-story, Neoclassical temple-fronted stone building incorporating Hagaman's monumental portico. Attached to it is the 1882 County Clerk's Office building, designed by Green and Wicks in the Late Victorian Italianate style.

Cortland County Courthouse is a historic courthouse located at Cortland in Cortland County, New York. It was built in 1924 and is a three-story building in the shape of a Latin cross built of Indiana limestone. It is located within a three-acre park. It features a distinctive cupola and corresponding rotunda, which rests on an octagonal base, above which are 24 Corinthian columns. It was designed by James Riely Gordon in the Beaux Arts style.

Jefferson County Courthouse Complex is a courthouse complex and national historic district located at Watertown in Jefferson County, New York. The district includes three contributing buildings; the courthouse building (1862), Clerk's Office (1883–1884) and Surrogate's Office (1905). The courthouse building is a two-story, red brick structure with limestone trim. It features a three-story tower on the northwest corner. It was designed by architect Horatio Nelson White.
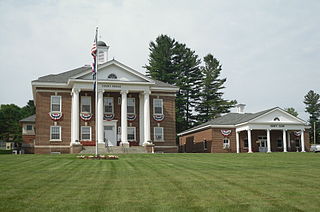
Hamilton County Courthouse Complex is a historic courthouse complex located at Lake Pleasant in Hamilton County, New York, United States. The complex consists of three buildings: an 1848 Greek Revival style stone jail with 1940 stone addition, the 1929 brick courthouse, and county clerk's office building, also built in 1929. The Colonial Revival style buildings replaced the original 1843 wood-frame courthouse and clerk's office.

Schoharie County Courthouse Complex is a historic courthouse and county clerk's building located at Schoharie in Schoharie County, New York. The courthouse building was built in 1870 and is a two-story structure above a raised basement structure built of cut limestone block laid random ashlar. It features a shallow hipped roof surmounted by an ornate pyramidal cupola and corner turrets of pressed metal. The county clerk's building is a two-story, hip-roofed, rectangular stone building built of random ashlar limestone in 1914.

The U.S. Post Office and Courthouse-Littleton Main, now serving exclusively as the Littleton Main Post Office, is a historic federal building at 134 Main Street in Littleton, New Hampshire. Built in 1933, it is one of the more architecturally sophisticated and imposing federal buildings built in New Hampshire in the 20th century. The building was listed on the National Register of Historic Places in 1986.

The Pocahontas County Courthouse located in Pocahontas, Iowa, United States, was built in 1923. It was listed on the National Register of Historic Places in 1981 as a part of the County Courthouses in Iowa Thematic Resource. The courthouse is the third building the county has used for court functions and county administration.
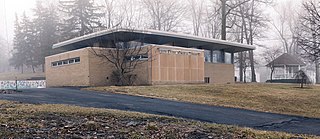
The Edith B. Ford Memorial Library is a rural library in Ovid, New York, USA. It was listed on the National Register of Historic Places in May 2018.























