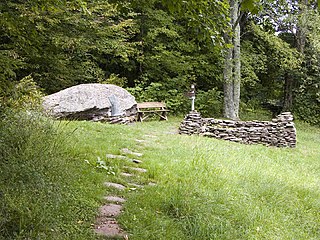
Woodchuck Lodge is a historic house on Burroughs Memorial Road in a remote part of the western Catskills in Roxbury, New York. Built in the mid-19th century, it was the last home of naturalist and writer John Burroughs (1837-1921) from 1908, and is the place of his burial. The property is now managed by the state of New York as the John Burroughs Memorial State Historic Site, and the house is open for tours on weekends between May and October. The property is a National Historic Landmark, designated in 1962 for its association with Burroughs, one of the most important nature writers of the late 19th and early 20th centuries.

The Daniel Nichols Homestead is a historic home in Reading, Massachusetts. The oldest portion of this timber-frame house was built in the early 1740, with vernacular Georgian styling. The house is five bays wide and two deep, with a rear shed-roof extension giving the house a saltbox appearance. An ell was added in the mid-19th century. The main architectural detail is the front door surround, which features sidelight windows and recessed, paneled pilasters supporting a tall entablature.

The Bennett-Kelly Farm is an historic home and farm complex located at Sykesville, Carroll County, Maryland, United States. The complex consists of a stone and frame house, a stone mounting block, a stone smokehouse, a frame bank barn, a frame wagon shed, a frame chicken house, a concrete block dairy or tool shed, and a stone spring house. The original mid-19th century stone section of the house is three bays wide and two stories high. The house features a one-bay Greek Revival pedimented portico with Doric columns. It is an example of a type of family farmstead that characterized rural agricultural Carroll County from the mid 19th century through the early 20th century.

The Potter Place Railroad Station is a historic railroad station on Depot Street in Andover, New Hampshire. Built in 1874, it is one of the best-preserved surviving 19th-century railroad stations in Merrimack County. It now houses the museum of the Andover Historical Society. It was listed on the National Register of Historic Places in 1989.

Belcher Family Homestead and Farm is a historic home and farm complex located at Berkshire in Tioga County, New York. The farmhouse is a two-story, five-bay frame house built about 1850 in a vernacular Gothic Revival style with a porch with Carpenter Gothic details. A second house, a 1+1⁄2-story, five-bay frame structure, was built about 1815 in a vernacular Federal style. Also on the property is a mid-19th-century barn, a late 19th-century dairy barn with silo, and a small shed.

James Havens Homestead is a historic home located at Shelter Island in Suffolk County, New York. The house was built in 1743 and expanded in the early- mid-19th century. It is a large wood-frame building with wood-shingle sheathing, broad gable roof, wraparound porch, and rear wings. The main section includes a two-story, three-bay side-entrance-hall dwelling which was enlarged to four bays with a wide two-story, one-bay addition. Also on the property is a small wood-frame shed.

James Benjamin Homestead is a historic home located at Flanders in Suffolk County, New York. It consists of a main section, built about 1785, which is a two-story, center-entrance residence, and one- and two-story rear additions, built about 1900. Also on the property is a small, late 19th-century barn.
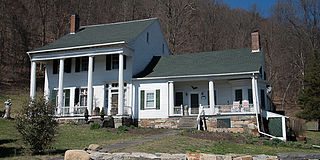
Newkirk Homestead, also known as the Newkirk-Garcia House, is a historic home located at Leeds in Greene County, New York. The original structure and basement dates to the 18th century. It is a five-bay, 1+1⁄2-story frame dwelling to which is attached a 2-story, three-bay frame addition completed in the mid-19th century. It features a Greek Revival style portico with four Doric columns, also added in the mid-19th century. Also on the property are a corn crib, two barns, and a barn foundation.

Peter Marsh House, also known as The Homestead, is a historic home located in Henlopen Acres, just north of Rehoboth Beach, Sussex County, Delaware. The original house was built in the mid-18th century and consists of the 2+1⁄2-story, two-bay, main section and 1+1⁄2-story, three-bay kitchen wing. Attached to the kitchen wing is a one-story, one bay addition also dated to the mid 18th century, likely 1743. A two-story, two-bay addition with garage was added in the 20th century. The house is clad in cypress shingles. It was restored in the 1930s by Colonel Wilbur Corkran. It is owned by the Rehoboth Arts League, formerly by the University of Delaware.
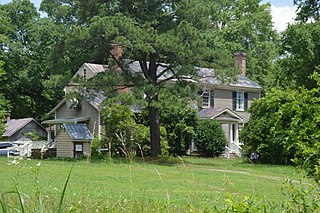
Sunnyside is a historic plantation house located at Clarksville, Mecklenburg County, Virginia. The house was built in three sections: a one-room, two-story, three-bay frame dwelling with a side passage, built in 1833; a two-story, three bay I-house, begun in 1836 in front of the first dwelling and connected to it by a one-story hyphen; and a two-story, one room, one-bay addition built in 1837. Also on the property are the contributing late-19th century kitchen, an early-to-mid-19th century servant's quarter, an early-to-mid-19th century smokehouse, a mid-19th century shed, an early-20th century chicken house, the site of a 19th-century ice pit, a 19th and early 20th century tenant house / tobacco processing barn, three late 19th or early-20th century log tobacco barns, a 19th-century log tenant house, and the Carrington / Johnson family cemetery.

The Ivory Perry Homestead is a historic house at the corner of Valley and Dooe roads in Dublin, New Hampshire. Built about 1767 and enlarged about 1820, it retains many original features from its period of construction. It was built by Ivory Perry, one of Dublin's first white settlers. The house was listed on the National Register of Historic Places in 1983.

The John Perry Homestead is a historic house at 135 Dooe Road in Dublin, New Hampshire. The 1+1⁄2-story Cape style farmhouse was built c. 1795 by John Perry, son of Ivory Perry who lived nearby. The house has been only minimally altered since its construction, with the replacement of windows and the addition of gable dormers being the most significant. The house was listed on the National Register of Historic Places in 1983.

The Rufus Piper Homestead is a historic house on Pierce Road in Dublin, New Hampshire. The house is a well-preserved typical New England multi-section farmhouse, joining a main house block to a barn. The oldest portion of the house is one of the 1+1⁄2-story ells, a Cape style house which was built c. 1817 by Rufus Piper, who was active in town affairs for many years. The house was listed on the National Register of Historic Places in 1983. The home of Rufus Piper's father, the Solomon Piper Farm, also still stands and is also listed on the National Register of Historic Places.
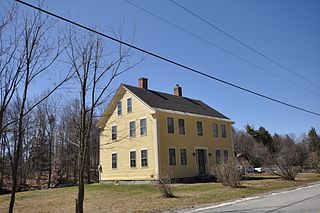
The John Richardson Homestead is a historic house on Hancock Road in Dublin, New Hampshire, United States. Built about 1798, it is a well-preserved example of a modest Federal period farmhouse. The house was listed on the National Register of Historic Places in 1983.

The Luke Richardson House is a historic house at 204 Hancock Road in Dublin, New Hampshire. Built about 1820, it is a good local example of a mid-19th century farmhouse with modest Greek Revival features. It was listed on the National Register of Historic Places in 1983.

The Deacon Samuel and Jabez Lane Homestead is a historic farmstead at 132 Portsmouth Avenue in Stratham, New Hampshire. Built in 1807, the main house is a fine local example of Federal period architecture, with carvings executed by a regional master craftsman. The property is further significant because the owners at the time of its construction kept detailed journals documenting the construction of it and other buildings on the property. The property was listed on the National Register of Historic Places in 1983.
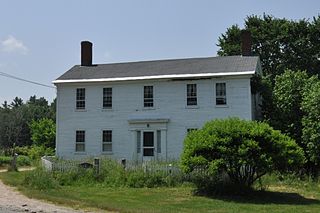
The Plummer Homestead is a historic house museum at 1273 White Mountain Highway in Milton, New Hampshire. Built in the 1810s and repeatedly extended, it dates to the early settlement period of Milton, and is, along with the adjacent Plumer-Jones Farm, one of the oldest farm properties in the state. Both are now part of the New Hampshire Farm Museum. The house was listed on the National Register of Historic Places in 2002.
The Burgess House is a historic house on Burgess Road, just east of Austin Road in Sebec, Maine, United States. The oldest portion of this wood-frame house dates to about 1816, and was built by Ichabod Young, who erected the first fulling mill in Piscataquis County. The house is most remarkable for its high-quality interior woodwork, and for the artwork on the walls of several of its rooms, which includes paintings by Rufus Porter and stencilwork by Moses Eaton, Jr., two noted itinerant artists of the early-to-mid 19th century. The house was listed on the National Register of Historic Places in 1978.

The Theron Boyd Homestead is a historic farm property on Hillside Road in Hartford, Vermont. The centerpieces of the 30-acre (12 ha) property are a house and barn, each built in 1786. The house, little altered since its construction, is one of the finest early Federal period houses in the state. The property is owned by the state, which has formulated plans to open it has a historic site. It was listed on the National Register of Historic Places in 1993.

The Solomon Goodrich Homestead is a historic house at 4787 Ethan Allen Highway in Georgia, Vermont. With its oldest section dating to the late 1780s, it is one of the community's oldest surviving buildings. Its later and more prominent brick front is a good early example of Federal period architecture. The house was listed on the National Register of Historic Places in 2004.
























