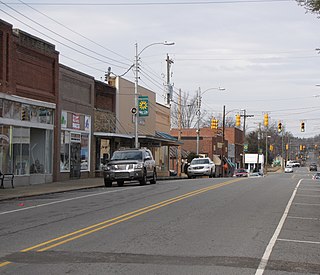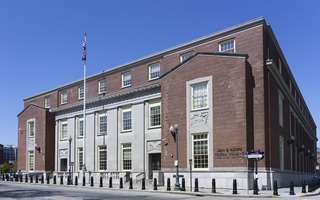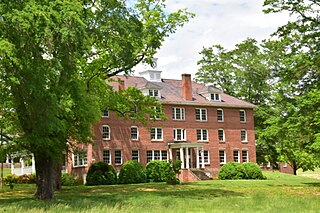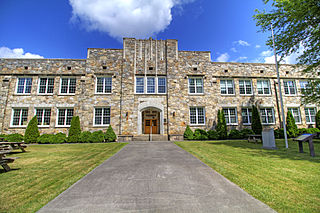
Siler City is a town in western Chatham County, North Carolina, United States. As of the 2010 census, the town's population was 7,887. The population of the small town has increased by 75% from 1990 to 2018. The population was estimated to be 8,205 in 2018.

The Naomi Institute, also known as the Rock Bluff School, is located in the ghost town of Rock Bluff, Nebraska, three miles east of Murray. It was one of the earliest higher education institutions in Nebraska, founded in 1870 as a pioneer college. The building was listed on the National Register of Historic Places in 1977.

Crutchfield Crossroads is an unincorporated community in northwestern Chatham County, North Carolina north of the town of Siler City. Crutchfield Crossroads is commonly defined as the area in and around the rural intersection of Silk Hope-Liberty Road. and Siler City- Snow Camp Road. At the intersection of the two roads, there are some stores, but other than that the entire community is agricultural. Children living in this area attend schools in Silk Hope and Siler City.

The Spring Street Courthouse, formerly the United States Court House in Downtown Los Angeles, is a Moderne style building that originally served as both a post office and a courthouse. The building was designed by Gilbert Stanley Underwood and Louis A. Simon, and construction was completed in 1940. It formerly housed federal courts but is now used by Los Angeles Superior Court.

The John O. Pastore Federal Building is a courthouse of the United States District Court for the District of Rhode Island located in Providence, Rhode Island.

The Chatham County Courthouse is a historic courthouse located at Pittsboro, Chatham County, North Carolina. It sits at the center of town in the middle of a traffic circle. It was built in 1881 for $10,666 and is a two-story rectangular brick structure in the Late Victorian style. It features a two-story classical portico crowned with a distinctive three-stage cupola. A one-story addition was built in the 1930s by the Works Progress Administration. In 1959, extensive renovations were performed on the building.

The Des Moines County Court House located in Burlington, Iowa, United States, was built in 1940. It was listed on the National Register of Historic Places in 2003 as a part of the PWA-Era County Courthouses of Iowa Multiple Properties Submission. The courthouse is the fourth structure to house court functions and county administration.

The Baxter County Courthouse is a courthouse in Mountain Home, Arkansas, United States, the county seat of Baxter County, built in 1941. It was listed on the National Register of Historic Places in 1995. The building replaced another courthouse on the same site which was deemed unsafe in 1939.

Patterson School Historic District is a historic agricultural and Episcopal mission school complex and national historic district located at Legerwood, Caldwell County, North Carolina. The complex includes 13 contributing buildings, 2 contributing sites, and 3 contributing structures. Notable contributing resources include the Colonial Revival-style Palmyra Hall (1927), Sarah Joyce Lenoir Memorial Library, Gard Hall (1920-1921), Headmaster's House (1912), Buffalo Creek Dam (pre-1940), Milk House (1945), two Barns, North Silo (1920s), Chapel of Rest (1918), Jones-Patterson Cemetery, Hugh A. Dobbin House, and Tudor Revival-style Edgar A. Dobbin House (Greystone) (1930s). In 1994 the Episcopal Diocese of Western North Carolina sold the Patterson School property.

Hotel Hadley is a historic hotel building located at Siler City, Chatham County, North Carolina. It was built in 1907, and is two-story brick building with elaborate eclectic Victorian design elements. It served as the city's most desirable hotel and as Hadley's residence into the 1940s.

Cadmus N. Bray House is a historic house located at 229 West Second Street in Siler City, Chatham County, North Carolina. James W. Turner, a local builder, constructed the house, and it remains a nearly unaltered representative of early 20th century architectural preferences in a small North Carolina rail town.

Siler City High School, also known as the Paul Braxton School, is a historic high school building located at Siler City, Chatham County, North Carolina. It was built in 1922, and is a two-story, "T"-shaped, five-bay school building with streamlined Art Deco design elements. It has a two-story-high auditorium wing. Also on the property are the contributing mid-1930s one-story brick woodworking shop building which now serves as a community center, a 1 1/2-story frame gymnasium begun in 1930, and an early 1930s dirt baseball field which was initially a football field.

Siler City Commercial Historic District is a national historic district located at Siler City, Chatham County, North Carolina. The district encompasses 45 contributing buildings in the central business district of Siler City. They are primarily one- and two-story brick buildings dated between 1897 and 1945. Located in the district is the separately listed Hotel Hadley. Other notable buildings include the Farmers Alliance Store (1909), Edwards-Wren Building (1906), Chatham Bank (1913), Wren Building (1912), former Siler City Furniture Building (1928), Colonial Revival style United States Post Office (1940), Phillips Office Supplies Building, Thorpe and Associates Building, and Fred C. Justice Building.

Central School, also known as Bessemer City Elementary School, is a historic school complex located at Bessemer City, Gaston County, North Carolina. The main school building was built about 1929, and is a two-story, "U"-plan brick building with Collegiate Gothic detailing. It was rebuilt following a fire in 1942. Adjacent to the school is the Rustic Revival style, rough cut stone gymnasium built in 1933 with funds provided by the Works Progress Administration. Other contributing buildings are the Home Economics Building, Classroom Building, and Storage Shed.

Summerfield School Gymnasium and Community Center, also known as Summerfield Rock Gym, is a historic gymnasium building located at Summerfield, Guilford County, North Carolina. It was built in 1938-1939 as part of a Works Progress Administration (WPA) project at a rural consolidated high school. It is a 1 1/2-story, Rustic Revival-style granite rubble stone building. It has a small concrete-block rear addition dated to about 1955.

Scotland Neck Historic District is a national historic district located at Scotland Neck, Halifax County, North Carolina. It encompasses 249 contributing buildings and 1 contributing object in the central business district and surrounding residential sections of the town of Scotland Neck. The district includes notable examples of Greek Revival and Gothic Revival style architecture. Located in the district is the separately listed Hoffman-Bowers-Josey-Riddick House. Other notable buildings include the Fenner-Shields-Lamb House (1827); D. Edmondson Building, E. T. Whitehead drug store ; Scotland Neck Bank (1914); Baptist Church (1917); Trinity Episcopal Church (1924); and town hall and fire station (1939), brick gymnasium and vocational building (1940), and one-story, elongated brick multiple housing unit (1943) built by the Works Progress Administration. The latter building was utilized as a prisoner-of-war camp during World War II.

Palmer Fire School, also known as Firemen's Hall, is a historic school complex for firefighters located at Charlotte, Mecklenburg County, North Carolina. The complex consists of the 1940, one-story, rock-faced assembly hall and the 1938, six-story, red-brick training tower. The assembly hall is a Late Gothic Revival style building, five bays wide with a stuccoed, crenellated parapet and projecting end bays. Its construction was funded by the Works Progress Administration (WPA) and was the only drill school for firemen funded by the WPA.

Downtown Elkin Historic District is a national historic district located at Elkin, Surry County, North Carolina. The district encompasses 51 contributing buildings and 2 contributing structures in the central business district of Elkin. They were primarily built between about 1890 and 1950 and include notable examples of Early Commercial and Bungalow / American Craftsman architecture. Notable buildings and structures include the Gwyn-Foard House, Hugh G. Chatham Bridge (1931), Liberty Tobacco Warehouse, Harris Building (1902), U.S. Post Office (1937) designed by the Office of the Supervising Architect under Louis A. Simon, former Elkins Town Hall (1938–1939) built by the Works Progress Administration, Dobbin's Store, and the Riverside Hotel (1915–1925).

Cove Creek High School, also known as the Cove Creek Elementary School, is a historic high school building located at Sugar Grove, Watauga County, North Carolina. It was built by the Works Progress Administration in 1940–1941, and is a two-story, Collegiate Gothic style stone building. It is seven bays wide and features slightly projecting square stair towers and a crenellated roof parapet. It was designed by Clarence R. Coffey, an apprentice of Frank Lloyd Wright, and constructed by local artisans and laborers using local stone and wood sources.

Waverly Village Hall is a municipal event hall in Waverly, Minnesota, United States, built by the Works Progress Administration (WPA) from 1939 to 1940. It was listed on the National Register of Historic Places in 2002 for its local significance in the themes of architecture, entertainment/recreation, and government/politics. It was nominated as a representative of the civic facilities made possible with New Deal federal assistance, as well as for its Moderne architecture and role as a community event space.



















