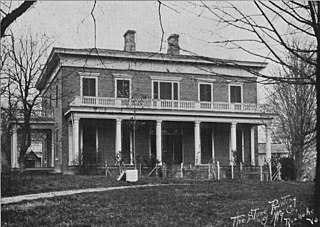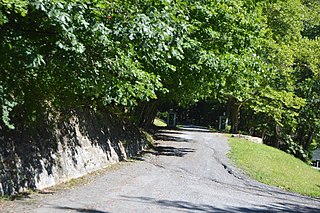
Stratford Hall is a historic house museum near Lerty in Westmoreland County, Virginia. It was the plantation house of four generations of the Lee family of Virginia. Stratford Hall is the boyhood home of two Founding Fathers of the United States and signers of the Declaration of Independence, Richard Henry Lee (1732–1794), and Francis Lightfoot Lee (1734–1797). Stratford Hall is also the birthplace of Robert E. Lee (1807–1870), who served as General-in-Chief of the Confederate States Army during the American Civil War (1861–1865). The Stratford Hall estate was designated a National Historic Landmark in 1960, under the care of the National Park Service in the U.S. Department of the Interior.

The Stonewall Jackson's Headquarters Museum is a historic house located at 415 North Braddock Street in the Historic District of Winchester, Virginia.

Barboursville is the ruin of the mansion of James Barbour, located in Barboursville, Virginia. He was the former U.S. Senator, U.S. Secretary of War, and Virginia Governor. It is now within the property of Barboursville Vineyards. The house was designed by Thomas Jefferson, president of the United States and Barbour's friend and political ally. The ruin is listed on the National Register of Historic Places.

Carter Hall was the Millwood, Virginia, USA estate of Lt. Col. Nathaniel Burwell (1750–1814). It is located in the upper Shenandoah Valley, off Virginia Route 255 northeast of Millwood. The estate includes a grand plantation house, a great lawn, and terraced gardens, and has panoramic views in all directions. It is listed on the National Register of Historic Places.

The Wythe House is a historic house on the Palace Green in Colonial Williamsburg, in Williamsburg, Virginia, USA. Built in the 1750s, it was the home of George Wythe, signer of the Declaration of Independence and father of American jurisprudence. The property was declared a National Historic Landmark on April 15, 1970.

Sabine Hall is a historic house located near Warsaw in Richmond County, Virginia. Built about 1730 by noted planter, burgess and patriot Landon Carter (1710–1778), it is one of Virginia's finest Georgian brick manor houses. Numerous descendants served in the Virginia General Assembly. It was added to the National Register of Historic Places in 1969, and declared a National Historic Landmark in 1970. At the time of its National Register listing, it was still owned by Carter / Wellford descendants.

The Bayne–Fowle House is a historic house located at 811 Prince Street in Alexandria, Virginia, United States. It was added to the National Register of Historic Places on November 6, 1986. The Bayne–Fowle House is a masonry townhouse built in 1854 for William Bayne, an Alexandria-based commission merchant. It is noted for its fine mid-Victorian interiors and elaborate plasterwork. During the American Civil War the house was occupied by Northern troops and subsequently confiscated by the Federal government and converted briefly into a military hospital. Since 1871 it has been a private residence.

The Kent–Valentine House is a historic home in Richmond, Virginia. It was built in 1845 from plans by Isaiah Rogers of Boston. It is a three-story, five-bay, stuccoed brick mansion with a two-story wing at the rear of the west side. It features a two-story, three-bay portico with Roman Ionic columns and balustrade. In 1904, the house was enlarged to its present five bay width and the interior redesigned in the Colonial Revival style.

Grassdale is an Italianate-style villa in Louisa County, Virginia, notable for its size and style in a stable, rural region. The house was built in 1861 by James Maury Morris, Jr., a member of the prominent Morris family of Louisa County. The tract had originally been assembled by James Morris' grandfather, Colonel Richard Morris, who had established the neighboring Green Springs plantation. The property is part of the Green Springs National Historic Landmark District, established to preserve the notable houses of the area and their surrounding landscapes.

Walnut Grove is an historic Greek Revival-style house in Spotsylvania County, Virginia. The house was built in 1840 on land that was purchased by Jonathan Johnson in 1829. Markings on the exposed oak beams indicate that Walnut Grove was built by William A. Jennings. Jennings was recognized as a master builder of Greek Revival homes during that period. Walnut Grove was added to the National Register of Historic Places in August 2004.

The Lexington Historic District is a national historic district located at Lexington, Virginia. It includes 11 contributing buildings on 600 acres (240 ha) and dates from 1823. It includes Greek Revival, Queen Anne, "Picturesque Cottage", and other architecture. Notable buildings include Washington Hall located on the campus of Washington and Lee University, the Virginia Military Institute, Court House, Presbyterian Manse, Halestones, and The Castle. Located in the district are the separately listed Alexander-Withrow House, Barracks, Virginia Military Institute, the Stonewall Jackson House, Lee Chapel, Lexington Presbyterian Church, Reid-White-Philbin House, and Stono.

Lexington Presbyterian Church is a historic Presbyterian church building at Main and Nelson Streets in Lexington, Virginia. It was designed by architect Thomas U. Walter in 1843, and completed in 1845. A rear addition was built in 1859; stucco added in the 1880s; the building was renovated and enlarged in 1899; and the Sunday School wing was added in 1906. It is a monumental "T"-shaped, temple form stuccoed brick building in the Greek Revival style. The front facade features a Greek Doric pedimented peristyle portico consisting of six wooden columns and a full entablature. The building is topped by a tower with louvered belfry and spire.

Waveland is a historic plantation house and farm located near Marshall, Fauquier County, Virginia in the Carter's Run Rural Historic District. It was individually listed on the National Register of Historic Places in 2004, and the surrounding district listed in 2014.

Burgh Westra is a historic home located near Gloucester, Gloucester County, Virginia. Built between 1842 and 1851 on 2,400 acres, the estate's original design is a two and a half story brick dwelling in the Gothic Revival style. In addition to the main house, the property contains an original dairy, a rebuilt carriage house, guest cottage, gazebo built upon original sketches of Dr Taliaferro, north and south gardens modeled on the original house designs, and a kitchen vegetable garden. Additional dependency foundations of the kitchen, smoke, and ice houses on the property are currently under consideration for reconstruction. Still noticeable in the spring are native daffodils planted around the entrances to originally wooden servant houses on either side of the lane. Aspects of the original fruit and nut orchards are located next to the estate and near the remains of a barn burned by raiding union troops during the Civil War. The extended property contains the original farm managers house and working and fallow fields along the estate's nearly 2-mile long lane. Burgh Westra's floor plan is Design III in Cottage Residences (1842), by Andrew Jackson Downing. The name "Burgh Westra" comes from the Scottish phrase for "Village of the West", symbolizing the cottage's location on the North River, Virginia.

Whitethorne is a historic plantation house located at Blacksburg, Montgomery County, Virginia. It was built about 1855, by James Francis Preston, who received the land from his father, Governor of Virginia, James Patton Preston. It is a two-story, "L"-shaped, five bay by three bay, brick dwelling with a shallow hipped roof in the Italian Villa style. It has Greek Revival style exterior and interior decorative elements. It features a wide, elegant, one-story, five-bay front porch supported by square columns of the Tuscan order. Also on the property is a contributing two-story brick office building.

Jonathan Peale House is a historic home located near Harrisonburg, Rockingham County, Virginia. It was built about 1845, and is a two-story, five bay, central-passage plan brick dwelling in the Greek Revival style. The front facade feature a central two-story gabled portico supported by stucco-covered Tuscan order columns. On the rear facade is a two-story, full-width gallery porch supported by stucco-covered masonry columns. Also on the property are the contributing well, slave quarter, and tennis court. The house was used as Confederate General Stonewall Jackson’s headquarters in April 1862.

Reid–White–Philbin House, also known as Evergreen House, is a historic home located at Lexington, Virginia. It was built in 1821, and is a two-story, Federal style brick dwelling. It features an early entry porch supported by Ionic order columns A two-story brick addition was made to the left-hand gable end in 1847. The addition has a two-tier front portico and a post-bellum conservatory with bay window. Attached to the rear is a 1+1⁄2-story stone kitchen wing dated to the second half of the 18th century. Also on the property is a contributing early- to mid-19th century dependency. It was built for locally prominent businessman, educator, and politician Samuel McDowell Reid.

Mary Anna Morrison Jackson was the second wife, and subsequently widow, of Confederate Army general Thomas "Stonewall" Jackson. She was widely known as the "Widow of the Confederacy" for the next 50 years.

Three Hills is a historic home located near Warm Springs, Bath County, Virginia. It was built in 1913, and is a 2+1⁄2-story, frame and stucco Italian Renaissance style dwelling. It consists of a central block with flanking two-story wings and rear additions. The house has a Colonial Revival style interior. The front facade features a single-story, flat-roofed portico. Also on the property are the contributing small formal boxwood garden, three frame and stucco, one-story cottages, and a stone and brick freestanding chimney. Three Hills was built by American novelist and women's rights advocate Mary Johnston (1870-1936), who lived and operated an inn there until her death. J. Ambler Johnston, a young architect, distant relative of the writer and one of the founding partners of the Carneal and Johnston architectural firm, designed the house.

























