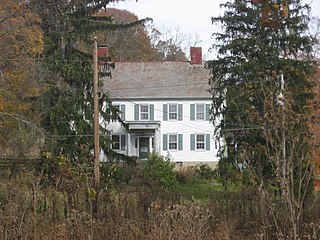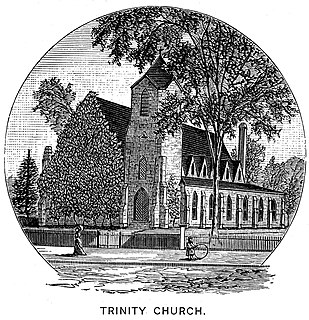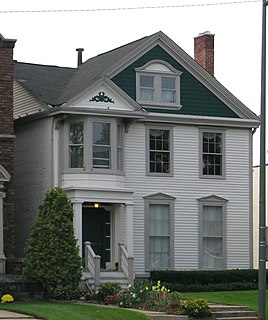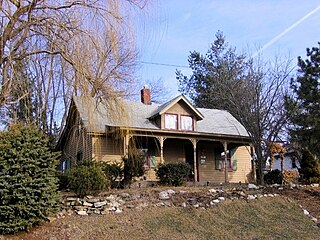
The Literary Club of Cincinnati is located at 500 East Fourth Street, across from Lytle Park in downtown Cincinnati, Ohio. The club occupies a two-story Greek Revival house which was built in 1820, on the site of the home of William Sargent, secretary of the Northwest Territory. The Club was founded in 1849; its membership is limited to 100 men.

The Clinton House is an 18th-century Georgian stone building in the city of Poughkeepsie, Dutchess County, New York, United States. It is a New York State Historic Site and has been listed in the National Register of Historic Places as a historic place of local significance since 1982. The house was named for George Clinton, who served as the first Governor of New York and fourth Vice-President of the United States. He was believed to have lived there after the American Revolutionary War, but it is now known that it was never his residence.

The Fenwick Club was a historic building in downtown Cincinnati, Ohio, United States, which was constructed to serve a Catholic social organization for unmarried men. Although named a historic site in the 1970s because of its architecture, it is no longer standing.

The Northside United Methodist Church is a historic Methodist church in the Northside neighborhood of Cincinnati, Ohio, United States. Constructed in the 1890s for a congregation more than sixty years old, the building has been named a historic site.

The Adams–Gray House is a historic farmhouse in the community of Adams Mills, Ohio. Constructed in the 1840s in two separate counties, it has been named a historic site.

Ashtabula County Courthouse Group is a registered historic district in Jefferson, Ohio, listed in the National Register on 1975-06-30.

Barboursville is the ruin of the mansion of James Barbour, located in Barboursville, Virginia. He was the former U.S. Senator, U.S. Secretary of War, and Virginia Governor. It is now within the property of Barboursville Vineyards. The house was designed by Thomas Jefferson, president of the United States and Barbour's friend and political ally. The ruin is listed on the National Register of Historic Places.

Trinity Episcopal Church was a historic church located at 48 Main Street in Pawtucket, Rhode Island. Built by the Episcopalians, the building was sold to the Catholics in 1977 and became the St. George Maronite Catholic Church within the Diocese of Providence. The church burned down in 2005, and was not rebuilt.

The Charles C. Trowbridge House is located at 1380 East Jefferson Avenue in Detroit, Michigan. It is the oldest documented building in the city of Detroit; it was designated a Michigan State Historic Site in 1974 and listed on the National Register of Historic Places in 1976.

The John N. Bagley House is a private residence located at 2921 East Jefferson Avenue in Detroit, Michigan. It was listed on the National Register of Historic Places in 1985.

The Jefferson–Chalmers Historic Business District is a historic district located on East Jefferson Avenue between Eastlawn Street and Alter Road in Detroit, Michigan. The district is the only continuously intact commercial district remaining along East Jefferson Avenue, and was listed on the National Register of Historic Places in 2004.

The Martin Marmon House is a historic house near the village of Zanesfield in Jefferson Township, Logan County, Ohio, United States. Built by pioneer settler Martin Marmon around the year 1820, it is one of the best remaining examples of Quaker architecture in the area.

The Roberts House is a historic building in Canonsburg, Pennsylvania, listed on the National Register of Historic Places. It is designated as a historic residential landmark/farmstead by the Washington County History & Landmarks Foundation. The Greater Canonsburg Heritage Society erected a historical marker near the house, which is the last remaining structure from Jefferson College.

The Port Jefferson School was a historic school in the village of Port Jefferson, Ohio, United States. Built in 1877, this two-story structure was once the most distinctive Gothic Revival school in rural western Ohio. At the time of construction, it was used as the community high school, but in its last years it was converted into an elementary school. After its closure in 1981, it became the village hall for a time.

The Fountain Hotel is a historic former hotel in downtown St. Marys, Ohio, United States. Built in 1889 in a mixture of the Queen Anne and Victorian architectural styles, the hotel building sits in the 100 block of West Spring Street.

The Claim House is a historic building located in Davenport, Iowa, United States. The oldest part of the house dates from the early 1830s, and it is thought to be the oldest structure in the city. The house was listed on the Davenport Register of Historic Properties in 1992.

Hamilton Disston Elementary School is a historic K-8 school located in the Tacony neighborhood of Philadelphia, Pennsylvania. It is part of the School District of Philadelphia. The building was designed by Irwin T. Catharine and built in 1923–1924. It is a three-story, nine-bay, brick building on a raised basement in the Colonial Revival style. It features a central projecting entrance pavilion, stone arched surrounds, and stone cornice and brick parapet. The school is named after Hamilton Disston.

George L. Brooks School is a historic former school building located in the Haddington neighborhood of Philadelphia, Pennsylvania. It was designed by Henry deCourcy Richards and built in 1919, encompassing part of the original walls of the 1902 edifice that had been destroyed by fire. It is a three-story, five bay, stone and brick building on a raised basement in the Late Gothic Revival-style. It features a slightly projecting entrance bay with Gothic arched entryway and a crenellated parapet.

Roberts-Morton House, also known as the Old Stone House, is a historic home located in Ohio Township, Warrick County, Indiana. Just east of the town of Newburgh. It was built in 1833–1834, and is a two-story, rectangular, Federal style cut stone dwelling. It has a low gable roof and exterior end chimneys. The front facade features a two-story, Greek Revival style projecting portico.





















