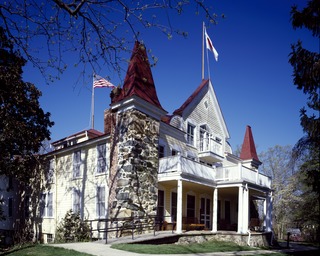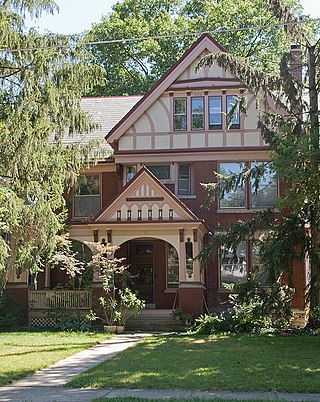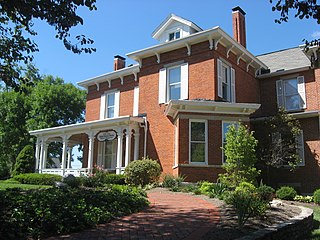
The Clara Barton National Historic Site, which includes the Clara Barton House, was established in 1974 to interpret the life of Clara Barton (1821–1912), an American pioneer teacher, nurse, and humanitarian who was the founder of the American Red Cross. The site is located 2 miles (3.2 km) northwest of Washington D.C. in Glen Echo, Maryland.

The Balch House is a historic house in Cincinnati, Ohio, United States. Located along Greendale Avenue in that city's Clifton neighborhood, it is a two-and-a-half-story building constructed primarily in the Queen Anne style of architecture.

The Captain Stone House is a historic house in Cincinnati, Ohio, United States. A Romanesque Revival structure built in 1890, it was designed by Samuel Hannaford and Sons for leading Cincinnati citizen George N. Stone and his wife Martha E. Stone, who was a survivor of the sinking of the Titanic, and their two daughters. A native of New Hampshire who served as an officer in the U.S. Army during the Civil War, Stone moved to Cincinnati after the war and became a leading businessman. After Stone's lifetime, the house became a center for a Cincinnati chapter of Alcoholics Anonymous, which continues to host meetings at the property.

The Jehu John House was a historic house and school building in the far southwestern part of the U.S. state of Ohio. Located in the city of Harrison near Cincinnati, it was one of the area's earlier buildings and home to one of its most prominent residents. Although it was named a historic site in the 1970s, it has been removed.

The Charles B. Russell House is a historic residence in the Clifton neighborhood of Cincinnati, Ohio, United States. Built in 1890, it is a large two-and-a-half-story house constructed primarily of limestone. Multiple windows, including several dormer windows, pierce all sides of the turret, while another large dormer window with Palladian influences is present on the house's southern side. A common theme in the design of the house's windows are string courses of stone that connect the windows and voussoirs that radiate out from the windows to many directions. Among its most distinctive architectural elements are the heavy stone front porch, which transitions from a verandah on one end to a sun porch on the other end, and the large circular turret on the front corner of the house, which is capped with a beehive-shaped pinnacle.

The John Tangeman House is a historic house in the city of Wyoming, Ohio, United States. The city's best house of its style, the residence was once home to a prosperous factory owner, and it has been named a historic site.

The Benninghofen House is a historic residence located in Hamilton, Ohio, United States. Constructed in the 1860s, this house has been named a historic site for its high-quality architecture. Once the home of prominent Hamilton residents, it has been converted into a museum.

The James P. Hidley Cottage is a small Carpenter Gothic house in western Butler County, Ohio, United States. Erected in 1860, the house is important as one of the area's few houses of its style, and it has been named a historic site.

The Henry Maltby House was a historic house near the campus of Miami University in Oxford, Ohio, United States. Built in the 1850s, it was once home to a prominent minister in the community. Important partly for its architecture, it was eventually relegated to student housing before being demolished. Before its destruction, it was named a historic site.

The James D. Conrey House is a historic house located on an old intercity road in southeastern Butler County, Ohio, United States. Although the identification is unclear, it may have once been a tavern on the road, which connects Cincinnati and Columbus. A well-preserved piece of the road's built environment, it has been designated a historic site.

The Old Stone House is the oldest unchanged building structure in Washington, D.C. The house is also the last pre-revolutionary colonial building in Washington, D.C. Built in 1765, Old Stone House is located at 3051 M Street, Northwest in the city's Georgetown neighborhood. Sentimental local folklore preserved the Old Stone House from being demolished, unlike many colonial homes in the area that were replaced by redevelopment.

The General Rufus Putnam House is a National Historic Landmark at 344 Main Street in Rutland, Worcester County, Massachusetts, US.

The Karl A. Staley House was designed in 1950 by Frank Lloyd Wright. Situated on the shores of Lake Erie in North Madison, Ohio, this home is constructed with stone, in an I-plan form. The home originally had two bedrooms, as well as a separate workspace and study. In addition, there was a shop accessible on the other side of the carport.

The Vanmeter Stone House and Outbuildings are a historic farmstead located near Piketon in rural Pike County, Ohio, United States. Established in the early 19th century, the farm has been operated for nearly two centuries by the same family, including a prominent politician. Its inhabitants have pioneered forestry in the region and preserved the original buildings to such an extent that they have been named a historic site.

The Renick House, also known as "Paint Hill", is a historic house in western Chillicothe, Ohio, United States. Built in 1804, it is a two-story stone structure in the shape of the letter "L". Among its most prominent features are gables and large chimneys on each end, a massive central chimney, a central front entrance with a fanlight and a porch with decorative pediment. The house's sandstone façade is pierced by six openings: three windows on the second story and the door and two windows on the first.

The Morris House is a historic house in Circleville, Ohio, United States. Located on Union Street near the city's downtown, it is an ornate Gothic Revival structure. A two-story structure built of brick and sandstone upon a stone foundation and covered with a slate roof, it is divided into seven rooms.

Immaculate Conception Catholic Church is a parish of the Roman Catholic Church in Celina, Ohio, United States. Founded later than many other Catholic parishes in the heavily Catholic region of western Ohio, it owns a complex of buildings constructed in the early 20th century that have been designated historic sites because of their architecture. Leading among them is its massive church, built in the Romanesque Revival style just 43 years after the first Catholic moved into the city: it has been called northwestern Ohio's grandest church building.

The First Unitarian Church of Marietta is a historic Unitarian Universalist church in the city of Marietta, Ohio, United States. Founded in 1869, it uses a building constructed in 1858 for one of its two predecessor churches; this building's high-quality architecture has led to its designation as a historic site.

The Travellers' Rest Inn is a historic inn on the main street of Greenfield, Ohio, United States. Built in the early 19th century, it has been listed on the National Register of Historic Places because of its significance in local history.

The American House, also known as the American Hotel, Evans Hotel, and Ryan House, is a historic building located in McGregor, Iowa, United States. Ohio native William H. Harding had the three-story structure built in 1854. It is a stone building that is covered with a brick veneer on the upper two floors. McGregor was a river port that immigrants used to get to western Iowa, southern Minnesota and points west. In the early years most people came to town via ferry or packet boats on the Mississippi River. They would leave by horse, stagecoach, wagon or train. The stagecoach departed from in front of the hotel. The ticket office for the railroad, which was located across Main Street, was established in the hotel lobby. An addition was constructed on the southwest side of the original building. The sunrooms were built above it in the 1970s and 1980s. The building was individually listed on the National Register of Historic Places in 2001. In 2002 it was listed as a contributing property in the McGregor Commercial Historic District.






















