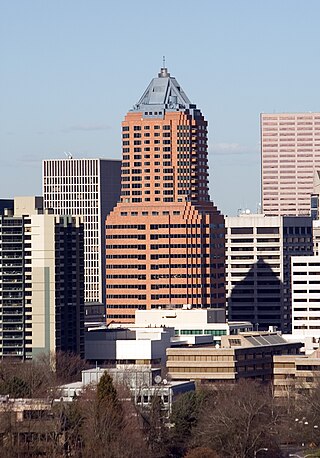
Portland architecture includes a number of notable buildings, a wide range of styles, and a few notable pioneering architects.

The Meier & Frank Building is a fifteen-story, glazed terra cotta building located in downtown Portland, Oregon, across from the northeast corner of Pioneer Courthouse Square. The building is the former flagship store and headquarters building for the Meier & Frank department store chain, which was taken over by Macy's in 2006. In 2006–2007, the building's lower five floors were remodeled as a Macy's, while the upper eleven floors were renovated in 2008 into a luxury hotel known as The Nines. Macy's closed in April 2017 and the lower levels were rebuilt as office space.

The Pioneer Courthouse is a federal courthouse in Portland, Oregon, United States. Built beginning in 1869, the structure is the oldest federal building in the Pacific Northwest, and the second-oldest west of the Mississippi River. Along with Pioneer Courthouse Square, it serves as the center of downtown Portland. It is also known as the Pioneer Post Office because a popular downtown Portland post office was, until 2005, located inside. The courthouse is one of four primary locations where the United States Court of Appeals for the Ninth Circuit hears oral arguments. It also houses the chambers of the Portland-based judges on the Ninth Circuit.

Albert Ernest Doyle was a prolific architect in the U.S. states of Oregon and Washington. He opened his own architectural practice in 1907. From 1908 to 1914, he partnered with William B. Patterson, and their firm was known as Doyle & Patterson.

The Ladd Carriage House is a building in downtown Portland, Oregon, at Broadway and Columbia. It is one of the few surviving buildings forming part of the former grand estates which once stood in the downtown core. It is listed on the National Register of Historic Places.

The Seward Hotel, also known as the Governor Hotel, is a historic hotel building in downtown Portland, Oregon, United States, that is listed on the National Register of Historic Places (NRHP). Built in 1909, it is one of two NRHP-listed buildings that make up the Sentinel Hotel, the other being the 1923-built Elks Temple. The Seward was renamed the Governor Hotel in 1931, closed in the mid-1980s, and reopened in 1992 joined with the former Elks building, and thereafter formed the east wing of a two-building hotel.
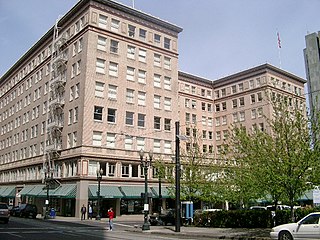
The Pittock Block is a historic building in downtown Portland, Oregon, occupying a city block between SW 9th and 10th Avenues, SW Stark and Washington Streets, and west of O'Bryant Square.

The Spalding Building, formerly the Oregon Bank Building, is a historic office building in downtown Portland, Oregon, United States on the northwest corner of SW 3rd Avenue and Washington streets. Since 1982, it has been on the National Register of Historic Places.
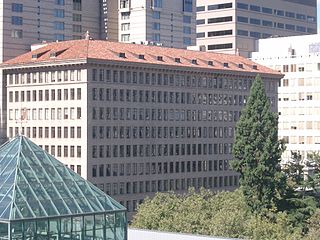
The Pacific Building is a historic office building in downtown Portland, Oregon, United States. It has been listed on the National Register of Historic Places since March 5, 1992.

The Bank of California Building, also known as the Durham & Bates Building and currently the Three Kings Building, is a historic former bank building in downtown Portland, Oregon, United States. It has been on the National Register of Historic Places since 1978. The three-story building was designed by A. E. Doyle in an Italianate style and completed in 1925. The ground floor features a two-story-high grand room with 36-foot (11 m) ceilings. The building's original owner and occupant, the Bank of California, moved out around the end of 1969 and sold the building in 1970. It was last used as a bank in 1977. It is currently owned by Surlamer Investments.

The Public Service Building is a historic 67.06 m (220.0 ft), 15-story office building in downtown Portland, Oregon, United States. The building and its attached parking garage have been listed on the National Register of Historic Places as the Public Service Building and Garage since 1996. It was built to house the offices of the Portland Gas and Coke Company and the Pacific Power and Light Company. The building's name reflects the fact that these utilities were "public services". A space in the Public Service Building fronting the corner of Salmon and Sixth streets became the first Niketown store.
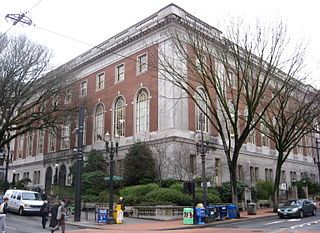
The Central Library is a three-story public library branch in the downtown core of Portland, Oregon, United States. Opened in 1913, it serves as the main branch of the Multnomah County Library system. In 1979, the Georgian style building was added to the National Register of Historic Places as the Central Building, Public Library. The library underwent major structural and interior renovations in the mid 1990s. The library also underwent a refresh in 2023.

The American Bank Building is a 15-floor building in Portland, Oregon, U.S. It stands 63 metres (207 ft) tall, and was built in 1913. It replaced the Marquam Building.
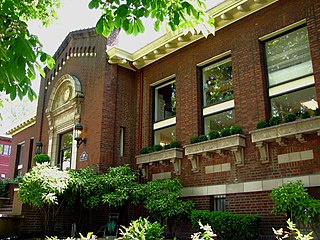
The East Portland Branch, Public Library of Multnomah County housed part of the library system of Multnomah County, Oregon, from 1911 to 1967. Designed by architect A. E. Doyle, the structure was completed in 1911 in Portland at 1110 Southeast Alder Street in the city's central eastside. Funded in part by the Carnegie Foundation, the original building consisted of one floor and a daylight basement and included reading rooms for children and adults. The building had a red brick exterior, terra-cotta trim, and a roof of green Spanish tiles. Remodeled in 1956 and remodeled again prior to its sale in 1967, the one-story building, which had rooms 18 feet (5.5 m) high, became a two-story office building.

The Aubrey R. Watzek House is a historic house at 1061 SW Skyline Boulevard in Portland, Oregon, United States. Built in 1936–1937 for a lumber magnate, it was considered a major regional statement of Modern architecture not long after its completion. It was designated a National Historic Landmark on July 25, 2011. It is now part of the University of Oregon's John Yeon Center for Architecture, and is used as a special event facility.
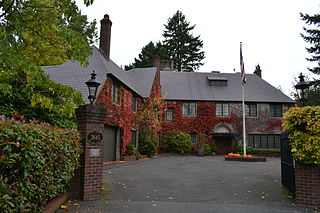
The J. G. Edwards House, also known as Pen-y-Brin, in Portland, Oregon, was built in 1926 in "Norman farmhouse" style. It was designed by A.E. Doyle. It was listed on the National Register of Historic Places in 1991.

The Lipman–Wolfe and Company Building is a building located in downtown Portland, Oregon, listed on the National Register of Historic Places. It was originally the flagship store of the Lipman-Wolfe & Company department store. The architects were Doyle & Patterson.

The Selling Building, also known as the Oregon National Building, is a building located in downtown Portland, Oregon, listed on the National Register of Historic Places. It was built in 1910 for Ben Selling & Associates, composed of Ben Selling and partners Charles Moore and Moses Blum.
Doyle & Patterson was an American architectural firm in Portland, Oregon, from 1908 until 1914. It was a partnership of the prolific architect Albert Ernest Doyle (1877–1928) and the architect William B. Patterson.























