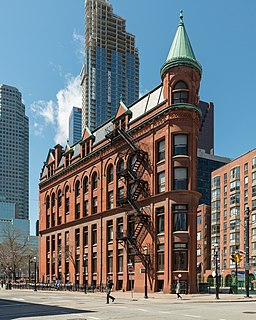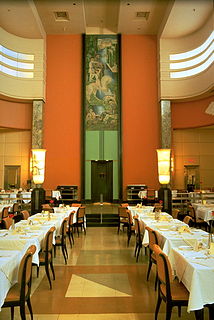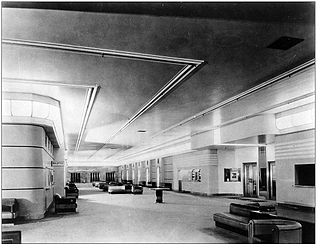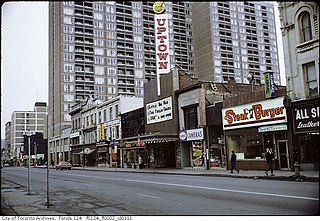
Yonge–Dundas Square, or Dundas Square, is a public square at the southeast corner of the intersection of Yonge Street and Dundas Street East in the city's downtown core of Toronto, Ontario, Canada. Designed by Brown and Storey Architects, the square was conceived in 1997 as part of revitalizing the intersection. Since its completion in 2002, the square has hosted many public events, performances and art displays, establishing itself as a prominent landmark in Toronto and one of the city's prime tourist attractions. Central to the Downtown Yonge entertainment and shopping district, the square is owned by the city and is the first public square in Canada to be maintained through a public-private partnership. The intersection is one of the busiest in Canada, with over 100,000 people crossing the city's first pedestrian scramble daily.

The Toronto Eaton Centre is a shopping mall and office complex in the downtown core of Toronto, Ontario, Canada. It is owned and managed by Cadillac Fairview (CF). It was named after the Eaton's department store chain that once anchored it before the chain became defunct in the late 1990s.

The T. Eaton Company Limited, commonly known as Eaton's, was a Canadian department store chain that was once Canada's largest. It was founded in 1869 in Toronto by Timothy Eaton, an immigrant from what is now Northern Ireland. Eaton's grew to become a retail and social institution in Canada, with stores across the country, buying-offices around the globe, and a mail-order catalog that was found in the homes of most Canadians. A changing economic and retail environment in the late twentieth century, along with mismanagement, culminated in the chain's bankruptcy in 1999.

Queen Street is a major east-west thoroughfare in Toronto, Ontario, Canada. It extends from Roncesvalles Avenue and King Street in the west to Victoria Park Avenue in the east. Queen Street was the cartographic baseline for the original east-west avenues of Toronto's and York County's grid pattern of major roads. The western section of Queen is a centre for Canadian broadcasting, music, fashion, performance, and the visual arts. Over the past twenty-five years, Queen West has become an international arts centre and a tourist attraction in Toronto.

The Arcadian Court is an Art Deco event space in Toronto, Ontario, Canada. It is located on the eighth floor of the flagship downtown Toronto location of the Canadian department store The Bay at Yonge and Queen Streets. For many years, it was an exclusive restaurant, then an art gallery, then closed and used for storage. It was restored and is now used as an event space.

The Gooderham Building, also known as the Flatiron Building, is an historic office building at 49 Wellington Street East in Toronto, Ontario, Canada. It is located on the eastern edge of the city's Financial District in the St. Lawrence neighbourhood, wedged between Front Street and Wellington Street in Downtown Toronto, where they join up to form a triangular intersection. Completed in 1892, the red-brick edifice was an early example of a prominent flatiron building.

The Eaton's Ninth Floor Restaurant is an endangered Art deco landmark in Montreal, Quebec, Canada. It ceased operation in 1999 after 68 years, and not been open to the public since. This restaurant is a registered historical site.

Streamline Moderne is an international style of Art Deco architecture and design that emerged in the 1930s. It was inspired by aerodynamic design. Streamline architecture emphasized curving forms, long horizontal lines, and sometimes nautical elements. In industrial design, it was used in railroad locomotives, telephones, toasters, buses, appliances, and other devices to give the impression of sleekness and modernity.

The Colonial Tavern was one of the most famous jazz venues in Canada from the 1950s till its closure in the late 1970s. It was located at 201–203 Yonge Street in Toronto, Ontario where a historic plaque remembered this key jazz venue. The Colonial Tavern was owned and managed by brothers-in-law Mike (Myer) G. Lawrence, Goodwin (Goody) and Harvey Lichtenberg. 197–199 Yonge Street and 201–203 Yonge Street were purchased by Sal Parasuco of Montreal, Quebec, who planned to erect a hotel. The properties were sold to MOD Developments of Toronto in January 2012 for the Massey Tower condo project

The Ed Mirvish Theatre is a historic film and play theatre in Downtown Toronto, Ontario, Canada. It was initially known as the Pantages Theatre, then became the Imperial Theatre and later the Canon Theatre, before it was renamed in honour of Ed Mirvish, a well-known businessman and theatre impresario. The theatre was first opened in 1920 and is located near Yonge-Dundas Square.

College Park is a shopping mall, residential and office complex on the southwest corner of Yonge and College streets in Toronto, Ontario, Canada.

Jacques Carlu was a French architect and designer, working mostly in Art Deco style, active in France, Canada, and in the United States.

The Uptown Theatre was a historic movie theatre in Toronto, Ontario which was demolished in 2003. The entrance to the theatre was located on Yonge Street just south of Bloor. Like many theatres of the time it was constructed so that only the entrance was on a major thoroughfare while the main building fronted on a side street. A bridge connected the two buildings.

Atrium is a large 1,000,000-square-foot (93,000 m2) retail and office complex in Toronto, Ontario, Canada. Atrium is located adjacent to Yonge-Dundas Square, and was built upon the former site of the former Ford Hotel Toronto, on the north side of Dundas Street West, extending from Yonge Street to Bay Street. The mixed-use building was constructed in 1981 with parking on the second and third underground levels and retail space street and concourse levels topped by an eight-storey office block that rises to 14 floors on the east end of the site and 13 on the west. As part of downtown Toronto's PATH network, Atrium's Concourse Level is directly connected underground to the Dundas subway station, the Toronto Eaton Centre south, across on Dundas Street, and the Toronto Coach Terminal located west, across Bay Street.

Downtown Toronto is the main central business district of Toronto, Ontario, Canada. Located entirely within the district of Old Toronto, it is approximately 17 square kilometres in area, bounded by Bloor Street to the northeast and Dupont Street to the northwest, Lake Ontario to the south, the Don Valley to the east, and Bathurst Street to the west. It is also the home of the municipal government of Toronto and the Government of Ontario.

B+H Architects or BH Architects is a Canadian architectural and engineering firm headquartered in Toronto, Ontario. The firm was founded in 1953 by Sidney Bregman and George Hamann, and now employs 450 people across ten studios in Toronto, Vancouver, Calgary, Seattle, Los Angeles, Shanghai, Dubai, Hong Kong, Singapore and Ho Chi Minh City. Their services range from architectural design, urban planning, organizational design, experience design, research, analysis, brand strategy, and interior design.

Downtown Yonge is a retail and entertainment district centred on Yonge Street in Downtown Toronto, Ontario, Canada. The Downtown Yonge district is bounded by Richmond Street to the south; Grosvenor and Alexander Streets to the north; Bay Street to the west; and portions of Church Street, Victoria Street, and Bond Street to the east. All property owners and commercial tenants within these boundaries are members of the Downtown Yonge Business Improvement Area association, founded in 2001.

Hudson's Bay Queen Street is a building complex on the southwest corner of Yonge Street and Queen Street West in the city's downtown core of Toronto, Ontario, Canada. It operated as the flagship store of the Simpsons department store chain from 1895–1991. The building became the area flagship store of its successor, The Bay, in 1991. It then was retrofitted to house the first Saks Fifth Avenue in Canada in 2016. It is also the headquarters of the Hudson's Bay Company, which owns both chains.

The Dineen Building is a registered heritage property on Yonge Street, at the corner of Temperance Street, in downtown Toronto, Ontario, Canada. The building was built in 1897, and was extensively renovated in 2012.

The Thornton–Smith Building, located at 340 Yonge Street, is a prominent heritage building in the heart of downtown Toronto, Ontario, Canada. Since the completion of the building in the twenties, Yonge Street has seen many transformations and while tenants in the building have reflected these changes The Thornton–Smith Building itself has remained true to its original architecture.























