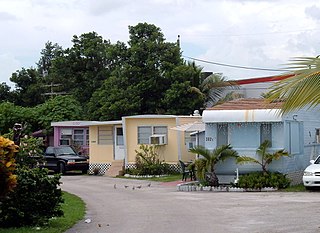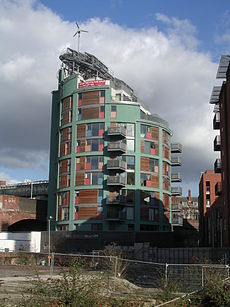An autonomous building is a building designed to be operated independently from infrastructural support services such as the electric power grid, gas grid, municipal water systems, sewage treatment systems, storm drains, communication services, and in some cases, public roads.

Solar energy is radiant light and heat from the Sun that is harnessed using a range of technologies such as solar power to generate electricity, solar thermal energy, and solar architecture. It is an essential source of renewable energy, and its technologies are broadly characterized as either passive solar or active solar depending on how they capture and distribute solar energy or convert it into solar power. Active solar techniques include the use of photovoltaic systems, concentrated solar power, and solar water heating to harness the energy. Passive solar techniques include orienting a building to the Sun, selecting materials with favorable thermal mass or light-dispersing properties, and designing spaces that naturally circulate air.

In passive solar building design, windows, walls, and floors are made to collect, store, reflect, and distribute solar energy, in the form of heat in the winter and reject solar heat in the summer. This is called passive solar design because, unlike active solar heating systems, it does not involve the use of mechanical and electrical devices.

Manchester Piccadilly is the principal railway station in Manchester, England. Opened as Store Street in 1842, it was renamed Manchester London Road in 1847 and became Manchester Piccadilly in 1960. Located to the south-east of Manchester city centre, it hosts long-distance intercity and cross-country services to national destinations including London, Birmingham, Nottingham, Glasgow, Edinburgh, Cardiff, Bristol, Exeter, Plymouth, Reading, Southampton and Bournemouth; regional services to destinations in Northern England including Liverpool, Leeds, Sheffield, Newcastle and York; and local commuter services around Greater Manchester. It is one of 19 major stations managed by Network Rail. The station has 14 platforms: 12 terminal and two through platforms. Piccadilly is also a major interchange with the Metrolink light rail system with two tram platforms in its undercroft.

Energy conservation is the effort to reduce wasteful energy consumption by using fewer energy services. This can be done by using energy more effectively or changing one's behavior to use less service. Energy conservation can be achieved through efficient energy use, which has some advantages, including a reduction in greenhouse gas emissions and a smaller carbon footprint, as well as cost, water, and energy savings.

Manchester City Centre is the central business district of Manchester, England, within the confines of Great Ancoats Street, A6042 Trinity Way, and A57(M) Mancunian Way, which collectively form an inner ring road. The City Centre ward had a population of 17,861 at the 2011 census.

Salford Quays is an area of Salford, Greater Manchester, England, near the end of the Manchester Ship Canal. Previously the site of Manchester Docks, it faces Trafford across the canal.

A low-energy house is characterized by an energy-efficient design and technical features which enable it to provide high living standards and comfort with low energy consumption and carbon emissions. Traditional heating and active cooling systems are absent, or their use is secondary. Low-energy buildings may be viewed as examples of sustainable architecture. Low-energy houses often have active and passive solar building design and components, which reduce the house's energy consumption and minimally impact the resident's lifestyle. Throughout the world, companies and non-profit organizations provide guidelines and issue certifications to guarantee the energy performance of buildings and their processes and materials. Certifications include passive house, BBC—Bâtiment Basse Consommation—Effinergie (France), zero-carbon house (UK), and Minergie (Switzerland).

Passive house is a voluntary standard for energy efficiency in a building, which reduces the building's ecological footprint. It results in ultra-low energy buildings that require little energy for space heating or cooling. A similar standard, MINERGIE-P, is used in Switzerland. The standard is not confined to residential properties; several office buildings, schools, kindergartens and a supermarket have also been constructed to the standard. The design is not an attachment or supplement to architectural design, but a design process that integrates with architectural design. Although it is generally applied to new buildings, it has also been used for refurbishments.

A Zero-Energy Building (ZEB), also known as a Net Zero-Energy (NZE) building, is a building with net zero energy consumption, meaning the total amount of energy used by the building on an annual basis is equal to the amount of renewable energy created on the site or in other definitions by renewable energy sources offsite, using technology such as heat pumps, high efficiency windows and insulation, and solar panels.
Renewable heat is an application of renewable energy referring to the generation of heat from renewable sources; for example, feeding radiators with water warmed by focused solar radiation rather than by a fossil fuel boiler. Renewable heat technologies include renewable biofuels, solar heating, geothermal heating, heat pumps and heat exchangers. Insulation is almost always an important factor in how renewable heating is implemented.

Utility sub-metering is a system that allows a landlord, property management firm, condominium association, homeowners association, or other multi-tenant property to bill tenants for individual measured utility usage. The approach makes use of individual water meters, gas meters, or electricity meters.
Infiltration is the unintentional or accidental introduction of outside air into a building, typically through cracks in the building envelope and through use of doors for passage. Infiltration is sometimes called air leakage. The leakage of room air out of a building, intentionally or not, is called exfiltration. Infiltration is caused by wind, negative pressurization of the building, and by air buoyancy forces known commonly as the stack effect.

The transport infrastructure of Greater Manchester is built up of numerous transport modes and forms an integral part of the structure of Greater Manchester and North West England – the most populated region outside of South East England which had approximately 301 million annual passenger journeys using either buses, planes, trains or trams in 2014. Its position as a national city of commerce, education and cultural importance means the city has one of the largest and most thorough transport infrastructures which is heavily relied upon by its 2.8 million inhabitants in the Greater Manchester conurbation and further afield in the North West region. Public transport comes under the jurisdiction of Transport for Greater Manchester.
Sustainable refurbishment describes working on existing buildings to improve their environmental performance using sustainable methods and materials. A refurbishment or retrofit is defined as: "any work to a building over and above maintenance to change its capacity, function or performance' in other words, any intervention to adjust, reuse, or upgrade a building to suit new conditions or requirements". Refurbishment can be done to a part of a building, an entire building, or a campus. Sustainable refurbishment takes this a step further to modify the existing building to perform better in terms of its environmental impact and its occupants' environment.
The House Energy Rating (HER) or House Energy Rating Scheme (HERS) are worldwide standard measures of comparison by which one can evaluate the energy efficiency of a new or an existing building. The comparison is generally done for energy requirements for heating and cooling of indoor space. The energy is the main criterion considered by any international building energy rating scheme but there are some other important factors such as production of greenhouse gases emission, indoor environment quality, cost efficiency and thermal comfort, which are considered by some schemes. Basically, the energy rating of a residential building provides detailed information on the energy consumption and the relative energy efficiency of the building. Hence, HERs inform consumers about the relative energy efficiency of homes and encourage them to use this information in making their house purchase decision.
Passive survivability refers to a building's ability to maintain critical life-support conditions in the event of extended loss of power, heating fuel, or water. This idea proposes that designers should incorporate ways for a building to continue sheltering inhabitants for an extended period of time during and after a disaster situation, whether it be a storm that causes a power outage, a drought which limits water supply, or any other possible event.
Denmark is a leading country in renewable energy production and usage. Renewable energy sources collectively produced 75% of Denmark's electricity generation in 2022, and are expected to provide 100% of national electric power production from 2030. Including energy use in the heating/cooling and transport sectors, Denmark is expected to reach 100% renewable energy in 2050, up from the 34% recorded in 2021.

Zone 1 of the Manchester Metrolink light rail network is the heart of the system where all of the other lines converge. Its boundaries are broadly equivalent to those of Manchester city centre, and approximately mirror the city's Inner Ring Road. Within Zone 1, first opened in 1992 as the City Zone, trams largely run along semi-pedestrianised streets rather than on their own separate alignment. The original route between the Altrincham and Bury lines ran to Victoria station via Market Street and High Street, and was soon joined by a branch to Piccadilly station by a three-way delta junction. A second route between the South-West and North-Eastern parts of the network was built to ease congestion on the original line. Opened in 2017, the Second City Crossing (2CC) added one additional stop to the network.

















