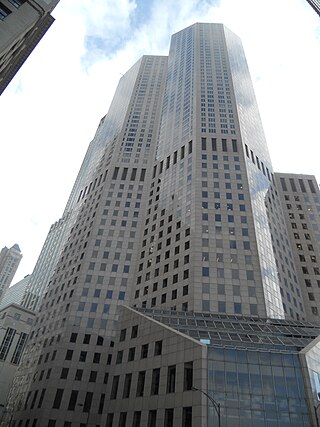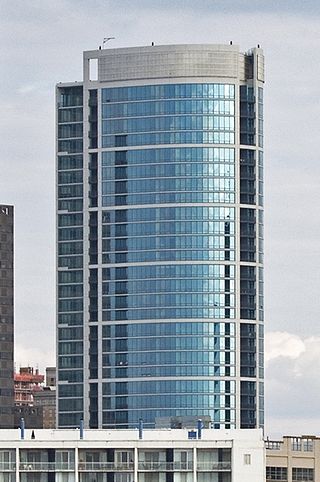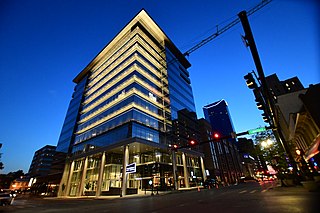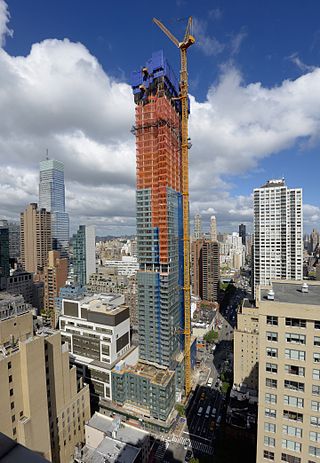
Park Tower is a skyscraper located at 800 North Michigan Avenue in Chicago, Illinois. Completed in 2000 and standing at 844 feet (257 m) tall with 70 floors — 67 floors for practical use, it is the twelfth-tallest building in Chicago, the 43rd-tallest building in the United States, and the 83rd-tallest in the world by architectural detail. It is one of the world's tallest buildings to be clad with architectural precast concrete. It is one of the tallest non-steel framed structures in the world—it is a cast-in-place concrete framed structure. This building was originally intended to be 650 ft (200 m) tall. But later, the ceiling heights were increased allowing it to reach 844 ft (257 m).

The Four Seasons Hotel and Tower, also known as the Four Seasons Hotel Miami, is a 70-story, 781 feet (238 m) skyscraper in Miami, Florida. Located in downtown Miami's Brickell Financial District, it is the third tallest building in Miami as well as in Florida. The tower contains a Four Seasons Hotel property, office space and several residential condominium units on the upper floors.

OneEleven is a luxury rental apartment tower located in downtown Chicago, Illinois. The building is located between LaSalle Street and Clark Street, adjacent to River North and directly on the Chicago River.

Liberty Place is a skyscraper complex in Philadelphia. The complex is composed of a 61-story, 945-foot (288 m) skyscraper called One Liberty Place, a 58-story, 848-foot (258 m) skyscraper called Two Liberty Place, a two-story shopping mall called the Shops at Liberty Place, and the 14-story Westin Philadelphia Hotel.

One Magnificent Mile is a mixed-use high-rise tower completed in 1983 at the northern end of Michigan Avenue on the Magnificent Mile in Chicago containing upscale retailers on the ground floor, followed by office space above that and luxury condominium apartments on top. The 57-storey building was designed by Skidmore, Owings & Merrill and at the time of construction was the tenth-tallest building in Chicago.

The urban development patterns of Lexington, Kentucky, confined within an urban growth boundary protecting its famed horse farms, include greenbelts and expanses of land between it and the surrounding towns. This has been done to preserve the region's horse farms and the unique Bluegrass landscape, which bring millions of dollars to the city through the horse industry and tourism. Urban growth is also tightly restricted in the adjacent counties, with the exception of Jessamine County, with development only allowed inside existing city limits. In order to prevent rural subdivisions and large homes on expansive lots from consuming the Bluegrass landscape, Fayette and all surrounding counties have minimum lot size requirements, which range from 10 acres (40,000 m2) in Jessamine to fifty in Fayette.

The St. James is a luxury residential skyscraper in Washington Square West, Philadelphia, Pennsylvania, United States. The 498 feet (152 m), 45-story high-rise stands along Walnut Street and Washington Square and is the 15th tallest building in Philadelphia.

The Residences at The Ritz-Carlton is a luxury residential skyscraper in Center City in Philadelphia, Pennsylvania. At 518 feet (158 m), the 48-story skyscraper is the 12th-tallest building in Philadelphia, and the tallest residential tower in the city.

The Murano is a residential skyscraper in Center City Philadelphia. Part of a condominium boom occurring in the city, the Murano was announced in 2005 and was developed jointly by Thomas Properties Group and P&A Associates. The building, named after Murano, Italy, was completed in 2008 at a cost of US$165 million. The site, previously occupied by a parking lot, was the location of the Erlanger Theatre from 1927 to 1978.

181 Fremont is an 803-foot (245 m) mixed-use skyscraper in the South of Market District of San Francisco, California. The building, designed by Heller Manus Architects, is located adjacent to the Transbay Transit Center and 199 Fremont Street developments. 181 Fremont is owned and operated by Jay Paul Company, which was the sole developer of the project. The entire office portion of the building was leased to Facebook to house its San Francisco office and Instagram division.

Waldorf-Astoria Hotel and Residence Tower Chicago was a planned hotel and condominium skyscraper that would have been 1,265 feet (386 m) tall. The Prime Group was in charge of the project, which was proposed at a cost of $610 million. The building would have been located one block from the Chicago River, and north of the Sheraton Chicago in the Streeterville neighborhood of the Near North Side community area of Chicago. Another of the building's developers, the Fordham Company, was also the initial developer of the now-cancelled Chicago Spire.

City Center, formerly known as CentrePointe, is a residential, commercial, and retail building in downtown Lexington, Kentucky that opened in 2020. The plan consists of a 12-story office tower incorporating premium luxury condominiums in its top three floors, two hotels, retail spaces and an underground parking garage. The parking garage was completed in 2017.
8 Spruce Street, previously known as the Beekman Tower and New York by Gehry, is a 899-unit residential skyscraper on Spruce Street located in the Financial District of Manhattan, New York City. The levels under the rental units include a public pre-K to grade 8 school owned by the NYC Department of Education, a hospital, retail stores, and a parking garage. Designed by architect Frank Gehry + Gehry Partners LLP and developed by Forest City Ratner, the building rises 870 feet with 76 stories. WSP Cantor Seinuk was the lead structural engineer, Jaros, Baum & Bolles provided MEP engineering, and Kreisler Borg Florman was construction manager. 8 Spruce Street is currently the 28th tallest building in New York City, and it was the tallest residential tower in the Western Hemisphere at the time of opening in February 2011.

252 East 57th Street is a mixed use modernist style residential skyscraper in Midtown Manhattan, New York City, developed by the World Wide Group and Rose Associates, Inc. Construction started in 2013. The building is part of a luxury residential corridor along 57th Street called Billionaires' Row. The residential tower rises to 712 feet (217 m) with condominiums starting on the 36th floor, and is the 63rd tallest building in New York. The complex also houses two new schools and 78,000 square feet (7,200 m2) of retail space, in addition to a Whole Foods Market. The residential tower and additional retail portions were anticipated to open in late 2016, and the project was largely complete by 2017.

4/C, also known as 4th & Columbia, is a proposed supertall skyscraper in Seattle, Washington, United States. If built, the 1,020-foot-tall (310 m), 91-story tower would be the tallest in Seattle, surpassing the neighboring Columbia Center, and the first supertall in the Pacific Northwest. The project has been under development by Miami-based Crescent Heights since 2015 and undergone several design changes and modifications under three architecture firms. As of 2023, 4/C is expected to have 1,090 residential units—apartments up to the 64th floor and condominiums from the 65th to 90th floor—along with several coworking and retail spaces. The latest version was designed by Skidmore, Owings & Merrill.

The Brooklyn Tower is a supertall mixed-use, primarily residential skyscraper in the Downtown Brooklyn neighborhood of New York City. Developed by JDS Development Group, it is situated on the north side of DeKalb Avenue near Flatbush Avenue. The main portion of the skyscraper is a 74-story, 1,066-foot (325 m) residential structure designed by SHoP Architects and built from 2018 to 2022. Preserved at the skyscraper's base is the Dime Savings Bank Building, designed by Mowbray and Uffinger, which dates to the 1900s.

99 Hudson is a 79-story condominium in Jersey City, New Jersey. It is the tallest building in Jersey City and the state of New Jersey, and the 46th tallest building in the United States. It is also the tallest residential building in the United States outside of New York City and Chicago. Developed by China Overseas America, 99 Hudson is the first residential project in the U.S. for the firm. The 1.4 million square-foot building includes 781 condominium units ranging from studios to three bedrooms.
Bulfinch Crossing is a redevelopment project currently under construction in Downtown Boston, Massachusetts, United States. It will consist of two skyscrapers, a smaller residential tower, a low-rise office building, a hotel, and a low-rise retail building. Site preparation began in late 2015, and construction officially commenced on January 24, 2017. Construction on the residential tower completed in 2020. The high-rise office tower, One Congress, commenced construction in 2019 and topped off in July 2021; after an announced plan to open in 2022, it officially opened in September 2023.
88 Nairobi Condominium is a 44-storey residential skyscraper under construction in the Upper Hill neighbourhood of Nairobi, the capital and largest city of Kenya. When completed it is expected to become the tallest residential structure in Sub Saharan Africa.

The Emerald is a mixed-use 40-story skyscraper in downtown Seattle, Washington, United States. The tower includes 262 luxury condominiums, retail space, and amenity spaces on outdoor terraces. It began construction in July 2017 and was completed in October 2020.
















