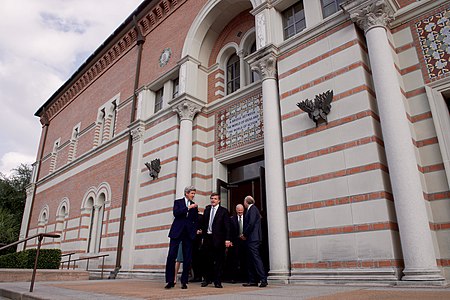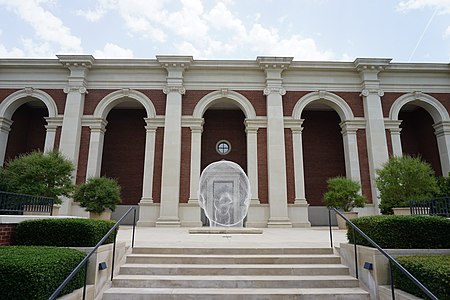The year 2004 in architecture involved some significant architectural events and new buildings.
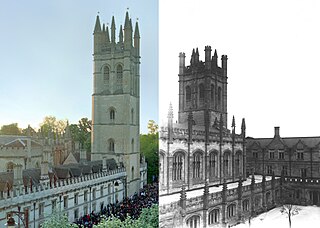
Collegiate Gothic is an architectural style subgenre of Gothic Revival architecture, popular in the late-19th and early-20th centuries for college and high school buildings in the United States and Canada, and to a certain extent Europe. A form of historicist architecture, it took its inspiration from English Tudor and Gothic buildings. It has returned in the 21st century in the form of prominent new buildings at schools and universities including Cornell, Princeton, Vanderbilt, Washington University, and Yale.
The year 2005 in architecture involved some significant architectural events and new buildings.

The Harold Washington Library Center is the central library for the Chicago Public Library System. It is located just south of the Loop 'L', at 400 S. State Street in Chicago, in the U.S. state of Illinois. It is a full-service library and is ADA compliant. As with all libraries in the Chicago Public Library system, it has free Wi-Fi internet service. Opened in 1991, it functionally replaced the city's 19th-century central library. The building contains approximately 756,000 sq ft (70,200 m2) of work space. The total square footage is approximately 972,000 sq ft (90,300 m2) including the rooftop winter-garden event space. It is named in honor of Mayor Harold Washington.

Conrad Sulzer Regional Library is one of three regional libraries in the Chicago Public Library system in Chicago, in the U.S. state of Illinois. It was named for Conrad Sulzer, the first white settler in what became Lakeview Township, whose family held multiple civic posts and established a foundation. The library is located in the Lincoln Square neighborhood at 4455 N. Lincoln Avenue. It is a full-service library and ADA compliant. As with all libraries in the Chicago Public Library system, it has free Wi-Fi internet service.
Richard Herman Driehaus was an American businessman, investor, and philanthropist. He was the founder, chief investment officer, and chairman of the hedge fund, Driehaus Capital Management LLC, based in Chicago.

The Anne T. & Robert M. Bass Library, formerly Cross Campus Library, is a Yale University Library building holding frequently-used materials in the humanities and social sciences. Located underneath Yale University's Cross Campus, it was completed in 1971 in a minimalist-functionalist style designed by Edward Larrabee Barnes. In 2007, Thomas Beeby led a multimillion-dollar renovation of the library that extensively reconfigured and refurbished its interior space.

The University of Notre Dame School of Architecture was the first Catholic university in America to offer a degree in architecture, beginning in 1898. The School offers undergraduate and post-graduate architecture programs.
Henry Hope Reed Jr. was an American architecture critic known for his advocacy of classical architecture and his outspoken criticism of modernist architecture.

The Driehaus Architecture Prize, fully named The Richard H. Driehaus Prize at the University of Notre Dame, is a global award to honor a major contributor in the field of contemporary traditional and classical architecture. The Driehaus Prize was conceived as an alternative to the predominantly modernist Pritzker Prize.
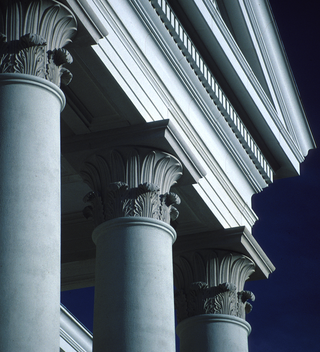
Allan Greenberg is an American architect and one of the leading classical architects of the twenty-first century, also known as New Classical Architecture.
Initiated in 2005, the global Henry Hope Reed Award or short Reed Award is given to an individual working outside the practice of architecture who has supported the cultivation of the traditional city, its architecture and art through writing, planning or promotion. It is awarded in conjunction with the Driehaus Architecture Prize at the Notre Dame School of Architecture. It is named in honor of architecture critic Henry Hope Reed Jr.

New Classical architecture, New Classicism or Contemporary Classical architecture is a contemporary movement in architecture that continues the practice of Classical architecture. It is sometimes considered the modern continuation of Neoclassical architecture, even though other styles might be cited as well, such as Gothic, Baroque, Renaissance or even non-Western styles – often referenced and recreated from a postmodern perspective as opposed to being strict revival styles.
Kent C. Bloomer was an American sculptor, professor and author who is a well known proponent and creator of architectural ornament. He taught classes on ornament at the Yale School of Architecture for over forty years, and many of his public works of ornament have become well known landmarks. He wrote several books and articles on visual perception and architectural ornament, including the principal authorship, with Charles Moore, of “Body, Memory and Architecture,” 1977.

Pier Carlo Bontempi is an Italian architect.

David M. Schwarz is an American architect. He is the President & CEO of Washington, D.C.-based David M. Schwarz Architects, Inc. and serves as the chairman of the Yale School of Architecture's Dean's Council.
The Rafael Manzano Prize for New Traditional Architecture is an award organized by INTBAU, thanks to the contribution of Richard H. Driehaus Charitable Lead Trust, with the support of the Serra Henriques Foundation, the Royal Academy of Fine Arts of San Fernando and Hispania Nostra, and with the High Sponsorship of the Presidency of the Portuguese Republic.
Michael Lykoudis is an architect, urban designer and consultant, known for his work as dean of the University of Notre Dame School of Architecture and a co-founder of the Driehaus Prize at the University of Notre Dame. He is a member of the College of Fellows of the American Institute of Architects.
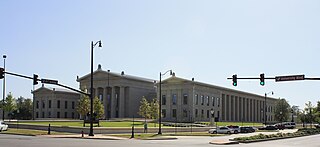
The Tuscaloosa Federal Building and Courthouse is a building in downtown Tuscaloosa, Alabama that houses the United States District Court, United States Bankruptcy Court, the U.S. Marshal Service, the Federal Bureau of Investigation, and the offices of the Social Security Administration. It also includes offices for Alabama's senators and congressional representatives.

The Walsh Family Hall of Architecture is a building on the campus of the University of Notre Dame and houses of the Notre Dame School of Architecture. Construction started in 2016 and was completed in 2019. The school was previously hosted in Bond Hall. Designed by John Simpson, it is an example of New Classical architecture, for which the School of Architecture is well known for. The complex features a Greek-architecture inspired Hall of Casts, a stoa, a tower and a courtyard. The building design won several awards for its design.


