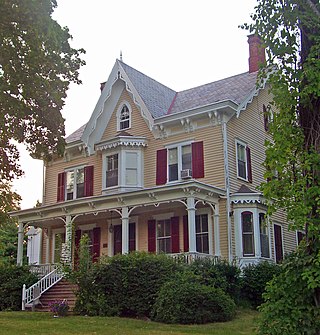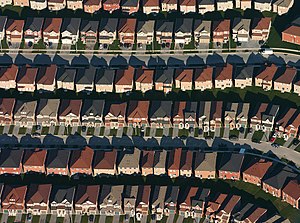
A suburb is an area within a metropolitan area which is predominantly residential and within commuting distance of a large city. Suburbs can have their own political or legal jurisdiction, especially in the United States, but this is not always the case, especially in the United Kingdom, where most suburbs are located within the administrative boundaries of cities. In most English-speaking countries, suburban areas are defined in contrast to central city or inner city areas, but in Australian English and South African English, suburb has become largely synonymous with what is called a "neighborhood" in the U.S. Due in part to historical trends such as white flight, some suburbs in the United States have a higher population and higher incomes than their nearby inner cities.

A housing estate is a group of homes and other buildings built together as a single development. The exact form may vary from country to country.
A semi-detached house is a single-family duplex dwelling that shares one common wall its neighbour. The name distinguishes this style of construction from detached houses, with no shared walls, and terraced houses, with a shared wall on both sides. Often, semi-detached houses are built in pairs in which each house's layout is a mirror image of the other's.

A terrace, terraced house (UK), or townhouse (US) is a kind of medium-density housing that first started in 16th century Europe with a row of joined houses sharing side walls. In the United States and Canada these are sometimes known as row houses or row homes.

A residential area is a land used in which housing predominates, as opposed to industrial and commercial areas.

McMansion is a pejorative term for a large, "mass-produced" house in a suburban community that is marketed to the upper middle class in developed countries.

Urban sprawl is defined as "the spreading of urban developments on undeveloped land near a more or less densely populated city". Urban sprawl has been described as the unrestricted growth in many urban areas of housing, commercial development, and roads over large expanses of land, with little concern for very dense urban planning. Sometimes the urban areas described as the most "sprawling" are the most densely populated. In addition to describing a special form of urbanization, the term also relates to the social and environmental consequences associated with this development. In modern times some suburban areas described as "sprawl" have less detached housing and higher density than the nearby core city. Medieval suburbs suffered from the loss of protection of city walls, before the advent of industrial warfare. Modern disadvantages and costs include increased travel time, transport costs, pollution, and destruction of the countryside. The revenue for building and maintaining urban infrastructure in these areas are gained mostly through property and sales taxes. Most jobs in the US are now located in suburbs generating much of the revenue, although a lack of growth will require higher tax rates.

Suburbanization (AE), or suburbanisation (BE), is a population shift from historic core cities or rural areas into suburbs, resulting in the formation of (sub)urban sprawl. As a consequence of the movement of households and businesses away from city centers, low-density, peripheral urban areas grow.

Ranch is a domestic architectural style that originated in the United States. The ranch-style house is noted for its long, close-to-the-ground profile, and wide open layout. The style fused modernist ideas and styles with notions of the American Western period of wide open spaces to create a very informal and casual living style. While the original ranch style was informal and basic in design, ranch-style houses built in the United States from around the early 1960s increasingly had more dramatic features such as varying roof lines, cathedral ceilings, sunken living rooms, and extensive landscaping and grounds.

California bungalow is an alternative name for the American Craftsman style of residential architecture, when it was applied to small-to-medium-sized homes rather than the large "ultimate bungalow" houses of designers like Greene and Greene. California bungalows became popular in suburban neighborhoods across the United States, and to varying extents elsewhere, from around 1910 to 1939.

Joseph Leopold Eichler was a 20th-century post-war American real estate developer known for developing distinctive residential subdivisions of Mid-century modern style tract housing in California. He was one of the influential advocates of bringing modern architecture from custom residences and large corporate buildings to general public availability. His company and developments remain in the Greater San Francisco Bay Area and Greater Los Angeles.
Roland Park is a community located in Baltimore, Maryland. It was developed between 1890 and 1920 as an upper-class streetcar suburb. The early phases of the neighborhood were designed by Edward Bouton and Frederick Law Olmsted Jr.

A three-decker, triple-decker triplex or stacked triplex, in the United States, is a three-story (triplex) apartment building. These buildings are typically of light-framed, wood construction, where each floor usually consists of a single apartment, and frequently, originally, extended families lived in two, or all three floors. Both stand-alone and semi-detached versions are common.

Home construction or residential construction is the process of constructing a house, apartment building, or similar residential building generally referred to as a 'home' when giving consideration to the people who might now or someday reside there. Beginning with simple pre-historic shelters, home construction techniques have evolved to produce the vast multitude of living accommodations available today. Different levels of wealth and power have warranted various sizes, luxuries, and even defenses in a "home". Environmental considerations and cultural influences have created an immensely diverse collection of architectural styles, creating a wide array of possible structures for homes.
Visitability is the design approach for new housing such that anyone who uses a wheelchair or other mobility device should be able to visit. A social visit requires the ability to get into the house, to pass through interior doorways, and enter a bathroom to use the toilet. Visitability stresses specific accessibility features from a social reform perspective, and counters social isolation.

The bay-and-gable is a distinct residential architectural style that is ubiquitous in the older portions of Toronto, Ontario, Canada. The most prominent feature of the style is a large bay window that usually covers more than half the front façade of the home, surmounted by a gable roof. The bay window typically extends from the ground level towards the roof, although a variant of the housing form exists where the bay window fronts only the first level; known as a half-bay-and-gable. The housing form may be built as a stand-alone structure, although it is more often built as a semi-detached, or as terraced houses.

The William H. Rose House is located on Tomkins Avenue in Stony Point, New York, United States. It is an ornate Carpenter Gothic-style house from the mid-19th century, with similar outbuildings, built for a wealthy local businessman.

The houses at 157–165 East 78th Street are a row of five attached brick houses on that street in Manhattan, New York, United States. They are the remainder of an original group of 11 built in 1861, when the area was originally being developed due to the extension of rail transit into it.

Missing middle housing refers to a lack of medium-density housing in the North American context. The term describes an urban planning phenomenon in Canada, the United States, Australia and more recent developments in industrialised and newly industrialising countries due to zoning regulations favoring social and racial separation and car-dependent suburban sprawl.
Blackland is a historically black neighborhood on the east side of Austin, Texas, located north of Martin Luther King, Jr. Blvd, south of Manor Road, east of I-35, and west of Chestnut Street. The neighborhood was originally known as Blacklands and was settled by Swedish immigrants, but evolved into a predominantly African-American neighborhood following the 1928 Austin city plan, which called for the relocation of non-white residents to the east side of the city. Up until the 1980s, the neighborhood was targeted for demolition to make way for an expansion of the University of Texas campus. In 1983, the Blackland Community Development Corporation was formed to build, purchase and maintain housing for low-income families and special populations.


















