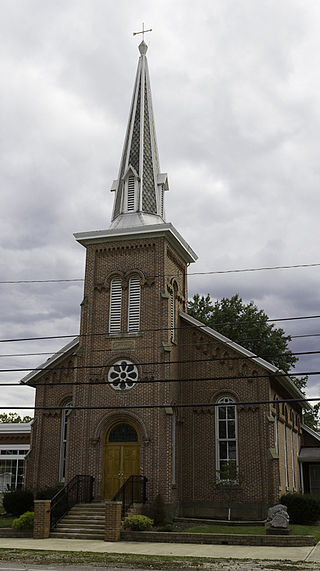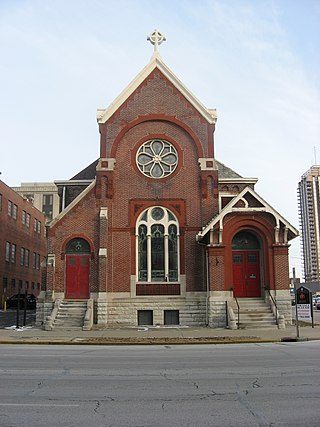
The former Nast Trinity United Methodist Church, now known as The Warehouse Church, is a historic congregation of the United Methodist Church in Cincinnati, Ohio, United States. Designed by leading Cincinnati architect Samuel Hannaford and completed in 1880, it was the home of the first German Methodist church to be established anywhere in the world, and it was declared a historic site in the late twentieth century.

The Winton Place Methodist Episcopal Church is a historic church building in the Winton Place neighborhood of Cincinnati, Ohio, United States that was constructed as the home of a congregation of the Methodist Episcopal Church in the late nineteenth century. The congregation grew out of a group that was founded in 1856; although the members erected their first building in 1860, they were not officially organized until 1872. Among the leading members of the congregation was Samuel Hannaford, a prominent Cincinnati architect. When the congregation chose to build a new church building in 1884, Hannaford was chosen as the architect for the project. At this time, Hannaford was near to the peak of his prestige: he had ended a partnership with another architect seven years before, and his reputation was growing with his designs of significant Cincinnati-area buildings such as the Cincinnati Music Hall.

First Lutheran Church is a historic Lutheran church in downtown Dayton, Ohio, United States. Constructed in the 1900s for a large congregation, its architecture includes numerous elements seen in older grand churches, and it has been named a historic site.

Sacred Heart Catholic Church is a historic Catholic church building in downtown Dayton, Ohio, United States. Constructed at the end of the nineteenth century for a new parish, it closed in 1996, but was reopened in 2001 when a Vietnamese Catholic group began to use the church. This church building remains significant because of its grand architectural elements, which have led to its designation as a historic site.

St. Paul's (Zion's) Evangelical Lutheran Church is the official name of what is usually referred to as St. Paul's Lutheran Church in Red Hook, New York, United States. Its six buildings and cemetery are on a 15-acre (6.1 ha) lot on South Broadway just south of the village center. The current church is the third building on a spot that has been home to what was originally a Reformed congregation since 1796.

First Presbyterian Church is a Presbyterian church in the city of Napoleon, Ohio, United States. Located at 303 W. Washington Street, it has been recognized as a historic site because of its unusual architecture.

St. Joseph's Catholic Church is a historic Roman Catholic church in Wapakoneta, Ohio, United States. Built in 1910, this church is home to an active Catholic parish, and it has been declared a historic site because of its well-preserved Romanesque Revival architecture.

The Church of Our Saviour is a historic Episcopal parish in the village of Mechanicsburg, Ohio, United States. Founded in the 1890s, it is one of the youngest congregations in the village, but its Gothic Revival-style church building that was constructed soon after the parish's creation has been named a historic site.

St. John's Evangelical Lutheran Church is a historic Lutheran church in downtown Springfield, Ohio, United States. Founded as a German-speaking parish in Springfield's early days, it grew rapidly during its first few decades, and its present large church building was constructed in the 1890s under the direction of one of Springfield's leading architects. The congregation remains in the landmark church building, which has been named a historic site.

Pansy Methodist Church is a historic church at Pansy in Clinton County, Ohio, United States. Built in 1885, it was formerly home to a congregation of the Methodist Episcopal Church. Few changes have been made to the church or to its adjacent church school since they were built: neither building has any central heating or plumbing, and the interiors retain the open, undivided floor plans with which they were designed.

North Presbyterian Church is a historic Presbyterian church on the east side of Cleveland, Ohio, United States. Constructed in the 1880s, the church building has been named a historic site.

The First Universalist Church of Olmsted is a historic Unitarian Universalist church in the city of North Olmsted, Ohio, United States. The second-oldest church building in Cuyahoga County, it has been a community landmark since the middle of the nineteenth century, and it was officially named a historic site in the late twentieth.

St. Paul's Episcopal Church is a parish church in the Diocese of Iowa. The church is located in Harlan, Iowa, United States. It has been listed on the National Register of Historic Places in 1978.

St. Paul Lutheran Church is located in central, Davenport, Iowa, United States. It is affiliated with the Evangelical Lutheran Church in America (ELCA). The church's original property, which subsequently housed other Protestant congregations, was listed on the National Register of Historic Places in 1983, but has since been torn down. The present complex was built in 1952 and contains two buildings that are contributing properties in the Vander Veer Park Historic District. The present church building was completed in 2007.

Immaculate Conception Catholic Church is a parish of the Roman Catholic Church in Celina, Ohio, United States. Founded later than many other Catholic parishes in the heavily Catholic region of western Ohio, it owns a complex of buildings constructed in the early 20th century that have been designated historic sites because of their architecture. Leading among them is its massive church, built in the Romanesque Revival style just 43 years after the first Catholic moved into the city: it has been called northwestern Ohio's grandest church building.

The York United Methodist Church is a United Methodist congregation in Medina County, Ohio, United States. Formed during the middle of the 19th century, it worships in a prominent church building that has been named a historic site.

First Presbyterian Church is a historic Presbyterian church building in the city of Troy, Ohio, United States. Built in the 1860s, it was the third building used by a congregation formed nearly fifty years earlier. A high-quality example of period Romanesque Revival architecture, it has been named a historic site.

The First Unitarian Church of Marietta is a historic Unitarian Universalist church in the city of Marietta, Ohio, United States. Founded in 1869, it uses a building constructed in 1858 for one of its two predecessor churches; this building's high-quality architecture has led to its designation as a historic site.

Bender's Restaurant is a historic restaurant and commercial building in downtown Canton, Ohio, United States. Constructed in 1899 and expanded soon afterward by connecting two adjacent buildings, it remains in use as a restaurant, and it has been named a historic site.

Mount Pisgah Lutheran Church, also known in its early years as the First Lutheran Church and First English Lutheran Church and more recently as The Sanctuary on Penn, is located at 701 North Pennsylvania Street in downtown Indianapolis, Indiana. The historic church was built by the city's first Lutheran congregation, which organized in 1837, and was its third house of worship. The former church, whose present-day name is The Sanctuary on Penn, is operated as a for-profit event venue.






















