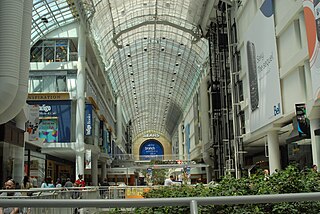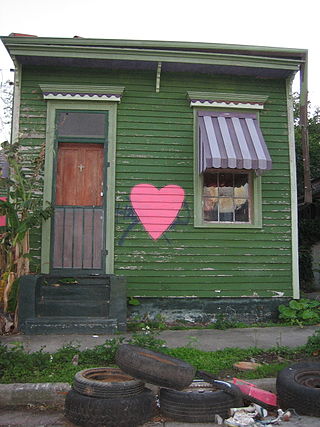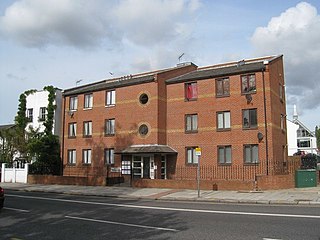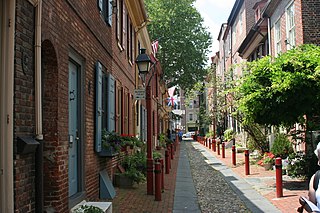
An alley or alleyway is a narrow lane, path, or passageway, often reserved for pedestrians, which usually runs between, behind, or within buildings in the older parts of towns and cities. It is also a rear access or service road, or a path, walk, or avenue in a park or garden.

An apartment, flat, or unit is a self-contained housing unit that occupies part of a building, generally on a single storey. There are many names for these overall buildings. The housing tenure of apartments also varies considerably, from large-scale public housing, to owner occupancy within what is legally a condominium, to tenants renting from a private landlord.

A shopping center, shopping centre, also called a shopping complex, shopping arcade, shopping plaza or galleria, is a group of shops built together, sometimes under one roof.

A townhouse, townhome, town house, or town home, is a type of terraced housing. A modern townhouse is often one with a small footprint on multiple floors. In a different British usage, the term originally referred to any type of city residence of someone whose main or largest residence was a country house.

A terrace, terraced house (UK), or townhouse (US) is a kind of medium-density housing that first started in 16th century Europe with a row of joined houses sharing side walls. In the United States and Canada these are known as row houses or row homes, commonly found in older cities such as Philadelphia, Baltimore, and Toronto.

McMansion is a pejorative term for a large, "mass-produced" house in a suburban community that is marketed to the upper middle class in the United States.

A strip mall, strip center or strip plaza is a type of shopping center common in North America where the stores are arranged in a row, with a footpath in front. Strip malls are typically developed as a unit and have large parking lots in front. Many of them face major traffic arterials and tend to be self-contained with few pedestrian connections to surrounding neighborhoods. Smaller strip malls may be called mini-malls, while larger ones may be called power centers or big box centers. In 2013, The New York Times reported that the United States had 65,840 strip malls. In 2020, The Wall Street Journal wrote that in the United States, despite the continuing retail apocalypse starting around 2010, investments and visitor numbers were increasing to strip malls.

A tenement is a type of building shared by multiple dwellings, typically with flats or apartments on each floor and with shared entrance stairway access. They are common on the British Isles, particularly in Scotland. In the medieval Old Town, in Edinburgh, tenements were developed with each apartment treated as a separate house, built on top of each other. Over hundreds of years, custom grew to become law concerning maintenance and repairs, as first formally discussed in Stair's 1681 writings on Scots property law. In Scotland, these are now governed by the Tenements Act, which replaced the old Law of the Tenement and created a new system of common ownership and procedures concerning repairs and maintenance of tenements. Tenements with one or two room flats provided popular rented accommodation for workers, but in some inner-city areas, overcrowding and maintenance problems led to shanty towns, which have been cleared and redeveloped. In more affluent areas, tenement flats form spacious privately owned houses, some with up to six bedrooms, which continue to be desirable properties.

House numbering is the system of giving a unique number to each building in a street or area, with the intention of making it easier to locate a particular building. The house number is often part of a postal address. The term describes the number of any building with a mailbox, or even a vacant lot.

Gaelic handball is a sport where players hit a ball with a hand or fist against a wall in such a way as to make a shot the opposition cannot return, and that may be played with two (singles) or four players (doubles). The sport, popular in Ireland, is similar to American handball, Welsh handball, fives, Basque pelota, Valencian frontó, and more remotely to racquetball or squash. It is one of the four Gaelic games organised by the Gaelic Athletic Association (GAA). GAA Handball, a subsidiary organisation of the GAA, governs and promotes the sport.

A single-family detached home, also called a single-detached dwelling,single-family residence (SFR) or separate house is a free-standing residential building. It is defined in opposition to a multi-family residential dwelling.

In basketball, there are five players on court per team, each assigned to positions. Historically, these players have been assigned to positions defined by the role they play on the court, from a strategic point of view. The three main positions are guard, forward, and center, with the standard team featuring two guards, two forwards, and a center. Over time, as more specialized roles developed, each of the guards and forwards came to be differentiated, and today each of the five positions is known by a unique name and number: point guard (PG) or 1, the shooting guard (SG) or 2, the small forward (SF) or 3, the power forward (PF) or 4, and the center (C) or 5.

A shotgun house is a narrow rectangular domestic residence, usually no more than about 12 feet (3.5 m) wide, with rooms arranged one behind the other and doors at each end of the house. It was the most popular style of house in the Southern United States from the end of the American Civil War (1861–65) through the 1920s. Alternative names include shotgun shack, shotgun hut, shotgun cottage, and in the case of a multihome dwelling, shotgun apartment; the design is similar to that of railroad apartments.

A three-decker, triple-decker triplex or stacked triplex, in the United States, is a three-story (triplex) apartment building. These buildings are typically of light-framed, wood construction, where each floor usually consists of a single apartment, and frequently, originally, extended families lived in two, or all three floors. Both stand-alone and semi-detached versions are common.

A residential garage is a walled, roofed structure for storing a vehicle or vehicles that may be part of or attached to a home, or a separate outbuilding or shed. Residential garages typically have space for one or two cars, although three-car garages are used. When a garage is attached to a house, the garage typically has an entry door into the house, called the person door or man door, in contrast with the wider and taller door for vehicles, called the garage door, which can be raised to permit the entry and exit of a vehicle and then closed to secure the vehicle. A garage protects a vehicle from precipitation, and, if it is equipped with a locking garage door, it also protects the vehicle(s) from theft and vandalism. Most garages also serve multifunction duty as workshops for a variety of projects, including painting, woodworking, and assembly. Garages also may be used for other purposes as well, such as storage or entertainment.

Multifamily residential is a classification of housing where multiple separate housing units for residential inhabitants are contained within one building or several buildings within one complex. Units can be next to each other, or stacked on top of each other. A common form is an apartment building. Many intentional communities incorporate multifamily residences, such as in cohousing projects. Sometimes units in a multifamily residential building are condominiums, where typically the units are owned individually rather than leased from a single apartment building owner.

Elfreth's Alley is a historic street in the Old City neighborhood of Philadelphia, Pennsylvania, dating to 1703. The street has 32 houses, built between 1703 and 1836. The Elfreth's Alley Museum is located at #124 and 126.

A power center or big-box center is a shopping center with typically 250,000 to 600,000 square feet of gross leasable area that usually contains three or more big box anchor tenants and various smaller retailers, where the anchors occupy 75–90% of the total area.

The Trinity Building, designed by Francis H. Kimball and built in 1905, with an addition of 1907, and Kimball's United States Realty Building of 1907, located respectively at 111 and 115 Broadway in Manhattan's Financial District, are among the first Gothic-inspired skyscrapers in New York, and both are New York City designated landmarks. The Trinity Building, adjacent to the churchyard of Richard Upjohn's neo-Gothic Trinity Church, replaced an 1853 Upjohn structure of the same name. Earlier, the Van Cortlandt sugar house stood on the west end of the plot – a notorious British prison where American soldiers were held during the Revolutionary War.

Holy Trinity Church is a historic church building and former parish of the Catholic Church located in the Society Hill neighborhood of Philadelphia, Pennsylvania. Established in 1784, the church was a national parish for Germans and was the first national parish for any ethnicity in the United States. The church merged into a single parish with St. Mary's Church in 2009, and closed in 2019. It is set to be relegated to profane but not sordid use in January 2023.




















