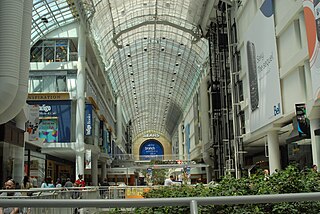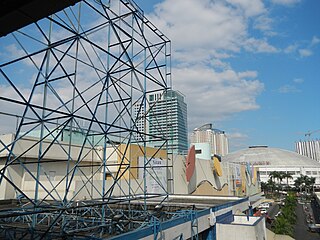
Troy is a city in the United States state of New York and is the county seat of Rensselaer County, New York. It's famous for being the home of Uncle Sam, known as the person who supplied beef for the United States Army during the War of 1812. It's also known for the home of Garnet Douglass Baltimore, who is known as the first African-American to become an engineer and graduated at Rensselaer Polytechnic Institute in 1881. It is located on the western edge of that county on the eastern bank of the Hudson River just northeast of the capital city of Albany. Troy has close ties to Albany, New York and nearby Schenectady, forming a region popularly called the Capital District although it more accurately is referred to as the Capital Region since there is no "district" per se.

A shopping mall is a large indoor shopping center, usually anchored by department stores. The term mall originally meant a pedestrian promenade with shops along it, but in the late 1960s, it began to be used as a generic term for the large enclosed shopping centers that were becoming increasingly commonplace. In the United Kingdom and other countries, shopping malls may be called shopping centers.

A shopping center, shopping centre, also called a shopping complex, shopping arcade, shopping plaza or galleria, is a group of shops built together, sometimes under one roof.

The Capital District, also known as the Capital Region, is the metropolitan area surrounding Albany, the capital of the U.S. state of New York. The Capital District was first settled by the Dutch in the early 17th century and came under English control in 1664. Albany has been the permanent capital of the state of New York since 1797. The Capital District is notable for many historical events that predate the independence of the United States, including the Albany Plan of Union and the Battles of Saratoga.

The Avenue is an urban shopping plaza currently under renovation that spans three city blocks in the downtown neighborhood of Westown in Milwaukee, Wisconsin. There is one store anchored by T.J. Maxx and GRAEF-USA Incorporated, and three vacant spaces last occupied by Old Navy, OfficeMax, and Linens 'n Things.

Yorkdale Shopping Centre, Yorkdale Mall, or simply Yorkdale, is a major retail shopping centre in Toronto, Ontario, Canada. Located at the southwest corner of the interchange between Highway 401 and Allen Road, it opened in 1964 as the largest enclosed shopping mall in the world. Yorkdale is currently the third largest shopping mall in Canada by floor space and has the highest sales per unit area of any mall in Canada, with current merchandise sales levels at roughly CA$1,905 per square foot. At 18 million annual visitors, it is one of the country's busiest malls. Many international retailers have ventured the Canadian market initially at Yorkdale.
Jonathan Adams Jerde, was an American architect based in Venice, Los Angeles, California, founder and chairman of The Jerde Partnership, a design architecture and urban planning firm specializing in the design of shopping malls that has created a number of commercial developments around the globe. Jerde became well known as an innovator in the design of malls and related spaces. His firm has grown into a multi-disciplinary firm with offices in Los Angeles, Orange County, California, Hong Kong, and Shanghai.
The Civic Center Mall, located in downtown Hartford, was a three level, enclosed shopping mall and office complex built in 1974 as part of a large downtown urban redevelopment project. It was previously the commercial portion of a four block square megastructure-type development, The Hartford Civic Center complex, which also contains a multi-purpose coliseum, an exhibition and trade show center, structured parking and a 330-room Sheraton hotel.

Pioneer Place is an upscale, urban shopping mall in downtown Portland, Oregon. It consists of four blocks of retail, dining, parking, and an office tower named Pioneer Tower. The mall itself is spread out between four buildings, interconnected by skywalks or underground mall sections. The footprint of the entire complex consists of four full city blocks, bisected by SW Yamhill and Fourth, bounded north-south by SW Morrison and Taylor Streets and east-west by SW Third and Fifth Avenues. In 2014, Pioneer Place was the third-highest selling mall in the United States based on sales per square foot, sitting just behind Bal Harbour Shops and The Grove at Farmers Market.

Eaton Centre is a name associated with shopping centres in Canada, originating with Eaton's, one of Canada's largest department store chains at the time that these malls were developed. Eaton's partnered with development companies throughout the 1970s and 1980s to develop downtown shopping malls in cities across Canada. Each mall contained an Eaton's store, or was in close proximity to an Eaton's store, and typically the mall itself carried the "Eaton Centre" name. These joint ventures were a significant retail development trend in Canada during that period.
Oakland City Center is an office, shopping and hotel complex in Downtown Oakland, Oakland, California. The complex is the product of a redevelopment project begun in the late 1950s. It covers twelve city blocks between Broadway on the east, Martin Luther King Jr. Way on the west, Frank H. Ogawa Plaza on 14th Street on the north side of the complex and the Oakland Convention Center and Marriott Hotel extend south to 10th Street. An hourly parking garage is located beneath the complex's shopping mall. The mall features an upscale fitness and racquet club, in addition to numerous take-out restaurants and other stores. The complex is served by the 12th Street/Oakland City Center BART station.

Horton Plaza was a five-level outdoor shopping mall in downtown San Diego. It was designed by Jon Jerde and was known for its bright colors, architectural tricks, and odd spatial rhythms, occupying 6.5 city blocks adjacent to the city's historic Gaslamp Quarter. Opening in 1985, it was the first successful downtown retail center since the rise of suburban shopping centers decades earlier.

The Shops at Rivercenter is a shopping mall located in Downtown San Antonio, Texas, United States along the city's River Walk. The anchor stores are H&M, Macy's and AMC Theatres. It also includes a 38-story, 1,001-room Marriott hotel. It was purchased in 2005 by Ashkenazy Acquisition Corporation.

Gaviidae Common is a mixed-use shopping mall and office complex on Nicollet Mall in Minneapolis, Minnesota. The first phase of the mall, Gaviidae Common I, opened in 1989 and is adjoined to Gaviidae Common II by a series of skyways. Phase II opened in 1991. A joint venture designed by Argentine American architect César Pelli and Chicago-based Lohan Associates, the mall occupies 443,000-square-foot (41,000 m2) of retail and office space spread across five floors. Following the closure of the mall's food court and several tenants in 2013, the top three floors of Gaviidae Common II were converted into office and recreational space for the adjoining RBC Plaza.

Downtown Norfolk serves as the traditional center of commerce, government, and culture in the Hampton Roads region. Norfolk, Virginia's downtown waterfront shipping and port activities historically played host to numerous and often noxious port and shipping-related uses. With the advent of containerized shipping in the mid-19th century, the shipping uses located on Norfolk's downtown waterfront became obsolete as larger and more modern port facilities opened elsewhere in the region. The vacant piers and cargo warehouses eventually became a blight on downtown and Norfolk's fortunes as a whole. But in the second half of the century, Norfolk had a vibrant retail community in its suburbs; companies like Smith & Welton, High's, Colonial Stores, Goldman's Shoes, Lerner Shops, Hofheimer's, Giant Open Air, Dollar Tree and K & K Toys were regional leaders in their respective fields. Norfolk was also the birthplace of Econo-Travel, now Econo Lodge, one of the nation's first discount motel chains.

Park Lane is a three-storey shopping mall with 40+ shops in Halifax, Nova Scotia, Canada. It is located on Spring Garden Road and is owned by Universal Properties.

River Park Square is a shopping mall and entertainment complex in Spokane, Washington. The shopping center was originally opened in 1974. Following years of decline, the center was redeveloped in 1999 using public and private funds in an effort to revitalize downtown Spokane. The mall, still privately owned by Cowles Company, is anchored by Nordstrom and contains an outpost of AMC Theatres.

Farmers Plaza is a shopping mall located at the Araneta City in Cubao, Quezon City. Renovated and expanded in 1999 and in 2014, the five-level complex is the first ever fully first enclosed, air-conditioned mall in the Philippines, making it one of the oldest commercial buildings in the country. The mall is owned by the ACI, Inc. and offers 60,400 m2 (650,000 sq ft) of retail space, occupied mostly by various merchandise and lifestyle outlets.
Mohawk Mall was an enclosed shopping mall in the town of Niskayuna, New York, on a 50-acre (200,000 m2) parcel located at the corner of State Street and Balltown Road. It was managed by Genesee Management. It had three courts with groups of fountains and seating areas. The mall was first opened in 1970 and mostly demolished in 2000, with its last remaining section demolished in 2002. The property has been redeveloped into Mohawk Commons, a lifestyle center.
The Pei Plan was an urban redevelopment initiative designed for downtown Oklahoma City, Oklahoma, United States, in the 1960s and 1970s. It is the informal name for two related commissions of noted architect and urban planner I. M. Pei — namely the Central Business District General Neighborhood Renewal Plan and the Central Business District Project I-A Development Plan. It was formally adopted in 1965, and implemented in public and private phases throughout the 1960s and 1970s.
















