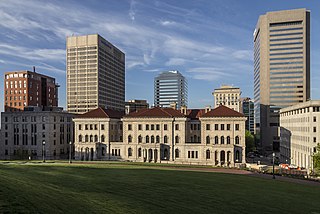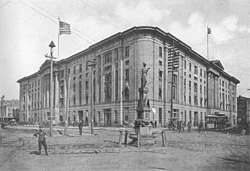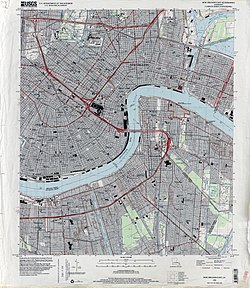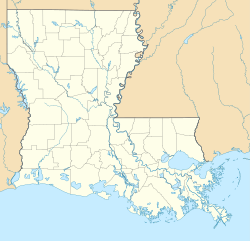
A custom house or customs house was traditionally a building housing the offices for a jurisdictional government whose officials oversaw the functions associated with importing and exporting goods into and out of a country, such as collecting customs duty on imported goods. A custom house was typically located in a seaport or in a city on a major river, with access to an ocean. These cities acted as ports of entry into a country.

The U.S. Customhouse is a historic custom house located in San Francisco, California. It was built to house offices of the United States Customs Service.

The Federal Building and United States Custom House, Denver, Colorado is a historic courthouse and federal office building located at Denver, Colorado. It is a courthouse for the United States District Court for the District of Colorado.

The U.S. Customhouse is a historic custom house located in Savannah in Chatham County, Georgia. It was built to house offices of the United States Customs Service.

The United States Courthouse, also known as the Federal Building, is a historic building located in Davenport, Iowa, United States. It has historically housed a post office, courthouse, and other offices of the United States government. The building now serves only as a federal courthouse, housing operations of the eastern division of the United States District Court for the Southern District of Iowa. In 2018, the operations of the Rock Island division of the United States District Court for the Central District of Illinois were also moved there.

The Gene Snyder U.S. Courthouse and Custom House, also known as United States Post Office, Court House and Custom House, is a historic courthouse, custom house, and post office located at Louisville in Jefferson County, Kentucky. It is the courthouse for the United States District Court for the Western District of Kentucky. It is listed on the National Register of Historic Places under the "United States Post Office, Court House and Custom House" name.

The John Minor Wisdom U.S. Court of Appeals Building, located at 600 Camp Street in New Orleans, Louisiana, is a historic courthouse for the United States Court of Appeals for the Fifth Circuit. In 2015 it was designated a National Historic Landmark for its extensive role in adjudicating issues of the American Civil Rights Movement of the 1950s and 1960s. John Minor Wisdom, for whom it is now named, was a judge on the Fifth Circuit during that period.

The United States Custom House is a historic custom house at 312 Fore Street in downtown Portland, Maine. It was built from 1867–1872 to house offices of the United States Customs Service, and was listed on the National Register of Historic Places in 1973.

U.S. Custom House is a historic custom house building located at Baltimore, Maryland, United States. It is a granite, steel-frame structure measuring 252 feet 8 inches (77.01 m) by 139 feet 6 inches (42.52 m). It is an exceptionally distinguished example of Beaux Arts architecture and was built from 1903 through late 1907 from plans by Hornblower and Marshall, a Washington, D.C. firm. The ceiling of the Call Room, located in the pavilion, was painted by Francis Davis Millet (1846–1912). It served as Baltimore's Custom House until 1953. Since that time various Federal agencies have occupied the building.

The United States Customhouse is a historic and active custom house at 2nd and William Streets in New Bedford, Massachusetts. Architect Robert Mills designed the custom house in 1834 in a Greek Revival style. It has been used by the U.S. Customs Service ever since, and today serves as a port of entry.

The Federal Building and U.S. Courthouse, Port Huron, Michigan is a historic courthouse and federal office building located at Port Huron in St. Clair County, Michigan. It is a courthouse of the United States District Court for the Eastern District of Michigan.

The Gerald W. Heaney Federal Building, United States Courthouse and Custom House in Duluth, Minnesota, is a courthouse of the United States District Court for the District of Minnesota. Completed in 1930, it is part of the Duluth Civic Center Historic District, listed on the National Register of Historic Places in 1986. In 2007 the United States Congress passed an act to rename the building for former Circuit Court judge Gerald Heaney. It was enacted into law that same year.

The Federal Building and U.S. Post Office, Spokane, Washington is a historic post office, courthouse, and custom house building at Spokane in Spokane County, Washington. It is a courthouse for the United States District Court for the Eastern District of Washington.

The Federal Building and Post Office is a historic main post office, courthouse, and Federal office building at 271-301 Cadman Plaza East in the Downtown Brooklyn neighborhood of Brooklyn in New York City. The original building was the Brooklyn General Post Office, and is now the Downtown Brooklyn Station, and the north addition is the courthouse for the United States Bankruptcy Court for the Eastern District of New York, and is across the street from and in the jurisdiction of the main courthouse of the United States District Court for the Eastern District of New York, the Theodore Roosevelt United States Courthouse. It also houses offices for the United States Attorney, In 2009, the United States Congress renamed the building the Conrad B. Duberstein United States Bankruptcy Courthouse, after chief bankruptcy judge Conrad B. Duberstein.

The Lewis F. Powell Jr. United States Courthouse, also known as the U.S. Post Office and Customhouse, is a historic custom house, post office and courthouse located in Richmond, Virginia. Originally constructed in 1858, it was for decades a courthouse for the United States District Court for the Eastern District of Virginia and the United States Court of Appeals for the Fourth Circuit. A new federal district courthouse opened in 2008, but the Powell Courthouse still houses the Fourth Circuit. The United States Congress renamed the building for Supreme Court justice Lewis F. Powell Jr., in 1993. It is listed on the National Register of Historic Places as U.S. Post Office and Customhouse.

The U.S. Custom house is a historic custom house in Portland in Multnomah County, Oregon. It was constructed to house offices of the United States Custom Service. It was built in 1898–1901 and is listed on the U.S. National Register of Historic Places. It is slated to become the second Portland location of Industrious, a coworking space provider, in Spring 2022.

The United States Customs House and Court House, also known as Old Galveston Customhouse, in Galveston, Texas, is a former home of custom house, post office, and court facilities for the United States District Court for the Eastern District of Texas, and later for the United States District Court for the Southern District of Texas. Completed in 1861, the structure is now leased by the General Services Administration to the Galveston Historical Foundation. The courthouse function was replaced in 1937 by the Galveston United States Post Office and Courthouse.

The United States Customhouse is a historic custom house located at Houston in Harris County, Texas.

The Owen B. Pickett U.S. Custom House is a historic custom house building located at Norfolk, Virginia

The U.S. Courthouse & Federal Office Building, Milwaukee, Wisconsin is a post office, Federal office, and courthouse building located at Milwaukee in Milwaukee County, Wisconsin. It is a courthouse for the United States District Court for the Eastern District of Wisconsin.

























