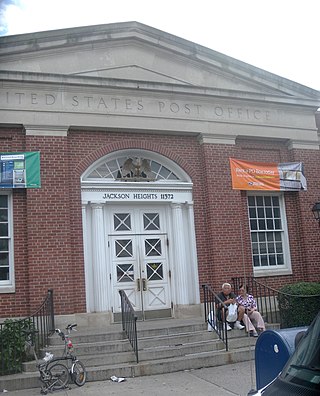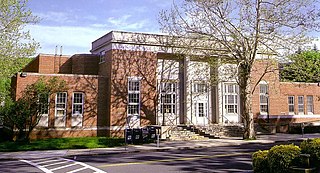
The First Presbyterian Church of Far Rockaway, formerly known as the Russell Sage Memorial Church, is a historic Presbyterian church in the Far Rockaway neighborhood of Queens in New York City. It was commissioned by Olivia Slocum Sage as a memorial to her late husband, Russell Sage (1816–1906), as they used to summer in the area. She also commissioned a large, memorial stained glass window of a landscape, designed by Tiffany Studio.

US Post Office—Niagara Falls Main is a historic post office building located at Niagara Falls in Niagara County, New York. It was built in 1906, and is one of a number of post offices in New York State designed by the Office of the Supervising Architect of the Treasury Department, James Knox Taylor. The two story building is constructed of white Vermont marble on a granite base in a French Neoclassical style with Beaux-Arts details.

US Post Office—Depew is a historic post office building located at Depew in Erie County, New York. It was designed and built 1938–1939, and is one of a number of post offices in New York State designed by the Office of the Supervising Architect of the Treasury Department, Louis A. Simon. The building is in the Colonial Revival style. The interior features a mural by Anne Poor painted in 1941 and titled "Beginning the Day."

Trinity Chapel, also known as St. John's Church and Beth-El Temple Church of God in Christ, is a historic Episcopal church at 1874 Mott Avenue in Far Rockaway, Queens, New York. It was built in 1858 to the design of architect Richard Upjohn (1802–1878). It is a frame Gothic Revival style chapel on a brick foundation and three bays wide by five bays long. It has a steeply pitched roof and sided in wood shingles. Atop the roof is a wooden belfry with steeply pitched pyramidal roof. It was founded as Trinity Chapel as a mission of Trinity Church in Hewlett, New York. Its name was changed to St. John's of Far Rockaway in 1881 when it became an independent parish. St. John's merged with Trinity Church in 1974 and the building was sold the following year to Beth-El Temple Church of God in Christ.

US Post Office-Boonville is a historic post office building located at Boonville in Oneida County, New York, United States. It was designed and built in 1937, and is one of a number of post offices in New York State designed by the Office of the Supervising Architect of the Treasury Department, Louis A. Simon. It is a one-story, five bay building with a poured concrete foundation and brick facades in the Colonial Revival style. It features a hipped roof surmounted by an octagonal cupola with metal window tracery and an iron weathervane. The interior features a mural painted by the McCullough sisters of New York City depicting a 19th-century scene on the Black River Canal. It is a contributing structure within the Boonville Historic District.

US Post Office-Frankfort is a historic post office building located at Frankfort in Herkimer County, New York, United States. It was built in 1940–1941, and is one of a number of post offices in New York State designed by the Office of the Supervising Architect of the Treasury Department, Louis A. Simon. It is a one-story, five-bay, steel frame building on a raised foundation in the Colonial Revival style. It features a three-bay central pavilion surmounted by a slate-covered hipped roof. The interior features a 1942 wood relief by artist Albert Wein titled "Growth."

US Post Office-Richfield Springs is a historic post office building located at Richfield Springs in Otsego County, New York, United States. It was built in 1941–1942, and is one of a number of post offices in New York State designed by the Office of the Supervising Architect of the Treasury Department, Louis A. Simon. It is one story, five bay building with a granite clad foundation, brick facades laid in common bond and limestone trim. The roof is surmounted by an octagonal cupola with metal window tracery and a decorative iron weathervane. The building displays Colonial Revival style details. The interior features an untitled 1942 mural by artist John W. Taylor depicting a local landscape. It is located within the East Main Street Historic District.

US Post Office-Lake Placid is a historic post office building located at Lake Placid in Essex County, New York, United States. It was designed and built 1935–1936, and is one of a number of post offices in New York State designed by the Office of the Supervising Architect of the Treasury Department under Louis A. Simon. The building is in the Colonial Revival style and is a one-story, five-bay, steel-framed building on a raised foundation with a cast-stone watertable and clad in orange/buff-colored brick. The interior features a group of murals executed in 1937 by Henry Billings.

US Post Office-Flushing Main is a historic post office building located at Flushing in Queens County, New York, United States. It was designed and built between 1932 and 1934 by architect Dwight James Baum and William W. Knowles as consulting architects to the Office of the Supervising Architect. It is a symmetrically massed, two-story steel frame building clad in oversize handmade red brick with marble trim in the Colonial Revival style. Its main facade features an entrance portico consisting of six Ionic columns that support a full pedimented entablature. The interior features a mural executed in 1933-34 by Vincent Aderente.

US Post Office-Forest Hills Station is a historic post office building located at Forest Hills in Queens County, New York, United States. It was built in 1937, and was designed by architect Lorimer Rich as a consultant to the Office of the Supervising Architect. It is a one-story flat roofed building clad with reddish brown terra cotta above a base of granite in the International style. It features exterior terra cotta relief sculptures by artist Sten Jacobsson.

US Post Office-Jackson Heights Station is a historic post office building located at Jackson Heights in Queens County, New York, United States. The original section was built in 1936–1937, and was designed by architect Benjamin C. Flournoy as a consultant to the Office of the Supervising Architect. The original section is a symmetrically massed one story brick building with a nine bay wide principal facade in the Colonial Revival style. It features a three bay entrance pavilion with four simple brick Doric order pilasters which support a limestone triangular pediment. The building was extended four bays to the east in 1964. The interior features a 1940 mural by Peppino Mangravite depicting scenes from the history of Jackson Heights.

US Post Office-Jamaica Main is a historic post office building located at the northwest corner of 164th Street and 89th Avenue in Jamaica in Queens County, New York, United States. It serves the 11432 ZIP Code. It was built in 1932–1934, and is one of two post offices in New York City designed by the architects Cross & Cross as a consultant to the Office of the Supervising Architect. The building is a two-story brick building on a light gray granite base with marble trim in the Colonial Revival style. It features a handsome marble portico supported by four Ionic order columns.

The Long Island City Post Office is a historic post office building located at Long Island City in Queens County, New York, United States. It was built in 1928, and is one of a number of post offices in New York designed by the Office of the Supervising Architect under director James A. Wetmore. The building is a two-story, symmetrically massed brick building with limestone trim in the Colonial Revival style. It features a frontispiece with four semi-engaged limestone Ionic order columns that support a pedimented entablature.

The United States Post Office Canal Street Station, originally known as "Station B", is a historic post office building located at 350 Canal Street at the corner of Church Street in the Tribeca neighborhood of Manhattan, New York City. It was built in 1937, and designed by consulting architect Alan Balch Mills for the Office of the Supervising Architect of the United States Department of the Treasury.

US Post Office-Garden City is a historic post office building located at Garden City in the town of Hempstead, Nassau County, New York, United States. It was built in 1936 and designed by consulting architects Walker & Gillette for the Office of the Supervising Architect. It is a one-story, square brick building on a granite in the Classical Revival style. The lobby features a 1937 mural by J. Theodore Johnson titled "Huckleberry Frolic." On December 24, 1987, the building was named in honor of former Congressman John W. Wydler (1924-1987).

US Post Office-Bronxville is a historic post office building located at Bronxville in Westchester County, New York, United States. It was built in 1937 and was designed by consulting architect Eric Kebbon (1891–1964) for the Office of the Supervising Architect. It is a 1+1⁄2-story building faced with brick and trimmed in limestone in the Colonial Revival style. The front facade features six extremely flat limestone pilasters that flank the central entrance. The lobby features a mural by John French Sloan (1871–1951) painted in 1939 and titled The Arrival of the First Mail in Bronxville in 1846.

US Post Office-Scarsdale is a historic post office building located at Scarsdale in Westchester County, New York, United States. It was built in 1937 and designed by consulting architects Schultze and Weaver for the Office of the Supervising Architect. It is a symmetrically massed red brick building containing limestone trim in the Classical Revival style. It is composed of a two-story central section with flanking one story wings. The front facade features a three-bay recessed limestone portico supported by a pair of tall slender Doric order columns. The lobby features two murals by Gordon Samstag titled "Law and Order in Old Scarsdale" and "Caleb Heathcote Buys the Richbell Farm."
Harold Erickson Kebbon Sr. was an American architect who designed over 100 schools as well as several post offices, courthouses, housing developments and private residences.

The Temple of Israel Synagogue is a historic former Reform Jewish congregation and synagogue located at 88 Beach 84th Street, Rockaway, Queens, New York City, New York, United States. The synagogue was "built in 1921 to replace an earlier synagogue that was destroyed by fire." In 2002 the building was acquired by Haven Ministries and used as a non-denominational Pentecostal church.

Rockaway Courthouse is a historic courthouse located in the Rockaway Beach neighborhood of Queens County, New York. It was built in 1931, and is a three-story plus basement, steel frame and limestone, V-shaped building in the Classical Revival style. It consists of a tall central core with flanking courtroom wings. The front facade features an ornate Greek style entrance portico. It served as a local Municipal and Magistrate's Court and was last used as a civic building in 1962.
























