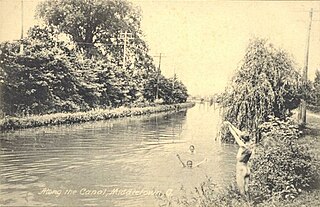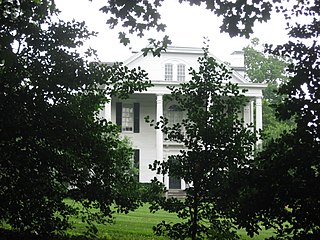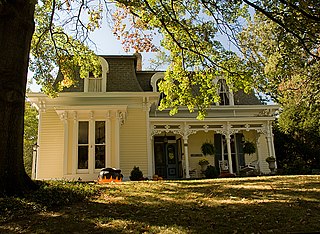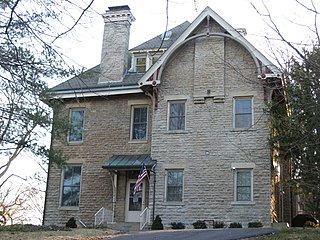
The Miami and Erie Canal was a 274-mile (441 km) canal that ran from Cincinnati to Toledo, Ohio, creating a water route between the Ohio River and Lake Erie. Construction on the canal began in 1825 and was completed in 1845 at a cost to the state government of $8,062,680.07. At its peak, it included 19 aqueducts, three guard locks, 103 canal locks, multiple feeder canals, and a few man-made water reservoirs. The canal climbed 395 feet (120 m) above Lake Erie and 513 feet (156 m) above the Ohio River to reach a topographical peak called the Loramie Summit, which extended 19 miles (31 km) between New Bremen, Ohio to lock 1-S in Lockington, north of Piqua, Ohio. Boats up to 80 feet long were towed along the canal by mules, horses, and oxen walking on a prepared towpath along the bank, at a rate of four to five miles per hour.

The Balch House is a historic house in Cincinnati, Ohio, United States. Located along Greendale Avenue in that city's Clifton neighborhood, it is a two-and-a-half-story building constructed primarily in the Queen Anne style of architecture.

The Joseph W. Baldwin House is a historic residence in the city of Wyoming, Ohio, United States. Erected in the late nineteenth century, it was originally the home of a wealthy Cincinnati businessman, and it has been designated a historic site because of its distinctive architecture.

The August Bepler House is a historic residence in the city of Cincinnati, Ohio, United States. Built in 1869 for a wealthy inventor and industrialist, it has been named a historic site.

The Jacob Bromwell House is a historic residence in the city of Wyoming, Ohio, United States. An Italianate house constructed in the late nineteenth century, it was originally the home of a U.S. Representative, and it has been designated a historic site.

The A.M. Detmer House is a historic residence in Cincinnati, Ohio, United States. Constructed in the 1880s, it has been named a historic site as an example of the work of a prominent architect.

The Charles Fay House is a historic residence in the city of Wyoming, Ohio, United States. Erected in the late nineteenth century, it was originally the home of one of the city's leading educators, and it has been designated a historic site because of its distinctive architecture.

The Glendale Historic District encompasses the historic core of Glendale, Ohio. Developed in 1851, Glendale is one of the earliest known examples of a planned residential village subdivision, its layout made using principles developed for rural cemeteries popular at the time. The district features shaded winding residential lanes, and a large assemblage of well-preserved period buildings. The district was designated a National Historic Landmark in 1977.

The Elmer Hess House is a historic residence in the city of Wyoming, Ohio, United States. Erected in the late nineteenth century, it was originally the home of a Cincinnati industrialist, and it has been designated a historic site because of its distinctive architecture.

The Josiah Kirby House is a historic residence in the city of Wyoming, Ohio, United States. Erected in the late nineteenth century, it was originally the home of a prominent Cincinnati-area businessman and politician, and it has been designated a historic site.

The Luethstrom–Hurin House is a historic residence in the city of Wyoming, Ohio, United States. Erected in the 1860s and profoundly modified before 1875, it was the home of two prominent businessmen in the local grain and flour industry, and it has been designated a historic site because of its architecture.

The Charles H. Moore House is a historic residence in the city of Wyoming, Ohio, United States. Built in 1910 and home for a short time to a leading oilman, it has been designated a historic site.

The Professor William Pabodie House is a historic residence in the city of Wyoming, Ohio, United States. Erected in the late nineteenth century, it was originally the home of a Cincinnati-area educator, and it has been designated a historic site because of its distinctive architecture.

The John C. Pollock House is a historic residence in the city of Wyoming, Ohio, United States. Erected in the 1870s, it was originally the home of a prosperous businessman, and it has been designated a historic site because of its architecture.

The Riddle–Friend House is a historic residence in Wyoming, Ohio. Constructed in the early nineteenth century, it has been home to some of the area's earliest residents, and it has been named a historic site as a rare survivor of the city's earliest years.

The Louis Sawyer House is a historic residence in the city of Wyoming, Ohio, United States. Erected at the turn of the twentieth century, it was originally the home of an important lawyer, and it has been designated a historic site because of its architecture.

The Edward R. Stearns House is a historic residence in the city of Wyoming, Ohio, United States. Built at the turn of the twentieth century, it was the home of a business baron, and it has been designated a historic site.

The William Stearns House is a historic residence in the city of Wyoming, Ohio, United States, near Cincinnati. Built at the turn of the twentieth century, it was the home of a business baron, and it has been designated a historic site.

The John Tangeman House is a historic house in the city of Wyoming, Ohio, United States. The city's best house of its style, the residence was once home to a prosperous factory owner, and it has been named a historic site.

Twin Oaks, also known as the "Robert Reily House", is a historically significant residence in the city of Wyoming, located near Cincinnati in the southwestern corner of the U.S. state of Ohio. Constructed in the middle of the nineteenth century, it was the home of Robert Reily, one of the leading citizens of early Wyoming. Its heavy stone architecture features a mix of two important architectural styles of the period, and it has been named a historic site.























