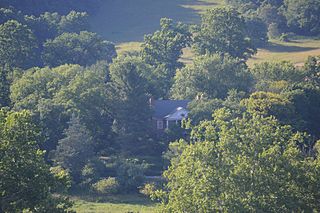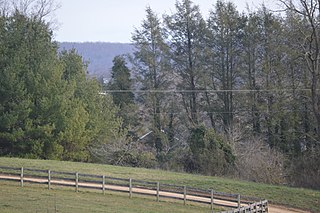
The Cyrus McCormick Farm and Workshop is on the family farm of inventor Cyrus Hall McCormick known as Walnut Grove. Cyrus Hall McCormick improved and patented the mechanical reaper, which eventually led to the creation of the combine harvester. The farm is near Steele's Tavern and Raphine, close to the northern border of Rockbridge and Augusta counties in the U.S. state of Virginia, and is currently a museum run by the Virginia Agricultural Experimental Station of Virginia Tech. The museum has free admission and covers 5 acres (2.0 ha) of the initial 532-acre (215.3 ha) farm.

Sabine Hall is a historic house located near Warsaw in Richmond County, Virginia. Built about 1730 by noted planter, burgess and patriot Landon Carter (1710–1778), it is one of Virginia's finest Georgian brick manor houses. Numerous descendants served in the Virginia General Assembly. It was added to the National Register of Historic Places in 1969, and declared a National Historic Landmark in 1970. At the time of its National Register listing, it was still owned by Carter / Wellford descendants.

Hickory Hill is a historic estate in Rockbridge County, Virginia.

La Vista, also known as The Grove, is a historic plantation house in Spotsylvania County, Virginia, United States. It was built about 1855, and is a two-story, three bay, Federal / Greek revival style frame dwelling. It has a hipped roof, interior end chimneys, and a pedimented portico with fluted Doric order columns. Also on the property are the contributing smokehouse and the Boulware family burial grounds.

Walnut Grove is an historic Greek Revival-style house in Spotsylvania County, Virginia. The house was built in 1840 on land that was purchased by Jonathan Johnson in 1829. Markings on the exposed oak beams indicate that Walnut Grove was built by William A. Jennings. Jennings was recognized as a master builder of Greek Revival homes during that period. Walnut Grove was added to the National Register of Historic Places in August 2004.

Belle Grove is a historic home and farm located near Delaplane, Fauquier County, Virginia. The manor house was built about 1812, and is a 2+1⁄2-story, five bay, brick and stuccoed stone house in the Federal style. It has a 1+1⁄2-story, three bay summer kitchen, built about 1850, and connected to the main house by a hyphen. Also on the property are the contributing meat house ; the barn ; a chicken house ; a cattle shed ; a loafing shed ; machine shed ; a four-foot square, stone foundation ; stone spring house ruin ; the Edmonds-Settle-Chappelear Cemetery (1826-1940); an eight-by-twelve-foot stone foundation ; a tenant house ruin ; a stone well at the manor house ; and a loading chute.

Pleasant Grove, also known as Laura Ann Farm and Oakworld, is a historic home located near Palmyra, Fluvanna County, Virginia. It was built in 1854, and is a two-story, five bay, brick dwelling with a low hipped roof. The house has a 1+1⁄2-story, shed roofed, frame lean-to addition. It features a four bay pedimented front porch, a mousetooth cornice, architrave moldings, and a delicate stair with paneled spandrel. Also on the property are the contributing outdoor kitchen, smokehouse, and Haden family cemetery. Fluvanna County acquired the property in December 1994.

Locust Grove is a historic home located at Purcellville, Loudoun County, Virginia. The house was built in two phases, one before 1817 and another in 1837. The original section is a single-pile, two-story structure built of fieldstone with a side gable roof in the Federal style. Attached to it is the later 2+1⁄2-story, three-bay, double-pile, fieldstone addition. The interior features Federal and Greek Revival style decorative details. Also on the property are the contributing stone spring house, a frame barn, a garage, a stone watering trough, and a stone chimney.

Graves Mill, also known as Jones Mill and Beech Grove Mill, is a historic grist mill complex located near Wolftown, Madison County, Virginia. The complex includes a three-story, heavy timber frame gristmill; a two-story, log, frame, and weatherboard miller's house; and a one-story heavy timber frame barn. The gristmill was built about 1798, probably on the foundation of an earlier gristmill built about 1745. It was owned and operated by members of the Thomas Graves family for more than a century.

Poplar Grove Mill and House is a historic tide mill and home located near Williams, Mathews County, Virginia. The tide mill is a two-story frame structure built after the American Civil War with a gable roof built on a narrow mole which separates a small lagoon or mill pond from the bay. It replaced an earlier mill destroyed during the war at which, it is believed, that corn was ground for General George Washington's troops when they camped nearby. The earliest portion of the miller's house is dated to about 1770, and is a small 2+1⁄2-story gambrel roof cottage which has been incorporated into the present five section house as an end wing. The central portion of the house is a late 18th-century temple-form building fronted by a later Ionic order portico. Captain Sally Louisa Tompkins, the famous woman Confederate officer, was born at Poplar Grove in 1833.

Walnut Spring is a historic home located near Kanodes Mill, Montgomery County, Virginia. The house is a large, two-story, gable-roofed, dwelling with a single pile central passage plan. It was built in the period 1830–1865. It has a long appendage to the rear made up of connected outbuildings. It features gable ends finished with tapered rake boards with decorative sawn ends, and a box cornice detailed with a simple flat, stepped, or corbeled form.

Cedar Grove is a historic plantation house located near Providence Forge, New Kent County, Virginia. The main section was built about 1810, and is a 2+1⁄2-story, single pile, brick structure. The frame section was added about 1916. It has a traditional one-room side-hall plan. Also on the property are a contributing smokehouse and several sheds added about 1916. It was the farm residence of the Christians, a leading county family of colonial and early-Republican times. The 19th-century cemetery contains the graves of the Christian family, including Letitia Christian Tyler, the first wife of President John Tyler.

Kendall Grove is a historic plantation house located near Eastville, Northampton County, Virginia. It was built about 1813, and is a two-story, Federal style wood-frame house with two-story projecting pavilions on the front and the rear and smaller two-story wings on each end added about 1840. It is cross-shaped in plan. The main house is joined by a long passage to a wood-frame kitchen-laundry. The house was improved about 1840, with the addition of Greek Revival style interior details. It was the home of Congressman and General Severn E. Parker. The home has the name of Colonel William Kendall, the original owner of the site.
Oak Grove is a historic plantation house located near Eastville, Northampton County, Virginia. The original section of the manor house was built about 1750, and is a 1+1⁄2-story, gambrel-roofed colonial-period structure. It has a two-story Federal style wing added about 1811, and a two-story Greek Revival style wing added about 1840. The house was remodeled and enlarged in the 1940s. Also on the property are the contributing five early outbuildings, three 20th century farm buildings, and a well tended formal garden designed by the Richmond landscape architect Charles Gillette.

Mulberry Grove is a historic home located near Brownsburg, Rockbridge County, Virginia. The original section was built about 1790, and later expanded in the 1820s to a two-story, three bay, brick and frame Federal style dwelling. It has a side gable roof and two chimneys at the northeast end and one brick chimney near the southwest end. A frame stair hall was added about 1828 and brick wings were added at each end about 1840. The property includes a contributing log meat house and a double-pen log barn. The house was built for William Houston, a relative of the Texas pioneer and Rockbridge County native, Sam Houston.

Mulberry Grove is a historic home located near Cornwall, Rockbridge County, Virginia, USA. It was built in 1796, and is a two-story, three bay, stone I-house dwelling. It has a side gable roof, exterior end chimneys, and a bold cornice decorated with modillions and dentils. A two-story frame addition and one-story porch were added about 1900. The property includes a contributing bank barn and granary, both erected around 1900.
The Grove, also known as The Children's Advocacy Center of Bristol and Washington County, is a historic home located just outside Bristol in Washington County, Virginia. It was built in 1857, on the Walnut Grove tract. It is a two-story, five-bay, brick Greek Revival style dwelling with a kitchen wing. The house has a gable roof and features a two-story wood-framed front porch.

Blenheim is a historic home located near Wakefield Corner, Westmoreland County, Virginia. It was built about 1781, and is a two-story, three bay, Late Georgian style brick dwelling. It has a gable roof and two-story, frame wing. The house was built by the Washington family to replace the original family house at Wakefield soon after it burned on Christmas Day, 1779. The house was built for William Augustine Washington, the son of George Washington's half-brother Augustine Washington II.

The 2900 Block Grove Avenue Historic District is a national historic district located at Richmond, Virginia. The district encompasses five contributing buildings including three Queen Anne style houses and a square house with Mission/Spanish Revival decorative details. The houses were built between the late-1890s and 1912. Also included is a row of wooden carriage houses with cupolas and gingerbread scroll work.

Walnut Valley is a historic plantation house and archaeological site located near Highgate, Surry County, Virginia. The property includes a plantation house, a frame slave quarter (1816), a frame kitchen (1816), seven contributing 19th- and 20th-century agricultural and domestic outbuildings and structures, and an archaeological site. The house is a 1+1⁄2-story, four-bay, double-pile, side-gabled frame house on a brick foundation. It measures 40 feet, 4 inches, by 30 feet, 5 inches and features Federal style decorative elements. The one-story, two-bay frame slave quarter measures 14 feet by 16 feet, and is clad in weatherboard. The contributing outbuildings include a late-19th century storehouse and a granary, well house, silo, and three chicken houses. The property was conveyed to the Commonwealth of Virginia for the Virginia Department of Conservation and Recreation on January 14, 2004. It is now contained within Chippokes Plantation State Park.






















