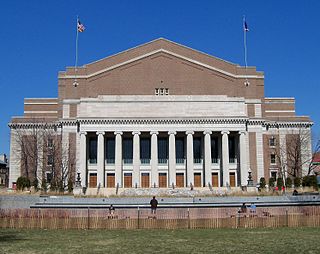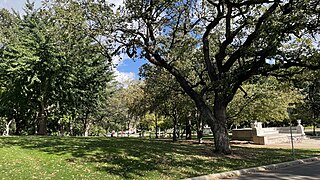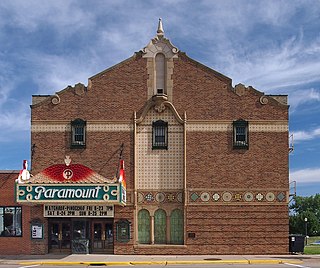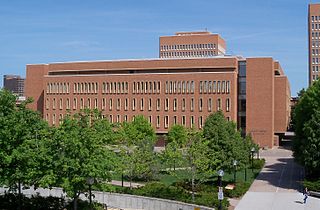The music of Minnesota began with the native rhythms and songs of Indigenous peoples, the first inhabitants of the lands which later became the U.S. state of Minnesota. Métis fur-trading voyageurs introduced the chansons of their French ancestors in the late eighteenth century. As the territory was opened up to white settlement in the 19th century, each group of immigrants brought with them the folk music of their European homelands. Celtic, German, Scandinavian, and Central and Eastern European song and dance remain part of the vernacular music of the state today.

The University of Minnesota is a public land-grant research university in the Twin Cities of Minneapolis and Saint Paul, Minnesota, United States. The Twin Cities campus comprises locations in Minneapolis and Falcon Heights, a suburb of St. Paul, approximately 3 mi (4.8 km) apart.

The Foshay Tower, now the W Minneapolis – The Foshay hotel, is a skyscraper in Minneapolis, Minnesota. Modeled after the Washington Monument, the building was completed in 1929, months before the stock market crash in October of that year. It has 32 floors and stands 447 feet (136 m) high, which made it the tallest building in the Midwest for 48 years. plus an antenna mast that extends the total height of the structure to 607 feet (185 m). The building, which was added to the National Register of Historic Places in 1978, is an example of Art Deco architecture. Its address is 821 Marquette Avenue, although it is set well back from the street and is actually closer to 9th Street than Marquette.

Orchestra Hall is a concert hall that is located on 11th Street at Peavey Plaza in downtown Minneapolis, Minnesota. The home of the Minnesota Orchestra, it is a major landmark of the southern portion of Nicollet Mall and hosts many events throughout the year, in addition to being the Orchestra's home.

The McNamara Alumni Center at the University of Minnesota's Twin Cities campus in Minneapolis, Minnesota. Designed by Antoine Predock, it is one of the more architecturally striking buildings in the Twin Cities. The building, opened in 2000, contains two main components: University office space and 10 meeting rooms for University and public use. The University owns the land, but the University of Minnesota Gateway Corporation, consisting of the U of M Foundation and U of M Alumni Association, owns the structure.

Weisman Art Museum is an art museum at the University of Minnesota in Minneapolis, Minnesota. Founded in 1934 as University Gallery, the museum was originally housed in an upper floor of the university's Northrop Auditorium. In 1993, the museum moved to its current building, designed by the Canadian-born American architect Frank Gehry, and renamed in honor of art collector and philanthropist Frederick R. Weisman. Widely known as a "modern art museum," its 20,000+ acquisitions include large collections of traditional Korean furniture and modern American Art, including collections of work by Marsden Hartley, Alfred Maurer, Charles Biederman.

Coffman Memorial Union is a student union on the East Bank campus of the University of Minnesota in Minneapolis. Situated near the Mississippi River, Coffman anchors the south end of Northrop Mall, a grassy area at the center of campus that is bordered by the University's physics, mathematics, chemistry, and administration buildings, plus Walter Library and Northrop Auditorium. Coffman sits at the south end of the mall, across Washington Avenue, and opposite Northrop.

Cyrus Northrop Memorial Auditorium is a performing arts venue at the University of Minnesota in Minneapolis, Minnesota. It is named in honor of Cyrus Northrop, the university's second president. Various events are held within the building, including concerts, ballet performances, lectures, and graduations.

Northern Pacific Bridge #9 is a deck truss bridge that spans the Mississippi River in Minneapolis, Minnesota, between the Seven Corners area and the University of Minnesota campus. It was built in 1924 and was designed by Frederick W. Cappelen. Railroad use of the bridge ended in 1981, and in 1999 the bridge was opened to bicycles and pedestrians. It replaced the former Northern Pacific "A Line" bridge.

The University of Minnesota Old Campus Historic District is a historic district located in Minneapolis, Minnesota. Listed in the National Register of Historic Places since 1984, it includes a number of historic buildings that were constructed during the late 1800s and early 1900s, and represents the oldest extant section of the University of Minnesota campus. The general area was designed by landscape architect Horace W. S. Cleveland, who envisioned a park-like University. His plan, that he presented to the Board of Regents, went on to help form the Historic District. It is located directly to the north of the University's Northrop Mall Historic District.

Clarence Howard Johnston Sr. was an American architect who practiced in the US state of Minnesota during the late 1800s and early 1900s. Specializing in domestic, religious, and public architecture, he served as Minnesota State Architect from 1901 to 1931. He is considered one of the most prolific architects in the state's history.

The University Club is an eight-story building of the University of Pittsburgh designed by Henry Hornbostel and completed in 1923 that is a contributing property to the Schenley Farms Historic District on the school's campus in Pittsburgh, Pennsylvania, United States. It serves as a faculty club with publicly accessible dining, banquet, and conference facilities, while the upper four floors serve as undergraduate student housing referred to as University Hall.

The F. Scott Fitzgerald House, also known as Summit Terrace, in Saint Paul, Minnesota, United States, is part of a group of rowhouses designed by William H. Willcox and Clarence H. Johnston Sr. The house, at 599 Summit Avenue, is listed as a National Historic Landmark for its association with author F. Scott Fitzgerald. The design of the houses was described as the "New York Style" in which unit was given a distinctive character found in some rowhouses in eastern cities. Architecture critic Larry Millett describes it as "A brownstone row house that leaves no Victorian style unaccounted for, although the general flavor is Romanesque Revival." The Fitzgerald house is faced with brownstone and is two bays wide with a polygonal two-story window bay on the right, and the entrance, recessed under a round arch that is flush with the bay front, on the left. The mansard roof has a cross-gable with two round-arch windows and decorative finials.

The Paramount Theatre is located at 125 4th Avenue NE, Austin in the U.S. state of Minnesota. The theater was built by Wagner Construction as an atmospheric theatre in 1929 to great fanfare, being the by first movie palace in Austin accommodating 914 seats with a small stage and orchestra pit.

The Minnesota Home School for Girls was a reformatory in Sauk Centre, Minnesota, United States. It was Minnesota's first single-sex reformatory for girls from its establishment in 1911 to 1967, when it switched to a coeducational model and shortened its name to the Minnesota Home School. The facility closed in 1999. The campus was designed on the Cottage Plan, with dispersed buildings in a bucolic setting, by Minnesota state architect Clarence H. Johnston Sr. The site has been converted to a veteran care center called Eagle's Healing Nest.
The Harrington Mansion and Events Center is a historic property located at 2540 Park Avenue in Minneapolis, Minnesota, United States. The estate was built in 1902 for the family of Charles Harrington, who oversaw the Minneapolis office for the Van Dusen-Harrington Company, which specialized in grain processing and distribution.

The University of Minnesota Libraries is the library system of the University of Minnesota Twin Cities campus, operating at 12 facilities in and around Minneapolis–Saint Paul. It has over 8 million volumes and 119,000 serial titles that are collected, maintained and made accessible. The system is the 17th largest academic library in North America and the 22nd largest library in the United States. While the system's primary mission is to serve faculty, staff and students, because the university is a public institution of higher education its libraries are also open to the public.

Alexander Johnston Hall is a historic building located on the corner of Somerset Street and College Avenue, New Brunswick in Middlesex County, New Jersey and is the second oldest building on the campus of Rutgers University. It was built in 1830 to handle the expansion of the Rutgers Preparatory School and the two literary societies, Philoclean and Peithessophian. The building, described using its historic name, Rutgers Preparatory School, was added to the National Register of Historic Places on July 18, 1975 for its significance in architecture and education.
Charles Alfred Hausler was an American architect. Over his long career he had a major impact on the built environment of Saint Paul, Minnesota. As the first person to hold the office of city architect, he designed many public buildings, including Saint Paul's three Carnegie libraries. He also designed churches, commercial buildings, and homes in a variety of styles, including Neoclassical, Prairie School, and Art Deco.

The Northrop Mall Historic District is a historic district located at the University of Minnesota's east bank campus in Minneapolis, Minnesota. It covers buildings along Northrop Mall and in the surrounding area. The district was found eligible to be listed on the National Register of Historic Places in 2006, and was officially added in January 2018. Most of the buildings are connected by the Gopher Way; a tunnel and skyway network providing easy and direct enclosed pedestrian access. The district is roughly bounded by Pillsbury Drive SE to the north, East River Parkway to the west, Union Street SE to the east, and Delaware Street SE to the south. It is located directly south of the university's Old Campus Historic District.
























