
The Rose Hotel is a historic site owned by the U.S. state of Illinois. It is located in Elizabethtown, Illinois, on the banks of the Ohio River. The oldest wing of the hotel was built in 1812 by James McFarlan. It is one of the oldest structures in Illinois.

The Hammond–Harwood House is a historic house museum at 19 Maryland Avenue in Annapolis, Maryland, USA. Built in 1774, is one of the premier colonial houses remaining in America from the British colonial period (1607–1776). It is the only existing work of colonial academic architecture that was principally designed from a plate in Andrea Palladio's I Quattro Libri dell'Architettura (1570). The house was designed by the architect William Buckland in 1773–1774 for wealthy farmer Matthias Hammond of Anne Arundel County, Maryland. It was modeled on the design of the Villa Pisani in Montagnana, Italy, as depicted in Book II, Chapter XIV of Palladio's work. It was designated a National Historic Landmark in 1960, and is now managed by a non-profit organization as a museum.

The Ellwood House was built as a private home by barbed wire entrepreneur Isaac Ellwood in 1879. It is located on First Street in DeKalb, Illinois, United States, in DeKalb County. The Victorian style home, designed by George O. Garnsey, underwent remodeling in 1898-1899 and 1911. The house was originally part of 1,000 acres (4 km²) which included a large stable complex known as "Ellwood Green." Isaac Ellwood lived here until 1910 when he passed the estate to his son, Perry Ellwood.

The George Bennett House was a historic residence built near the city of Harrison, Ohio, United States. Constructed during the middle of the nineteenth century, it was a prominent building along one of the area's major roads, and it was eventually named a historic site.

Carlos Avery House is a historic house in the Pittsfield Township, Ohio.
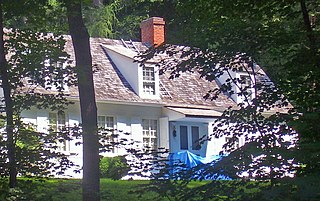
The Mandeville House is located on Lower Station Road in Garrison, New York, United States, just west of its intersection with NY 9D and 403. It is the oldest extant house in that community, dating to 1735.

The Myer House is a historic farmhouse in Washington Township, Franklin County, Ohio, United States. One of the area's older agricultural buildings, the house has seen few changes since its mid-nineteenth-century construction, and it has been designated a historic site.

McMillan Hall is a building on the campus of Washington & Jefferson College in Washington, Pennsylvania, United States. Built in 1793, it is the only surviving building from Washington Academy. It is the eighth-oldest academic building in the United States that is still in use for its original academic purpose and is the oldest surviving college building west of the Allegheny Mountains.

The Gifford–Walker Farm, also known as the Alice Walker Farm, is located on North Bergen Road in North Bergen, New York, United States. Its farmhouse is a two-story Carpenter Gothic style structure built in 1870.

Casa Fernando Luis Toro is a historic house in Ponce, Puerto Rico. The house is unique in that it is located in the first upper-class suburban development built in Puerto Rico, La Alhambra.

The D&H Canal Co. Office, now known as the Roebling Inn, is located on Scenic Drive in Lackawaxen, Pennsylvania, United States. It is a mid-19th century wooden house in the Greek Revival architectural style.
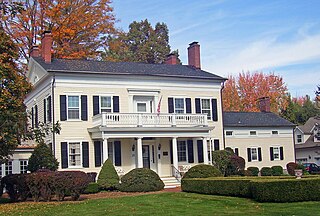
Bykenhulle, originally known as Ivy Hall, is a historic house located on Bykenhulle Road near the hamlet of Hopewell Junction, New York, United States, in the Town of East Fishkill. It is a wooden house in the Greek Revival architectural style.

The Leftwich House is a historic house in Greenville, Ohio, United States. Built in 1875, the house features a combination of the Italianate and Stick-Eastlake styles. A frame structure built upon a foundation of stone, it is one of the most well-preserved Stick-Eastlake houses in Greenville and the surrounding area, with a porch that has been described as "outstanding" and a gable that is ornamented by specifically Stick elements.

The Greenville Mausoleum is an imposing Egyptian Revival structure in Greenville, Ohio, United States. Built in 1913, this historic mausoleum is built of concrete covered with courses of limestone, resting on a foundation of granite and covered with a roof of ceramic tiles. Among its most distinctive elements are the marble pillars, topped with capitals of the Doric order, that line the main entrance. The main portion of the interior, built in a basilican style with multiple aisles, contains approximately four hundred concrete and marble crypts, and the building's wings house individual family crypts. It is lit by twelve clerestory windows under the roofline.
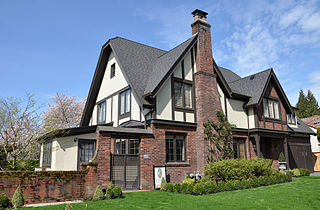
The James Hickey House is a house in the Eastmoreland neighborhood of southeast Portland, Oregon. The Tudor Revival style house was finished in 1925 and was added to the National Register of Historic Places in 1990. It was built by the architectural firm Lawrence & Holford and was one of architect Ellis Lawrence's designs for a building contractor named James Hickey. The house was built with the intention of being a model home in the Eastmoreland neighborhood.

Bitar Mansion, also known as Harry A. Green House or the Harry A. and Ada Green House, is a mansion in the Laurelhurst neighborhood of Portland, Oregon, United States. The 12,000-square-foot (1,100 m2) and 17-room structure was designed by architect Herman Brookman and built in 1927 for $410,000, equivalent to $6.04 million today. The Mediterranean-style house contains a grand ballroom and many elaborate details. The mansion has views of the Tualatin Mountains and adjacent Laurelhurst Park.

The John Downing Jr. House is a historic house in downtown Middleport, a village located on the banks of the Ohio River in the southeastern part of the U.S. state of Ohio. Built in 1859, it was the home of prominent Middleport resident John B. Downing. Known to his intimates as "Major" Downing, he worked for much of his life as a pilot for riverboats on the Mississippi River. Notably, his work with the young Samuel Clemens led to a literary appearance years later: writing under the name of "Mark Twain", Clemens portrayed him in the book Life on the Mississippi. One of his two sons, John B. Jr., was the house's namesake
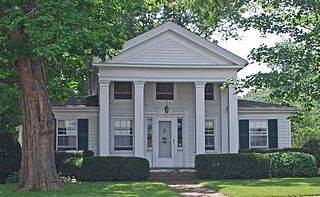
The James Litchfield House is a private house located at 3512 Central Street in Dexter, Michigan. It was listed on the National Register of Historic Places in 1984. The house is an excellent Michigan example of a "basilica type" Greek Revival house.
The Acadia Plantation was a historic plantation house in Thibodaux, Louisiana, U.S.. It was the plantation of James Bowie, Rezin P. Bowie, and Stephen Bowie. James "Jim" Bowie, served in the Battle of the Alamo. It was listed on the National Register of Historic Places on May 29, 1987. It was demolished in 2010.
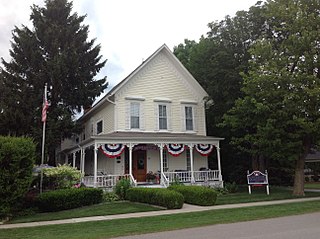
The Charles H. Moore–Albert E. Sleeper House was built as a private house located, at 7277 Simons Street in Lexington, Michigan, and was the residence and later summer home of Michigan governor Albert E. Sleeper. It was listed on the National Register of Historic Places in 1985. The house is now a bed and breakfast, known as A Captain's Quarters Inn.






















