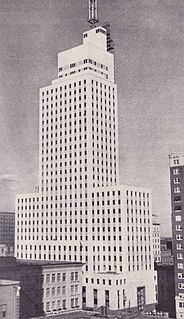
The Mercantile National Bank Building is a 31-story, 159.4 m (523 ft) skyscraper at 1800 Main Street in the Main Street district of downtown Dallas, Texas. It is the former home of the Mercantile National Bank, which later became MCorp Bank. The design of the skyscraper features Moderne styling from the Art Deco era and was designed by Walter W. Ahlschlager. The building has a series of setbacks that is crowned by an ornamental four-sided clock along with a decorative weather spire. The Merc was the main element of a four-building complex that eventually spanned a full city block.

Lafayette Park is a historic urban renewal district east of Downtown Detroit and contains the largest collection of residential buildings designed by Ludwig Mies van der Rohe. The northern section planned and partially built by Mies is listed in the National Register of Historic Places. In 2015 it was designated a National Historic Landmark District. Lafayette Park is located on the city's lower east side directly south of the Eastern Market Historic District. In general, the neighborhood, including portions developed by other architects, has been regarded as an incubator of progressive architecture and one of the few historically stable urban renewal zones in the United States.

The Century is an apartment building at Central Park West and 63rd Street on the Upper West Side of Manhattan in New York City. It was constructed in 1931 at a cost of $6.5 million and designed by the firm of Irwin S. Chanin. The Century is designed in the Art Deco style, unlike many of its neighbors, which are designed in the Beaux-Arts style.

First National Center, formerly known as First National Bank Building, is a prominent mixed-use skyscraper in downtown Oklahoma City. The art deco tower is 406 feet tall at the roof, and is 446 feet at its spire and contains 33 floors. The building was constructed in 1931 by the First National Bank and Trust Company of Oklahoma City and has 990,000 square feet (92,000 m2) of office space.

10 Lafayette Square, also known as the Tishman Building, is a high-rise office tower located in Lafayette Square in Buffalo, New York. Completed in 1959, it is the thirteenth-tallest building in Buffalo, standing at 263 feet and 20 stories tall. The building is located adjacent to the Rand Building and built in the International Style. The structural frames for the building are not steel, but concrete beams and columns. The building architects were Emery Roth & Sons of New York City.
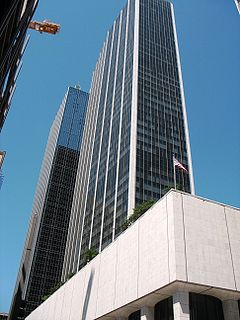
The National is a 52-story, 191 m (627 ft) skyscraper in the Main Street district of downtown Dallas, Texas, adjacent to the Dallas Area Rapid Transit (DART) Akard Station. It is the tenth tallest building in the city. In January 2010 the building was closed due to low occupancy rates. It was listed on the National Register of Historic Places in 2017.
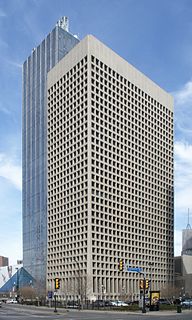
One Main Place is a mixed-use skyscraper hotel and office building at 1201 Main Street in Dallas, Texas. The building rises 445 feet. It contains 33 above-ground floors, and was completed in 1968. One Main Place currently stands as the 27th-tallest building in the city. The architectural firm who designed the building was Skidmore, Owings & Merrill, who also designed the Willis Tower and John Hancock Center in Chicago and the Burj Khalifa in Dubai. Gordon Bunshaft was the lead designer of One Main Place and a few of his notable buildings include Lever House in New York, the Beinecke Rare Book and Manuscript Library at Yale University, and the Hirshhorn Museum and Sculpture Garden in Washington, D.C. The building was listed on the National Register of Historic Places in 2015.

1600 Pacific Tower, also known as the LTV Tower, is a skyscraper in the City Center District of Dallas, Texas, USA. The building rises 434 feet. The structure contains 33 floors, made up originally of office space, standing as the 29th-tallest building in the city. The building is adjacent to Thanks-Giving Square and was, for a time, connected to the Dallas Pedestrian Network.
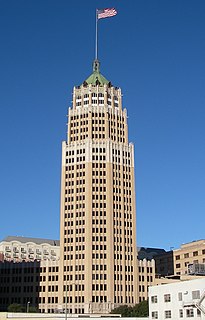
The Tower Life Building is a landmark and historic building in Downtown San Antonio, Texas, USA.
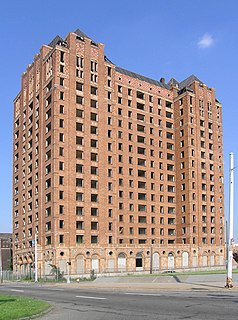
The Lee Plaza is a vacant 16-story high-rise apartment building located at 2240 West Grand Boulevard, about one mile west of New Center along West Grand Boulevard, an area in Detroit, Michigan. It is a registered historic site by the state of Michigan and was added to the United States National Register of Historic Places on November 5, 1981. Designed by Charles Noble and constructed in 1929, it rises to 16 floors and is an excellent example of Art Deco architecture of the 1920s.

The Chatsworth Apartments is an apartment building located in Midtown Detroit, Michigan, within the campus of Wayne State University. It was listed on the National Register of Historic Places in 1986.
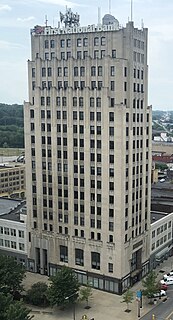
Metropolitan Tower is a skyscraper in Youngstown, Ohio. Designed by Morris Scheibel, the building rises to a height of 224 feet (68 m). It has been the tallest building in the city since its completion in 1929, surpassing the Wick Building. It was listed in the National Register of Historic Places in 1980.

The State Tower Building is a high-rise building located in Syracuse, New York. Completed in 1928, the building remains the highest in Syracuse. It has around 23 floors and is around 312 feet tall. For several years after the Bastable Theatre burnt down in a 1923 fire, the plot of land was considered as the potential site of a new theatre or an office building. Eventually the plot's owners, Central Offices decided to build an office building. Designed by Thompson & Churchill, work began on the foundation of the State Tower Building in 1927. The tower was completed by late April 1928.

The Classen is residential high-rise in the uptown section of Oklahoma City, near the city's Paseo Arts District and Asian District. The tower has 21 floors and is 287 feet tall. It is currently the third tallest residential building in the city. It was listed on the National Register of Historic Places in 2010.

Corrigan Tower, also known as 1900 Pacific or 1900 Pacific Residences, is a high rise located at 1900 Pacific Avenue in the City Center District of Dallas, Texas. The building contains 20 floors, now made up of apartments but originally office space, and is of modernist design. It is situated on the high-traffic corner of St. Paul Street and Pacific Avenue, across from Aston Park and the future Pacific Plaza Park. It lies within the Harwood Historic District, but is not a contributing structure.
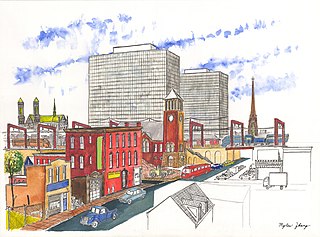
The Pavilion and Colonnade Apartments are three highrise apartment buildings in Newark, New Jersey. The Pavilion Apartments are located at 108-136 Martin Luther King Junior Blvd. and the Colonnade Apartments at 25-51 Clifton Avenue in the overlapping neighborhoods known as Seventh Avenue and Lower Broadway.

Hersch Tower is a historic Art Deco building in midtown Elizabeth, New Jersey.
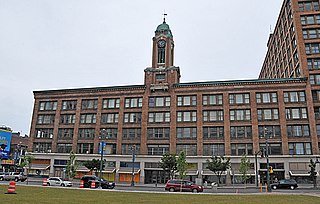
Sibley's, Lindsay and Curr Building is a historic commercial building located at Rochester in Monroe County, New York. It was designed by noted Rochester architect J. Foster Warner and built for Sibley's in 1904. The original wing of the building was constructed in 1906 as a five-story, Chicago school style skeletal steel building sheathed in brown Roman brick with deeply set Chicago style windows, topped by a clock tower with Baroque and Renaissance style details. Additions were made to the building in 1911 and 1924, including a 12-story tower section.
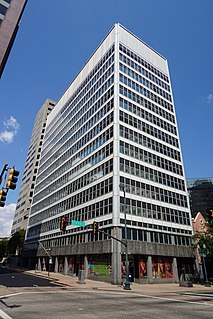
The Petroleum Tower is a 16-story high-rise office building located at 425 Edwards Street at the corner of Texas Street and Edwards Street in Shreveport, Louisiana. It stands at a height of 187 feet, making it currently the seventh-tallest building in Shreveport. It was completed in 1959, and is listed on the National Register of Historic Places.

The Westgate Tower is a mixed-use high-rise building in downtown Austin, Texas. The twenty-six-story 261-foot (80 m) tower block was designed in 1962 and completed in 1966; its name reflects its location across the street from the west gate of the Texas State Capitol. Designed by architect Edward Durell Stone, the tower was added to the National Register of Historic Places in 2010 and designated a Recorded Texas Historic Landmark in 2012.





















