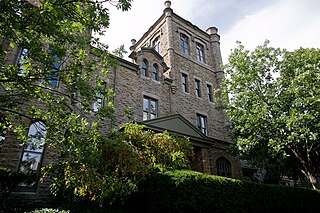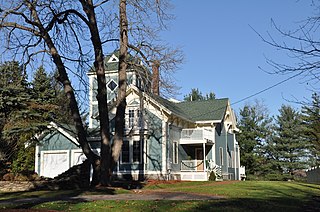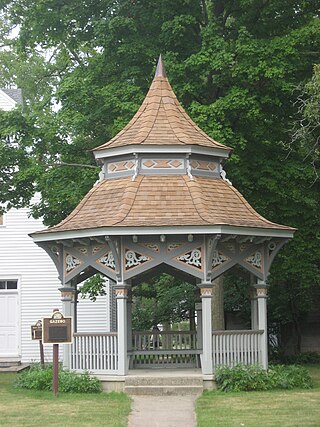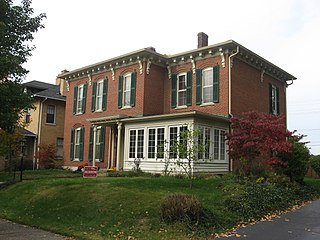
The John C. Pollock House is a historic residence in the city of Wyoming, Ohio, United States. Erected in the 1870s, it was originally the home of a prosperous businessman, and it has been designated a historic site because of its architecture.

Sacred Heart Academy is a historic former residence and school in the city of Cincinnati, Ohio, United States. Built as the home of a wealthy man, it was the location of a Catholic school for most of its history. As a work of a regionally prominent architect, it has been named a historic site.

The Gilbert Millspaugh House is located on Church Street in Walden, New York, United States. It is a 2005 addition to the National Register of Historic Places, built in a Victorian style for a local man named Richard Masten. Later it was home to Gilbert Millspaugh, son of a local furniture retailer.

Lynnwood is a historic house at 5 Linden Avenue in Wakefield, Massachusetts. Built c. 1858, it is one of the town's finest examples of Stick style architecture. It is a 1+1⁄2-story wood-frame structure with an L-shaped cross-gable configuration; its features include deep eaves supported by arched brackets, and a 3+1⁄2-story tower topped by a hip roof with triangular dormer windows. Its eaves have brackets with pendants, and its windows have surrounds with drip molding.

Queen Anne style architecture was one of a number of popular Victorian architectural styles that emerged in the United States during the period from roughly 1880 to 1910. Popular there during this time, it followed the Second Empire and Stick styles and preceded the Richardsonian Romanesque and Shingle styles. Sub-movements of Queen Anne include the Eastlake movement.

The Skene Memorial Library is located on Main Street in Fleischmanns, New York, United States. It is also used as the village hall. The frame building, combining elements of the Queen Anne and Shingle architectural styles, dates to the early 20th century. Its exterior incorporates aspects of local train station architecture.

The Van Wert Bandstand is a historic gazebo in Van Wert, a city in the far western portion of the U.S. state of Ohio. Built in 1874, this octagonal bandstand is a wooden structure crafted in the High Gothic Revival style. Among its most distinctive elements is its two-part roof: rising to a central point, the steep roof is split between upper and lower portions by a double cornice with an ornate frieze. Elaborate design continues down below the roof: the eaves underneath the roof's base rest upon carven brackets, which are secured to pillars whose capitals are trimmed with a sawtooth pattern. Finally, the entire roof is supported by a cross-shaped structure that features elements such as three musical notes.

The Morris House is a historic house in Circleville, Ohio, United States. Located on Union Street near the city's downtown, it is an ornate Gothic Revival structure. A two-story structure built of brick and sandstone upon a stone foundation and covered with a slate roof, it is divided into seven rooms.

The Ansel T. Walling House is a historic house in Circleville, Ohio, United States. An Italianate structure that was built in 1869, it was the home of Ansel T. Walling, a state and federal legislator.

The Matthew McCrea House is a historic house in Circleville, Ohio, United States. Located along Main Street on the city's eastern side, the house mixes elements of the Greek Revival and Italianate architectural styles.

St. Luke's Hospital was a hospital building on a bluff overlooking downtown Davenport, Iowa, United States. It is listed on the Davenport Register of Historic Properties and the National Register of Historic Places. It has subsequently been torn down.

The Odd Fellows Hall is one of the oldest non-residential buildings in the city of Hilliard, Ohio, United States. Located in the center of the city, it was constructed long before Hilliard's rapid growth of the twentieth-century. It has been named a historic site.

The Henry H. Smith/J.H. Murphy House is a historic building located on the east side of Davenport, Iowa, United States. It was listed on the National Register of Historic Places in 1983. In 1997 it was listed on the Davenport Register of Historic Properties as the Octagon House.

The Eastport City Hall, originally built as the Boynton High School, is an historic municipal building at 78 High Street in Eastport, Maine. Built in 1847 to a design by Gridley James Fox Bryant, it was listed on the National Register of Historic Places in 2002. It served as a school until 1917, and has housed the city's offices since 1974.

The George Stumpf House is a historic residence in Indianapolis, Indiana, United States. Located along Meridian Street on the southern side of the city, it was started in 1870 and completed in 1872.

Circleville Memorial Hall is a historic community center and war memorial in the city of Circleville, Ohio, United States. Built in the years after the Civil War to remember the victims of the war, it has been named a historic site.

The Benjamin Franklin Prescott House is a historic house on Prescott Street in Epping, New Hampshire. Built in 1875 for politician Benjamin Franklin Prescott, it is the town's finest example of Second Empire architecture. It was listed on the National Register of Historic Places in 1987.

The Capt. Nathaniel Stone House, also known as the Ring House, is a historic house at 268 Maine Street in Farmingdale, Maine. Built in 1872, it is the small community's only significant example of Second Empire architecture. It was listed on the National Register of Historic Places in 2003.

The Cooley-Whitney House is a historic house located on Grove Street in Decorah, Iowa, United States.

The Circleville Historic District in Circleville, Ohio in Pickaway County, Ohio is a historic district which was listed on the National Register of Historic Places in 1978. Its 35 acres (14 ha) area included 69 contributing buildings.























