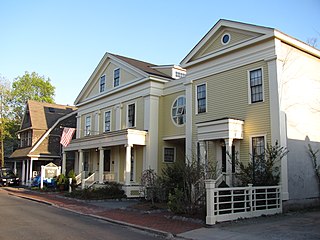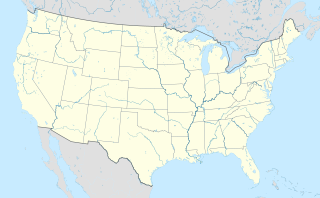
The Aaron Taft House is an historic house at 215 Hazel Street, in Uxbridge, Massachusetts. Built about 1749, it is one of five surviving gambrel-roofed 18th-century houses in the town. It is 1-1/2 stories in height, with a side-gabled gambrel roof, clapboard siding, and central chimney. The main facade is asymmetrical, with three window bays, one to the left of the entrance, which is off center, and is adorned with sidelight windows, pilasters, and a simple entablature. It was the birthplace in 1785 of Peter Rawson Taft I, the grandfather of President William Howard Taft,

The Senator William P. Frye House is a historic house on 453-461 Main Street in Lewiston, Maine. Built in 1874, it is a fine example of Second Empire architecture in the city, designed by local architects Fassett & Stevens for William P. Frye, a mayor of Lewiston and a United States Senator. The house was listed on the National Register of Historic Places in 1976.

The William Saunders House is an historic house at 6 Prentiss Street in Cambridge, Massachusetts. It is a 2 1⁄2-story wood-frame structure, three bays wide, with a front-facing gable roof. Two-story pilasters separate the bays, and there is an entablature below the fully pedimented gable. A single-story porch extends across the facade. The house was built by housewright William Saunders for his son, also named William. Originally located on Massachusetts Avenue, it was moved to its present location in 1926.

The Croul–Palms House is a private residence located at 1394 East Jefferson Avenue in Detroit, Michigan. The house is named after its first two owners, Jerome Croul and Francis Palms. It was listed on the National Register of Historic Places in 1983.

The Daniel Stevens House is a historic Second Empire house at 7 Sycamore Street in Worcester, Massachusetts. Built about 1865 for Daniel and Charles Stevens, it is a well-preserved local example of Second Empire architecture. It was listed on the National Register of Historic Places in 1980.

The Nathaniel Cowdry House is a historic house at 71 Prospect Street in Wakefield, Massachusetts. Built about 1764, it is one of Wakefield's oldest buildings, built by a member of the locally prominent Cowdry family, who were early settlers. The house was listed on the National Register of Historic Places in 1989.

The House at 21 Chestnut Street is one of the best preserved Italianate houses in Wakefield, Massachusetts. It was built c. 1855 to a design by local architect John Stevens, and was home for many years to local historian Ruth Woodbury. The house was listed on the National Register of Historic Places in 1989.

Fraser-Hoyer House is a historic home located at West Haverstraw in Rockland County, New York. It was built about 1812 and is a two-story, five bay, rectangular frame dwelling with a hipped roof and stone foundation. It features Federal style details.

White Horse Farm, also known as the Elijah F. Pennypacker House, is a historic home and farm located in Schuylkill Township, Chester County, Pennsylvania. The original section was built around 1770. In the 19th century, it was the home of abolitionist Elijah F. Pennypacker and served as a station on the Underground Railroad. The farm was added to the National Register of Historic Places in 1987.

The William Claussen House was a historic building located in the West End of Davenport, Iowa, United States. The Greek Revival style house was built in 1855 and it was listed on the National Register of Historic Places since 1983. It has subsequently been torn down and replaced by a single-story house.

North Mansion and Tenant House, also known as the General William North House, is a historic home located at Duanesburg in Schenectady County, New York. The North Mansion was built about 1795 by General William North (1755–1836). It is a 2-story, five-bay, rectangular frame residence topped by a low-pitched hipped roof pierced by two large central chimneys. It is representative of the Georgian style. The main entrance is flanked by slender pilasters and a slightly projecting pediment. The tenant house was constructed in the 1780s and is a 1 1⁄2-story, altered saltbox-style residence. Also on the property is a contributing barn.

The Arnold Stevens House is a historic house located in Jerome, Idaho. It is part of the Lava Rock Structures in South Central Idaho Thematic Resource and was listed on the National Register of Historic Places on September 8, 1983.

Alfred L. Hudson House is a historic home and farm located at Kenton, Kent County, Delaware. The house dates to about 1880, and is a two-story, five bay, center hall plan frame dwelling in a blended Queen Anne / Gothic Revival style. It has a cross gable roof and a bracketed heavy roof cornice. Also on the property are a contributing large gambrel-roofed barn, 2 1/2-story granary, chicken house, a milk house, machine shed and garage.

Jefferson Lewis House is a historic home located at Kenton, Kent County, Delaware. The house was built about 1800, and is a two-story, three bay, center hall plan stuccoed brick dwelling with a gable roof. Attached is a rear frame wing. The front facade features a porch, added in the late-19th century. Also on the property are three two-story barns, and a mix of late-19th and early-20th-century milk houses, corn cribs, machine sheds and chicken houses.

Delaplaine McDaniel House is a historic home and farm located at Kenton, Kent County, Delaware. The house was built about 1880, and is a two-story, three bay, center hall plan stuccoed brick dwelling with a gable roof. Attached to each gable end are one-story flat-roofed wings. The front facade features en elaborate entrance reflective of a mix of architectural styles. Also on the property are a frame tenant house with attached summer kitchen, servant's quarters dwelling, a large two-story barn, and a variety of agricultural outbuildings. It was owned by Philadelphia merchant Delaplaine McDaniel, 1817-1885.

Wright-Carry House is a historic home located at Kenton, Kent County, Delaware. The house was built about 1880, and is a two-story, three bay, center hall plan frame structure with a two-story rear wing. Both sections have gable roof and the house exhibits Queen Anne style design elements. Also on the property are a contributing summer kitchen, privy, and barn/carriage house.

Misty Vale, also known as the G. W. Karsner House, is a historic home located near Odessa, New Castle County, Delaware. It was built about 1850, and is a 2 1/2-story, five-bay frame, cross-gable roof house built in a vernacular Victorian style. It has a frame, three-bay, gable-roofed wing, a hipped-roof, frame addition to the east and an enclosed porch. Also on the property are a square, 1 1/2-story, hipped roof, drive-through granary with a cupola on top and two barns.

The Rufus Piper Homestead is a historic house on Pierce Road in Dublin, New Hampshire. The house is a well-preserved typical New England multi-section farmhouse, joining a main house block to a barn. The oldest portion of the house is one of the 1-1/2 story ells, a Cape style house which was built c. 1817 by Rufus Piper, who was active in town affairs for many years. The house was listed on the National Register of Historic Places in 1983. The home of Rufus Piper's father, the Solomon Piper Farm, also still stands and is also listed on the National Register of Historic Places.

DeGraffenreidt-Johnson House is a historic home located near Silk Hope, Chatham County, North Carolina. It was built about 1850, and is a two-story, three bay vernacular Greek Revival style frame dwelling. It features a low hipped roof and one-story porch. The house is almost identical to the nearby William P. Hadley House.

Gen. William C. Lee House is a historic home located at Dunn, Harnett County, North Carolina. It was built about 1915, and is a two-story, three bay, double pile, Classical Revival style brick veneer mansion with a hipped roof. It has one-story rear wings and features a full facade porch with monumental Tuscan order columns. It was the home of World War II General William C. Lee, whose wife acquired it in 1935. The house contains offices for the Dunn Area Chamber of Commerce and a museum memorial to the General.






















